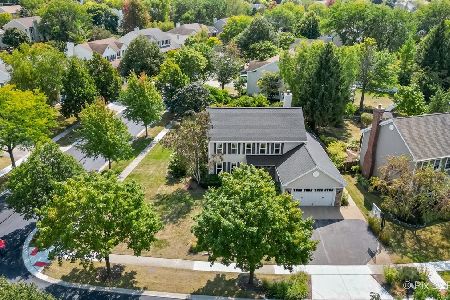1711 White Oak Drive, Algonquin, Illinois 60102
$372,000
|
Sold
|
|
| Status: | Closed |
| Sqft: | 2,622 |
| Cost/Sqft: | $143 |
| Beds: | 4 |
| Baths: | 3 |
| Year Built: | 1993 |
| Property Taxes: | $8,297 |
| Days On Market: | 1735 |
| Lot Size: | 0,35 |
Description
Lookin' good in the neighborhood! You're sure to appreciate all this home boasting timeless architectural appeal and exceptionally well done, mature landscaping has to offer. Through the years this original owner has kept up with the various components of the home including a new architectural shingle roof in 2019, insulated windows in 2010, 75 gal water heater in 2016 and HVAC in 2013. Outside you'll notice the beautiful landscaping, the side load garage and the entertainment sized free form patio. Step inside to the two story foyer where you'll notice the formal living room with a wood burning fireplace and the large dining room with a walk-in bay window. Harwood flooring is present throughout the majority of the main level. The informal area of the home features a two story family room with a wood burning/gas fireplace, an extra large kitchen with an island, table area, a planning center and a more than generous amount of countertop space and cabinets! A main floor office with a walk-in bay window, as well as a main floor laundry are also present. The master bedroom features a volume ceiling, a luxury master bath and a generous amount of of closet space. The partially finished basement includes a recreation room area, a bonus room intended to be a future bedroom/office, and a generous amount of storage/workshop area, a utility sink is present in the basement.
Property Specifics
| Single Family | |
| — | |
| Traditional | |
| 1993 | |
| Full | |
| — | |
| No | |
| 0.35 |
| Kane | |
| Willoughby Farms | |
| — / Not Applicable | |
| None | |
| Public | |
| Public Sewer | |
| 11064504 | |
| 0305202012 |
Nearby Schools
| NAME: | DISTRICT: | DISTANCE: | |
|---|---|---|---|
|
Grade School
Westfield Community School |
300 | — | |
|
Middle School
Westfield Community School |
300 | Not in DB | |
|
High School
H D Jacobs High School |
300 | Not in DB | |
Property History
| DATE: | EVENT: | PRICE: | SOURCE: |
|---|---|---|---|
| 30 Aug, 2021 | Sold | $372,000 | MRED MLS |
| 18 Jul, 2021 | Under contract | $374,900 | MRED MLS |
| — | Last price change | $379,900 | MRED MLS |
| 22 Apr, 2021 | Listed for sale | $384,900 | MRED MLS |
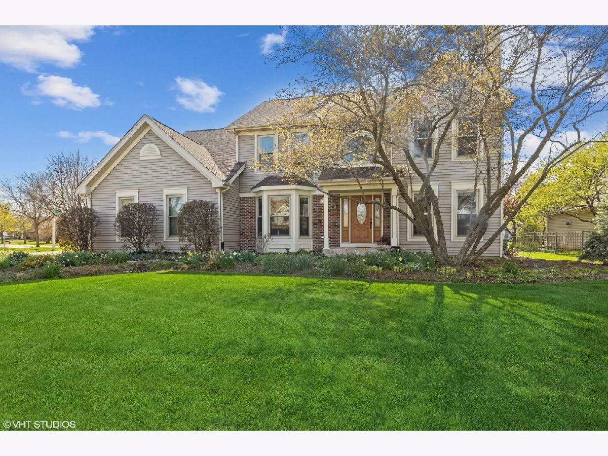
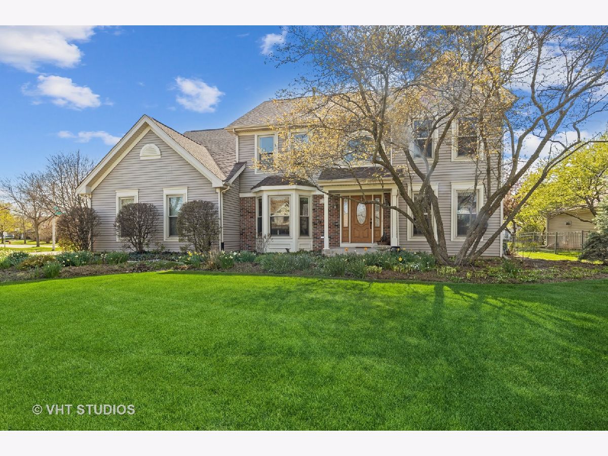
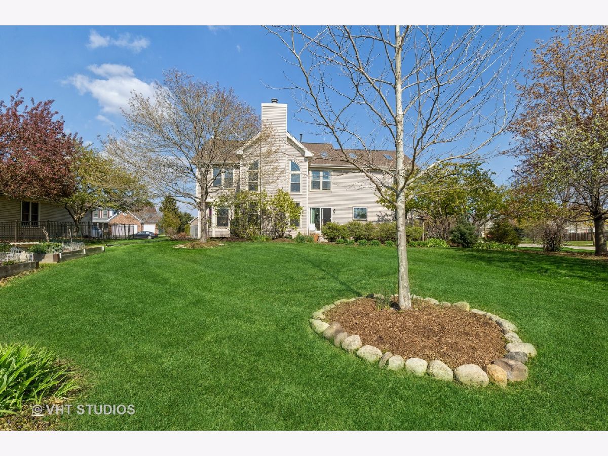
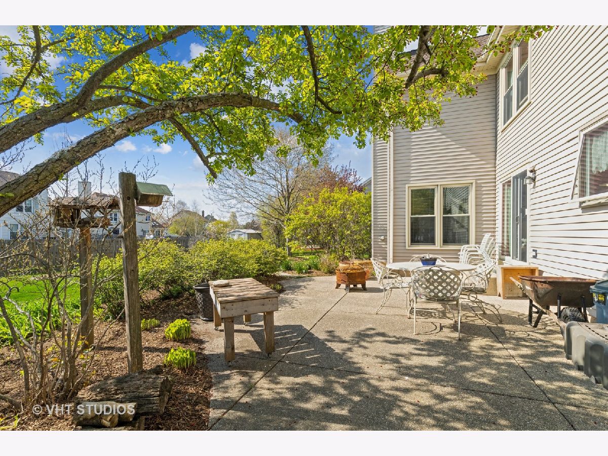
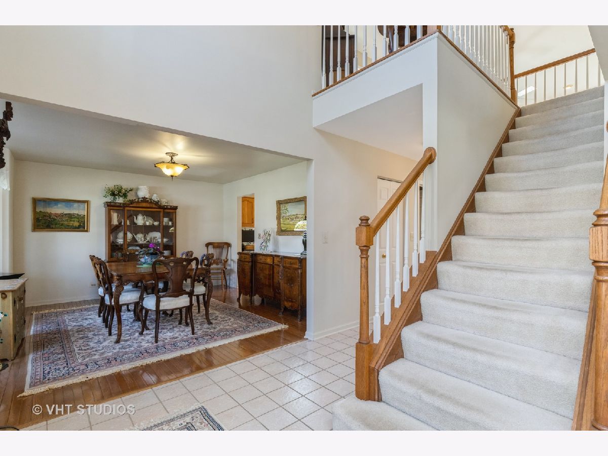

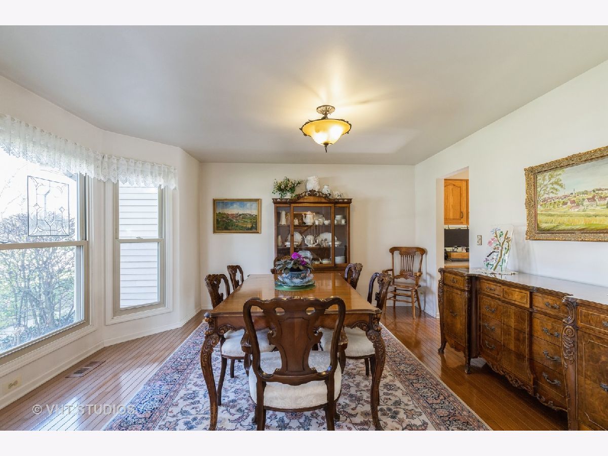
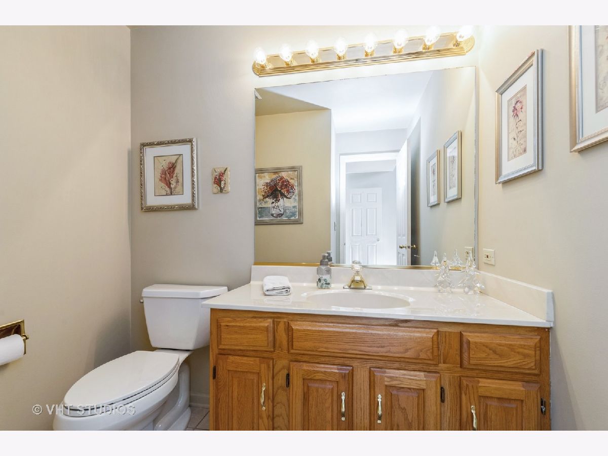
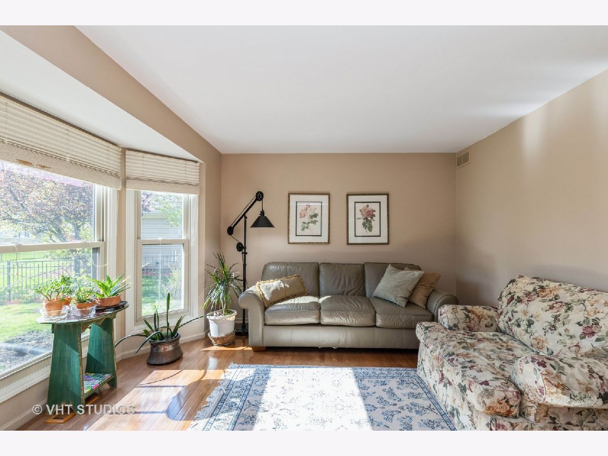

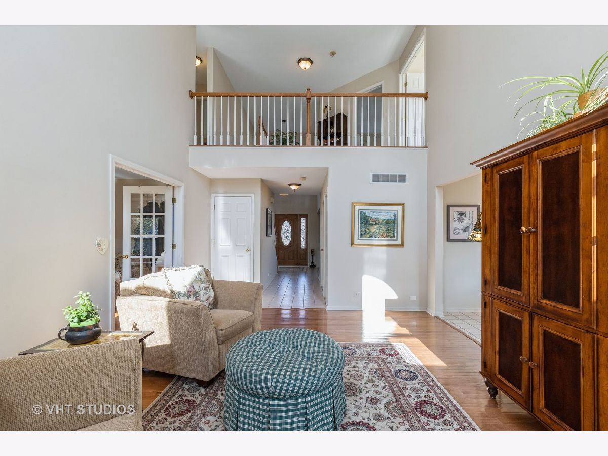

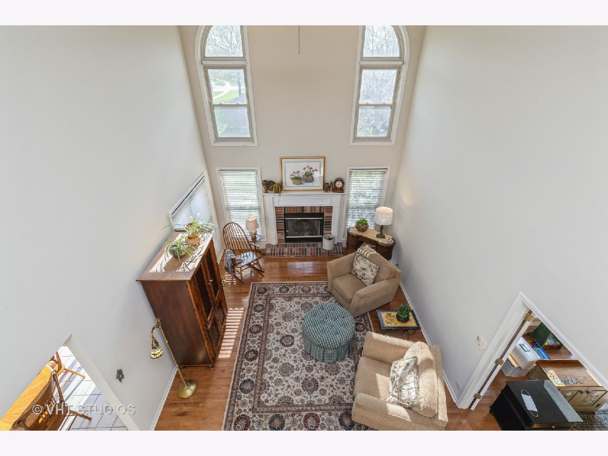
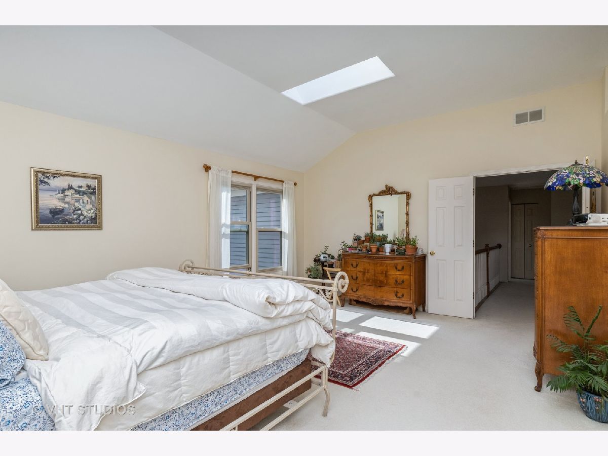



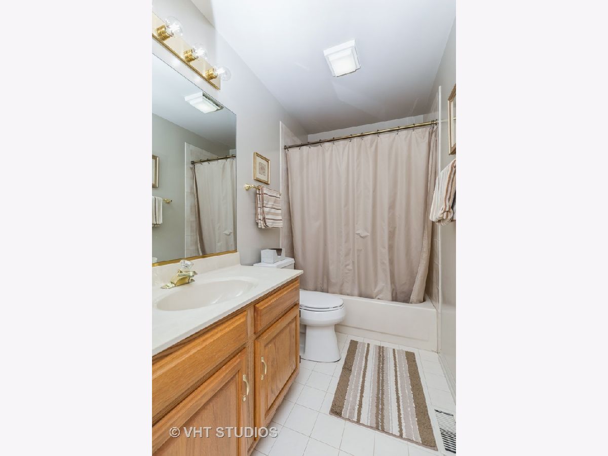

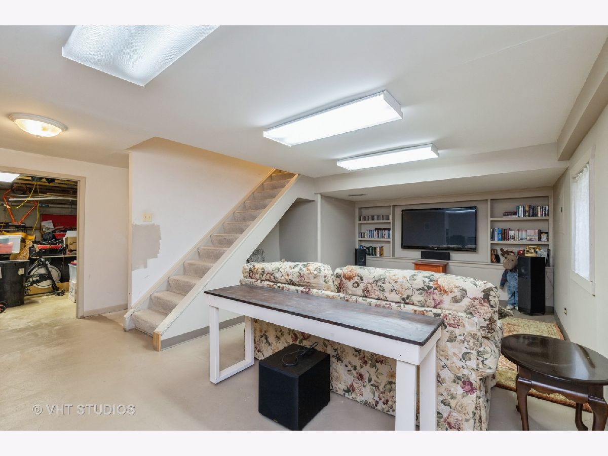

Room Specifics
Total Bedrooms: 4
Bedrooms Above Ground: 4
Bedrooms Below Ground: 0
Dimensions: —
Floor Type: Carpet
Dimensions: —
Floor Type: Carpet
Dimensions: —
Floor Type: Carpet
Full Bathrooms: 3
Bathroom Amenities: Separate Shower,Double Sink
Bathroom in Basement: 0
Rooms: Office,Recreation Room,Bonus Room
Basement Description: Partially Finished
Other Specifics
| 2 | |
| Concrete Perimeter | |
| Asphalt | |
| Patio, Storms/Screens | |
| Corner Lot,Landscaped,Mature Trees,Sidewalks,Streetlights | |
| 135X143X79X140 | |
| — | |
| Full | |
| Hardwood Floors, First Floor Laundry, Walk-In Closet(s), Some Wood Floors | |
| Range, Microwave, Dishwasher, Refrigerator, Washer, Dryer, Disposal, Water Purifier Rented | |
| Not in DB | |
| Park, Curbs, Sidewalks, Street Lights, Street Paved | |
| — | |
| — | |
| Wood Burning, Gas Log |
Tax History
| Year | Property Taxes |
|---|---|
| 2021 | $8,297 |
Contact Agent
Nearby Similar Homes
Nearby Sold Comparables
Contact Agent
Listing Provided By
Baird & Warner






