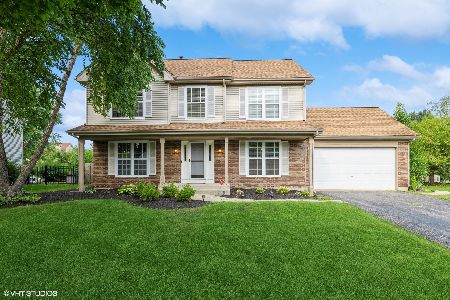1801 White Oak Drive, Algonquin, Illinois 60102
$333,500
|
Sold
|
|
| Status: | Closed |
| Sqft: | 2,713 |
| Cost/Sqft: | $129 |
| Beds: | 4 |
| Baths: | 3 |
| Year Built: | 1993 |
| Property Taxes: | $7,641 |
| Days On Market: | 6132 |
| Lot Size: | 0,00 |
Description
Beautiful Eastmoor model in desirable Willoughby Farms. Kitchen with quartz countertops and plenty of cabinets and hardwood floors. Eat in area overlooks professionally landscaped yard with deck and three season room. Finished basement with media room and workshop. Family room with cathedral ceiling and gas fireplace. Come relax in your whirlpol tub in the spacious Master bath.
Property Specifics
| Single Family | |
| — | |
| — | |
| 1993 | |
| Full | |
| EASTMOORD | |
| No | |
| — |
| Kane | |
| Willoughby Farms | |
| 185 / Annual | |
| Exterior Maintenance | |
| Public | |
| Public Sewer | |
| 07183294 | |
| 0305202009 |
Nearby Schools
| NAME: | DISTRICT: | DISTANCE: | |
|---|---|---|---|
|
Grade School
Westfield Community School |
300 | — | |
|
Middle School
Westfield Community School |
300 | Not in DB | |
|
High School
Westfield Community School |
300 | Not in DB | |
Property History
| DATE: | EVENT: | PRICE: | SOURCE: |
|---|---|---|---|
| 29 May, 2009 | Sold | $333,500 | MRED MLS |
| 18 Apr, 2009 | Under contract | $349,900 | MRED MLS |
| 8 Apr, 2009 | Listed for sale | $349,900 | MRED MLS |
Room Specifics
Total Bedrooms: 4
Bedrooms Above Ground: 4
Bedrooms Below Ground: 0
Dimensions: —
Floor Type: Carpet
Dimensions: —
Floor Type: Carpet
Dimensions: —
Floor Type: Carpet
Full Bathrooms: 3
Bathroom Amenities: Whirlpool,Separate Shower,Double Sink
Bathroom in Basement: 0
Rooms: Breakfast Room,Den,Enclosed Porch,Utility Room-1st Floor,Workshop
Basement Description: Finished
Other Specifics
| 3 | |
| — | |
| Asphalt | |
| Deck | |
| — | |
| 12197 SQ FT | |
| Unfinished | |
| Full | |
| Vaulted/Cathedral Ceilings, Skylight(s) | |
| Range, Dishwasher, Refrigerator, Washer, Dryer, Disposal | |
| Not in DB | |
| Sidewalks, Street Lights, Street Paved | |
| — | |
| — | |
| — |
Tax History
| Year | Property Taxes |
|---|---|
| 2009 | $7,641 |
Contact Agent
Nearby Similar Homes
Nearby Sold Comparables
Contact Agent
Listing Provided By
Coldwell Banker The Real Estate Group








