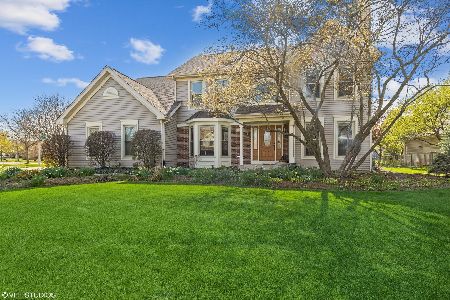1731 White Oak Drive, Algonquin, Illinois 60102
$436,000
|
Sold
|
|
| Status: | Closed |
| Sqft: | 2,900 |
| Cost/Sqft: | $145 |
| Beds: | 4 |
| Baths: | 3 |
| Year Built: | 1993 |
| Property Taxes: | $7,541 |
| Days On Market: | 1462 |
| Lot Size: | 0,00 |
Description
Come and check out this fabulous, updated home in popular Willoughby Farms. This home will make you think you just stepped into a House Beautiful magazine! Enter into newer front door that takes you into the 2 story foyer with new lighting. Formal living and separate dining room for your family holidays. Family room w/custom FP. Updated kitchen w/white cabinets & custom island, undermount sink & fixtures, new lighting & SS appliances is open to the bright sunroom. Large master bedroom w/walk in closet & private updated bath. Hardwood floors and newer plush carpeting t/o. All baths have been remodeled. Newer lighting, custom closets, crown molding t/o & more. Basement is finished with large rec room with 2nd FP. Finished garage. Beautifully landscaped yard. Roof, siding, windows, HWH & water softener have all been replaced. Nothing to do but move in! You will love it!
Property Specifics
| Single Family | |
| — | |
| Traditional | |
| 1993 | |
| Partial | |
| FOXRIDGE | |
| No | |
| — |
| Kane | |
| Willoughby Farms | |
| 220 / Annual | |
| Other | |
| Public | |
| Public Sewer | |
| 11304969 | |
| 0305202010 |
Nearby Schools
| NAME: | DISTRICT: | DISTANCE: | |
|---|---|---|---|
|
Grade School
Westfield Community School |
300 | — | |
|
Middle School
Westfield Community School |
300 | Not in DB | |
|
High School
H D Jacobs High School |
300 | Not in DB | |
Property History
| DATE: | EVENT: | PRICE: | SOURCE: |
|---|---|---|---|
| 28 Feb, 2022 | Sold | $436,000 | MRED MLS |
| 25 Jan, 2022 | Under contract | $419,900 | MRED MLS |
| 20 Jan, 2022 | Listed for sale | $419,900 | MRED MLS |
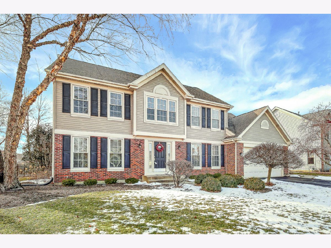
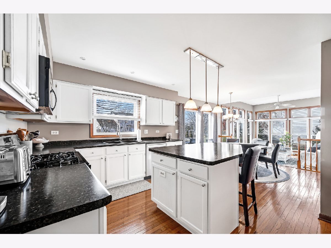
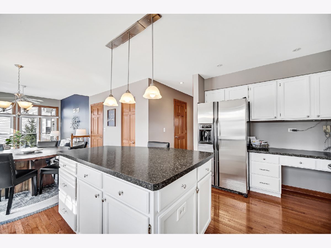
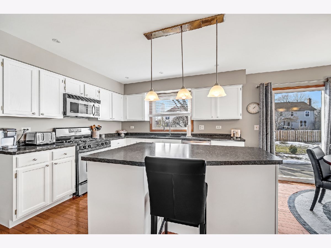
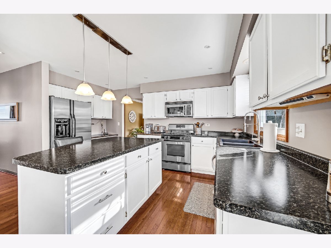
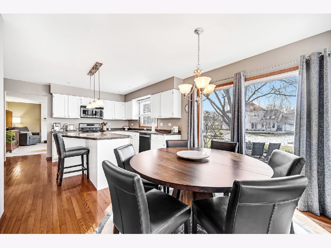
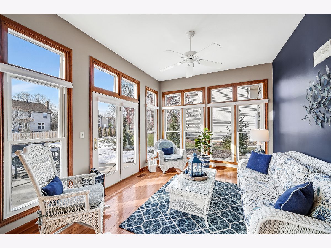
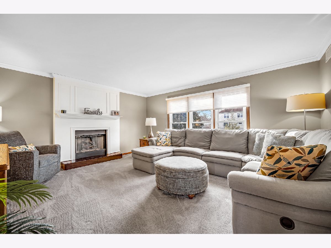
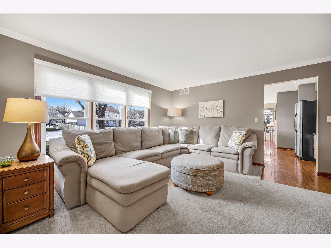
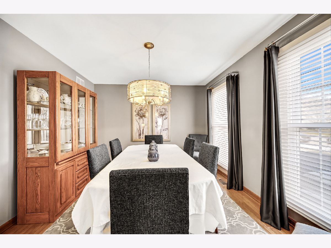
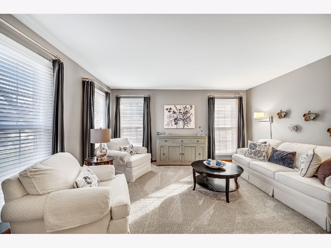
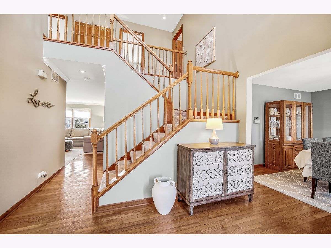
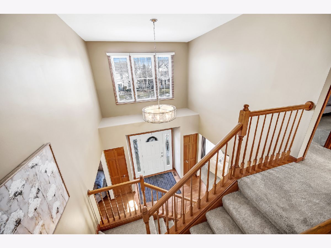
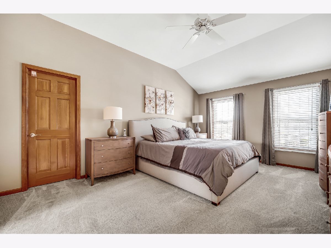
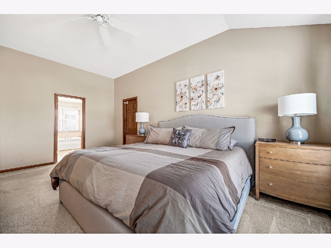
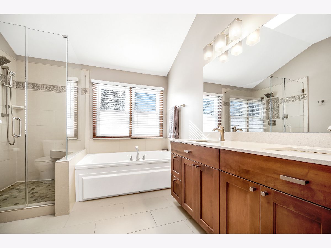
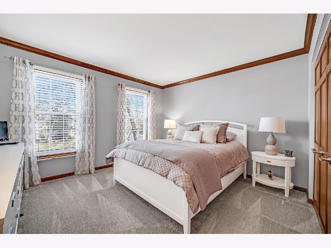
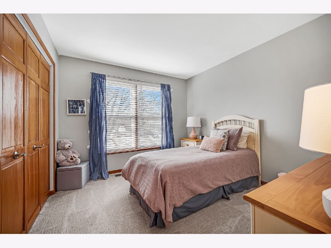
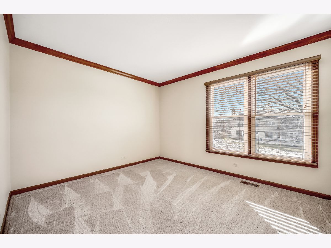
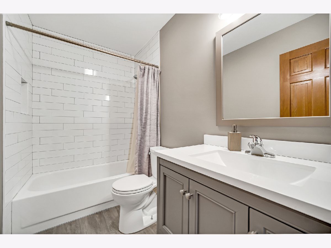
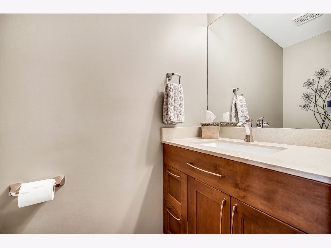
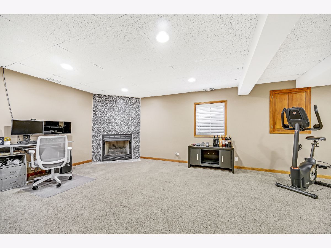
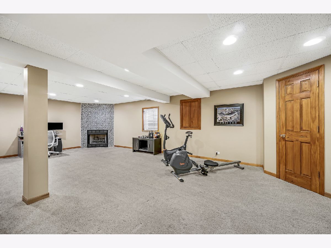
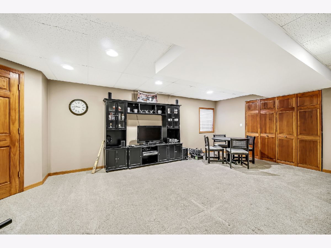
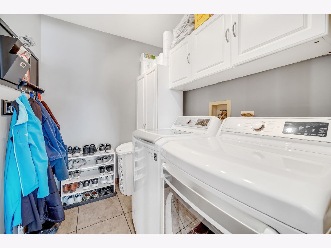
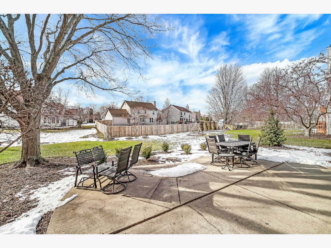
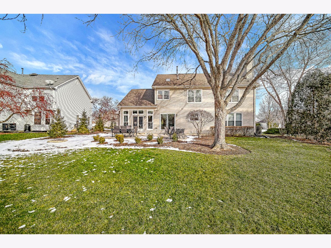
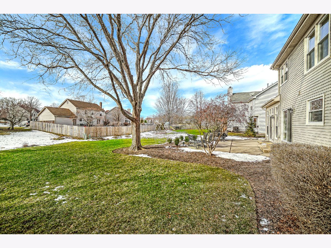
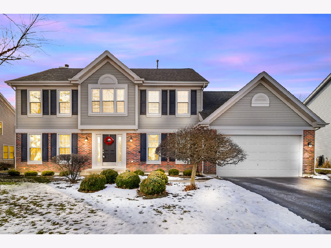
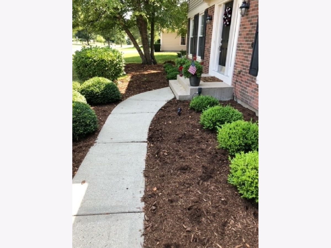
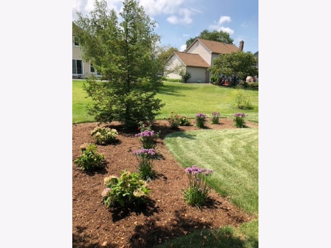
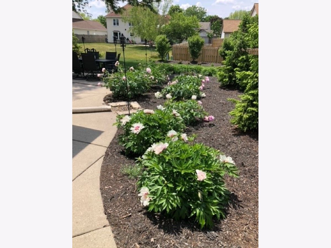
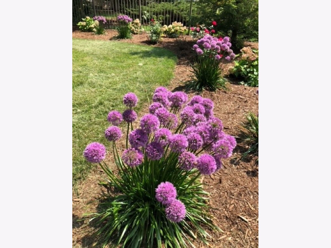
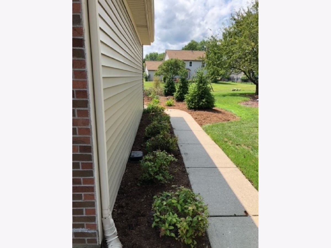
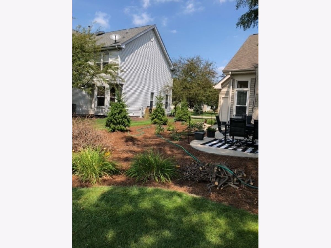
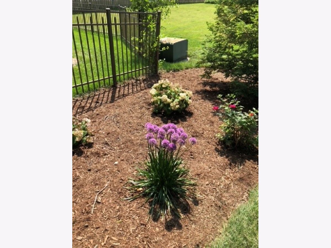
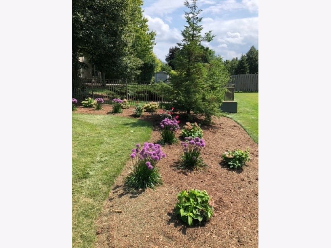
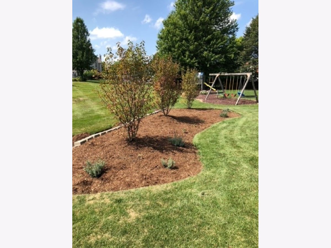
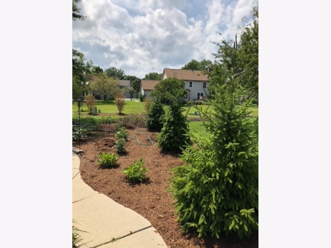
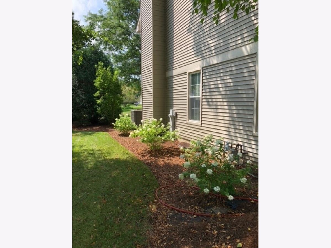
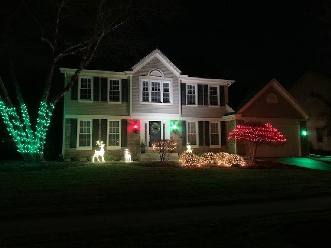
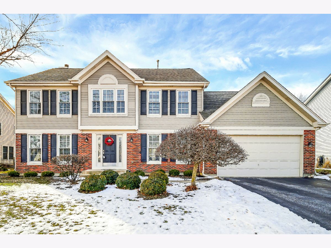
Room Specifics
Total Bedrooms: 4
Bedrooms Above Ground: 4
Bedrooms Below Ground: 0
Dimensions: —
Floor Type: Carpet
Dimensions: —
Floor Type: Carpet
Dimensions: —
Floor Type: Carpet
Full Bathrooms: 3
Bathroom Amenities: Whirlpool,Separate Shower,Double Sink
Bathroom in Basement: 0
Rooms: Sun Room,Recreation Room
Basement Description: Finished
Other Specifics
| 2 | |
| — | |
| — | |
| Patio | |
| — | |
| 12197 | |
| — | |
| Full | |
| Vaulted/Cathedral Ceilings, Hardwood Floors, First Floor Laundry, Walk-In Closet(s) | |
| Range, Microwave, Dishwasher, Refrigerator, Disposal | |
| Not in DB | |
| Park, Tennis Court(s), Lake | |
| — | |
| — | |
| Gas Log, Gas Starter |
Tax History
| Year | Property Taxes |
|---|---|
| 2022 | $7,541 |
Contact Agent
Nearby Similar Homes
Nearby Sold Comparables
Contact Agent
Listing Provided By
RE/MAX Suburban




