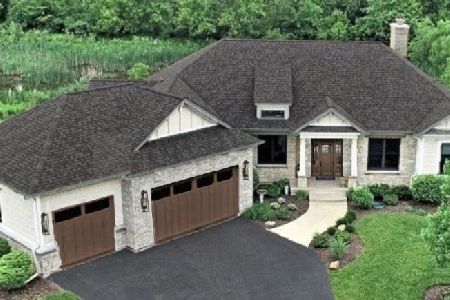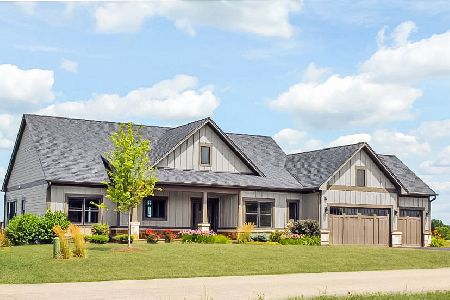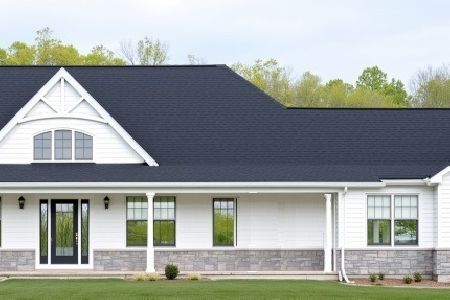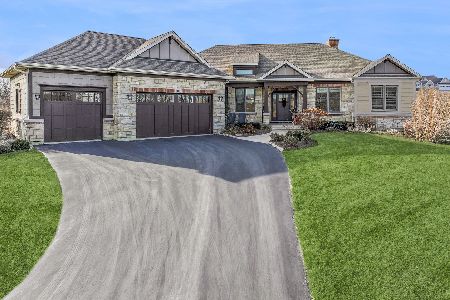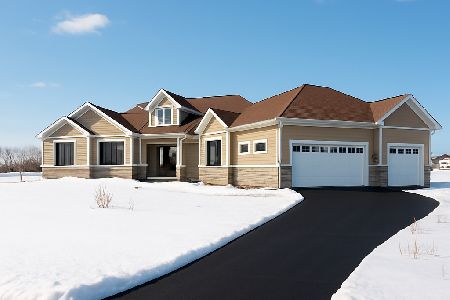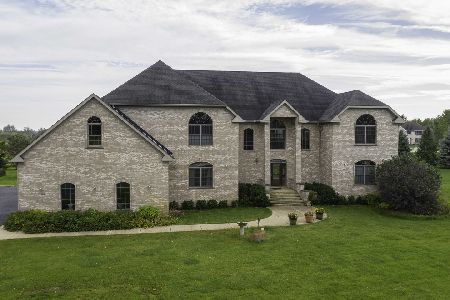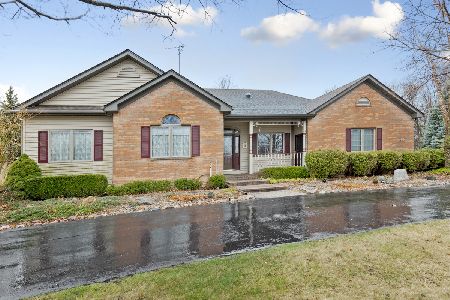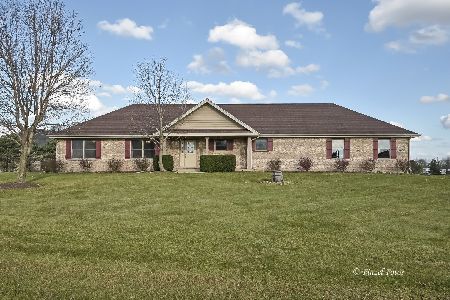17115 Fieldstone Drive, Marengo, Illinois 60152
$415,000
|
Sold
|
|
| Status: | Closed |
| Sqft: | 2,400 |
| Cost/Sqft: | $173 |
| Beds: | 3 |
| Baths: | 4 |
| Year Built: | 2000 |
| Property Taxes: | $5,858 |
| Days On Market: | 976 |
| Lot Size: | 1,05 |
Description
Welcome to your dream home! This custom-built brick ranch boasts over 2400 square feet of living space. Located in desirable Fieldstone Place subdivision on 1+ Acres. Home features include hardwood floors, formal living room with gas fireplace & trey ceilings, a formal dining room currently used as a sitting area. The kitchen has been updated with granite counters & backsplash, custom shelving, crown moulding, & new SS appliances. Beautiful screened porch off the kitchen overlooks the large backyard. Master bedroom suite has private bath w/whirlpool tub, double sinks, separate shower, and walk-in closet. Enormous full finished english basement offers a large guest suite with full bath. Large recreation room for your entertainment and lots more space to expand. Updates include paver walk & patio in 2022, water htr in 2022, well tank in 2011, well pump in 2016, roof in 2011 and ejector pump in 2017. Terrific location off hwy 20, easy access to I-90 and a short ride to Huntley shopping. Hurry!
Property Specifics
| Single Family | |
| — | |
| — | |
| 2000 | |
| — | |
| CUSTOM | |
| No | |
| 1.05 |
| Mc Henry | |
| Fieldstone Place | |
| 246 / Annual | |
| — | |
| — | |
| — | |
| 11759567 | |
| 1728478007 |
Nearby Schools
| NAME: | DISTRICT: | DISTANCE: | |
|---|---|---|---|
|
Grade School
Riley Comm Cons School |
18 | — | |
|
Middle School
Riley Comm Cons School |
18 | Not in DB | |
|
High School
Marengo High School |
154 | Not in DB | |
Property History
| DATE: | EVENT: | PRICE: | SOURCE: |
|---|---|---|---|
| 17 May, 2023 | Sold | $415,000 | MRED MLS |
| 16 Apr, 2023 | Under contract | $415,000 | MRED MLS |
| 13 Apr, 2023 | Listed for sale | $415,000 | MRED MLS |
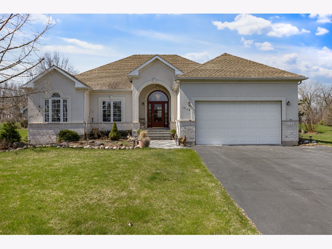
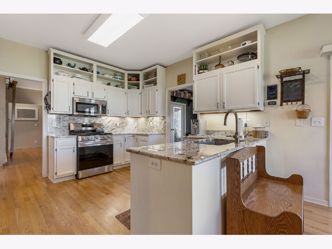
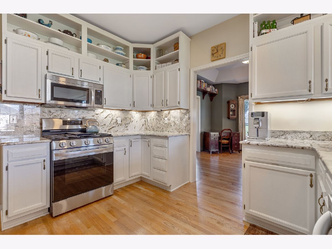
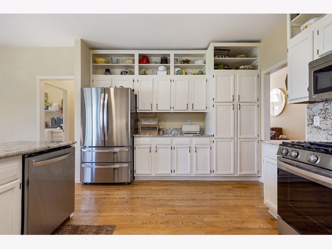
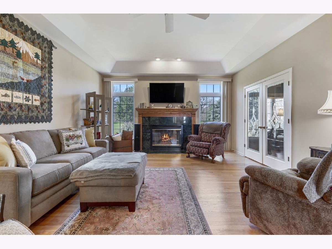
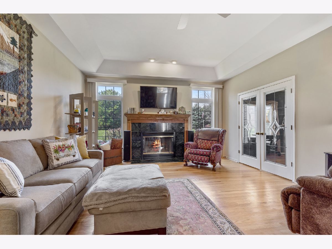
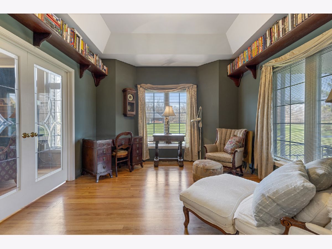
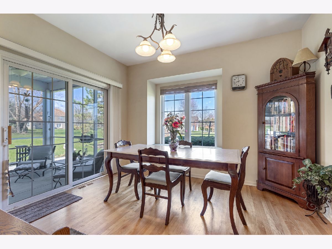
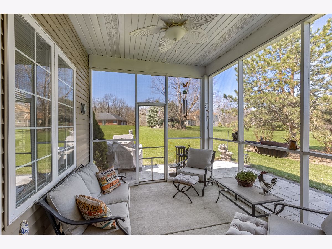
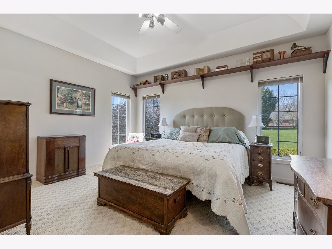
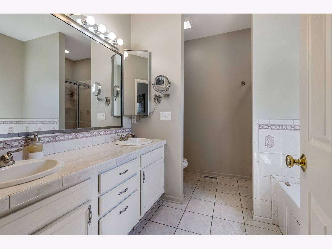
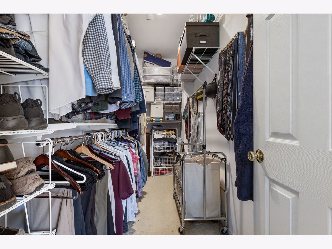
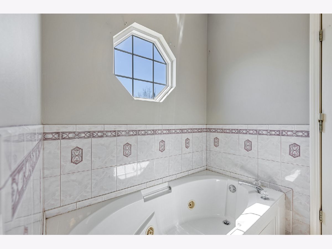
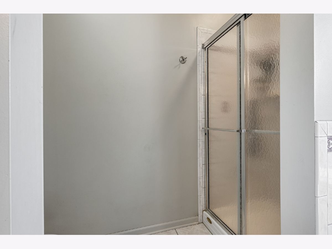
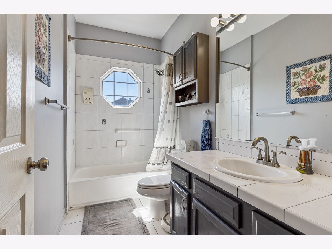
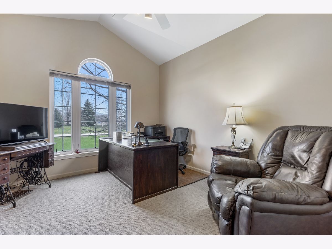
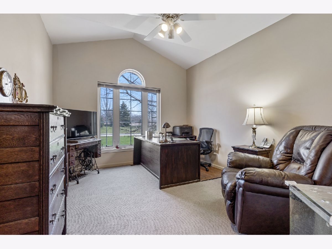
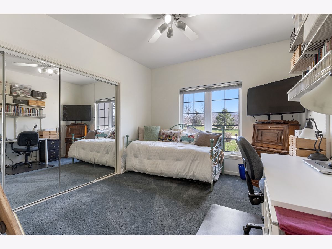
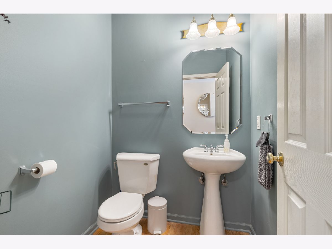
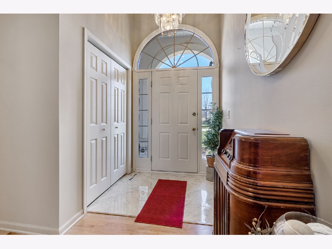
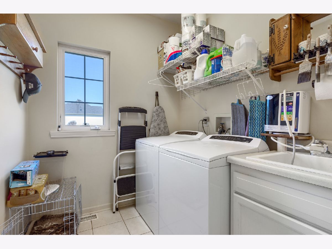
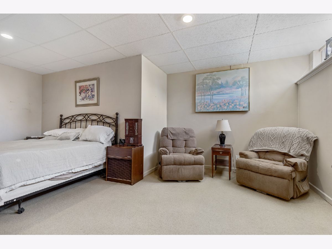
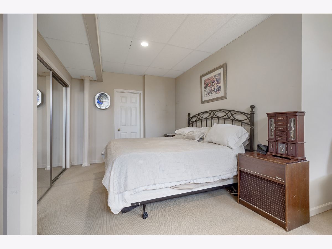
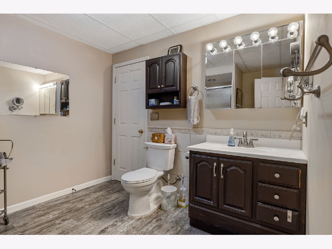
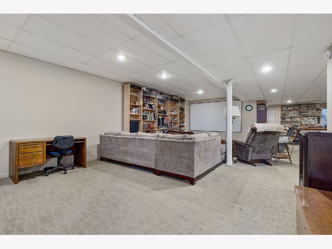
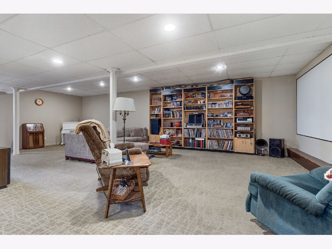
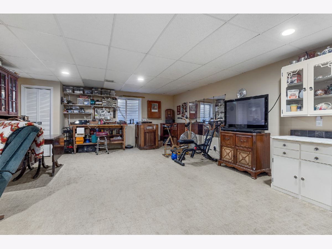
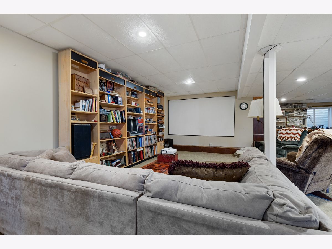
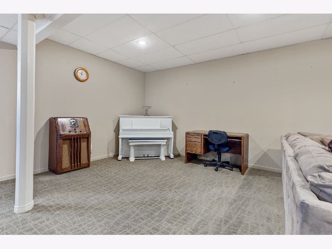
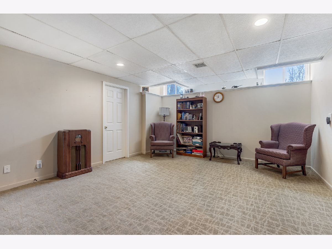
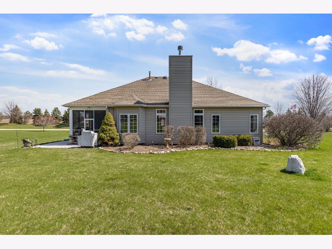
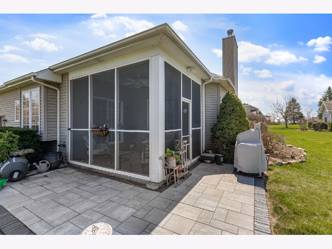
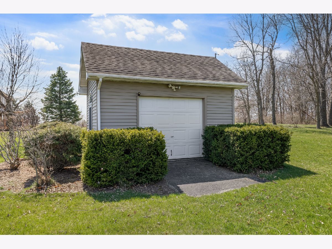
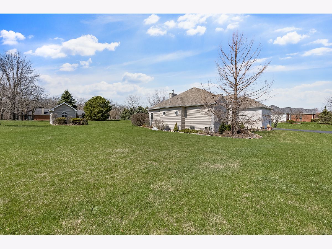
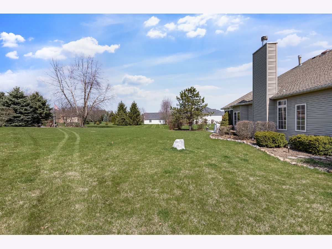
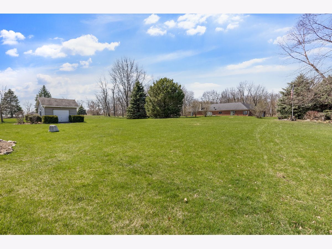
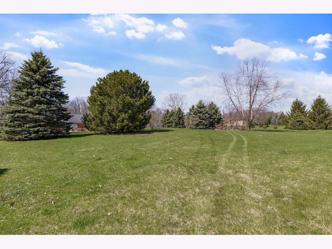
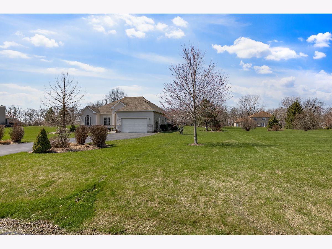
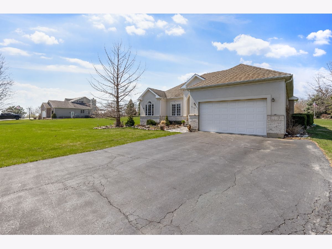
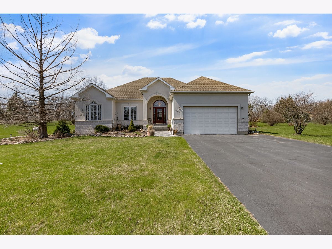
Room Specifics
Total Bedrooms: 4
Bedrooms Above Ground: 3
Bedrooms Below Ground: 1
Dimensions: —
Floor Type: —
Dimensions: —
Floor Type: —
Dimensions: —
Floor Type: —
Full Bathrooms: 4
Bathroom Amenities: Whirlpool,Separate Shower,Double Sink
Bathroom in Basement: 1
Rooms: —
Basement Description: Finished
Other Specifics
| 2 | |
| — | |
| Asphalt | |
| — | |
| — | |
| 190X239 | |
| — | |
| — | |
| — | |
| — | |
| Not in DB | |
| — | |
| — | |
| — | |
| — |
Tax History
| Year | Property Taxes |
|---|---|
| 2023 | $5,858 |
Contact Agent
Nearby Similar Homes
Nearby Sold Comparables
Contact Agent
Listing Provided By
RE/MAX Connections II

