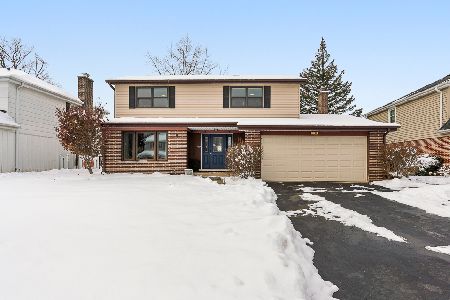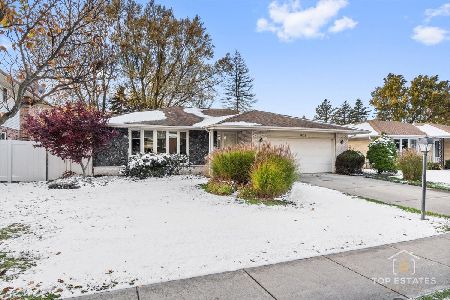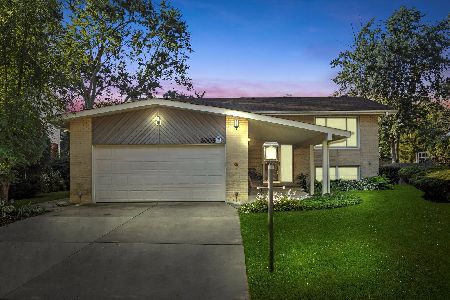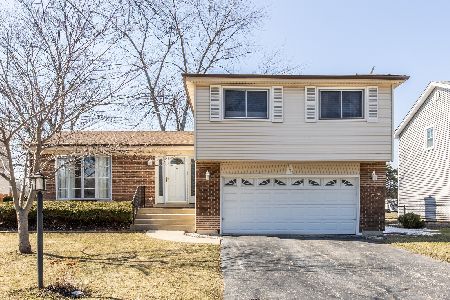1712 Burning Bush Lane, Mount Prospect, Illinois 60056
$249,000
|
Sold
|
|
| Status: | Closed |
| Sqft: | 1,977 |
| Cost/Sqft: | $126 |
| Beds: | 4 |
| Baths: | 3 |
| Year Built: | 1969 |
| Property Taxes: | $10,292 |
| Days On Market: | 2285 |
| Lot Size: | 0,21 |
Description
Beautiful split level home with hardwood floors, an updated kitchen, and updated baths. Large bay window in the living room to let in all of the sunshine! Formal dining room that is great for entertaining guests. Galley kitchen with granite counters, a huge closet pantry, and eat-in dining space in front of the window. Lower level family room with a brick fireplace and slider out to the concrete patio. 4 large bedrooms with plenty of closet space. The master bedroom features a full, private master bath. Fenced lawn with plenty of grass space!
Property Specifics
| Single Family | |
| — | |
| — | |
| 1969 | |
| None | |
| — | |
| No | |
| 0.21 |
| Cook | |
| Woodview Manor | |
| — / Not Applicable | |
| None | |
| Lake Michigan | |
| Public Sewer | |
| 10517906 | |
| 03244050060000 |
Nearby Schools
| NAME: | DISTRICT: | DISTANCE: | |
|---|---|---|---|
|
Grade School
Robert Frost Elementary School |
21 | — | |
|
Middle School
Oliver W Holmes Middle School |
21 | Not in DB | |
|
High School
Wheeling High School |
214 | Not in DB | |
Property History
| DATE: | EVENT: | PRICE: | SOURCE: |
|---|---|---|---|
| 7 May, 2013 | Sold | $259,000 | MRED MLS |
| 20 Apr, 2013 | Under contract | $269,900 | MRED MLS |
| 22 Mar, 2013 | Listed for sale | $269,900 | MRED MLS |
| 10 Nov, 2015 | Under contract | $0 | MRED MLS |
| 6 Nov, 2015 | Listed for sale | $0 | MRED MLS |
| 21 Oct, 2019 | Sold | $249,000 | MRED MLS |
| 24 Sep, 2019 | Under contract | $249,900 | MRED MLS |
| 13 Sep, 2019 | Listed for sale | $249,900 | MRED MLS |
| 16 May, 2022 | Sold | $400,000 | MRED MLS |
| 18 Mar, 2022 | Under contract | $415,000 | MRED MLS |
| — | Last price change | $425,000 | MRED MLS |
| 11 Mar, 2022 | Listed for sale | $425,000 | MRED MLS |
Room Specifics
Total Bedrooms: 4
Bedrooms Above Ground: 4
Bedrooms Below Ground: 0
Dimensions: —
Floor Type: Hardwood
Dimensions: —
Floor Type: Hardwood
Dimensions: —
Floor Type: Hardwood
Full Bathrooms: 3
Bathroom Amenities: —
Bathroom in Basement: 0
Rooms: No additional rooms
Basement Description: None
Other Specifics
| 2 | |
| — | |
| — | |
| Patio | |
| Fenced Yard | |
| 144 X 65 | |
| — | |
| Full | |
| Hardwood Floors, First Floor Laundry, First Floor Full Bath | |
| Range, Microwave, Dishwasher, Refrigerator, Washer, Dryer, Disposal | |
| Not in DB | |
| Sidewalks, Street Paved | |
| — | |
| — | |
| — |
Tax History
| Year | Property Taxes |
|---|---|
| 2013 | $8,551 |
| 2019 | $10,292 |
| 2022 | $11,575 |
Contact Agent
Nearby Similar Homes
Nearby Sold Comparables
Contact Agent
Listing Provided By
Century 21 Affiliated











