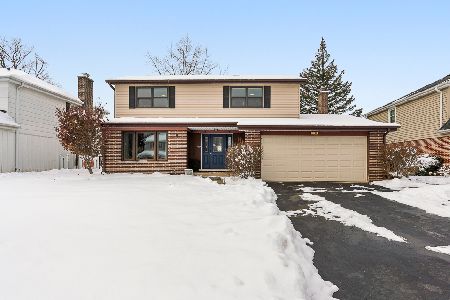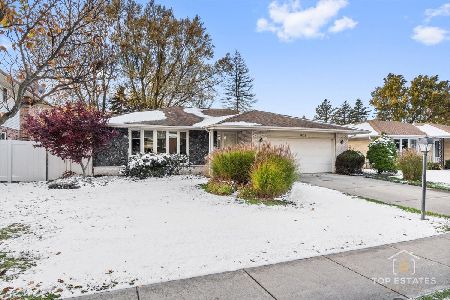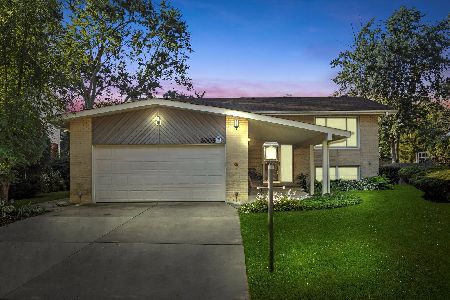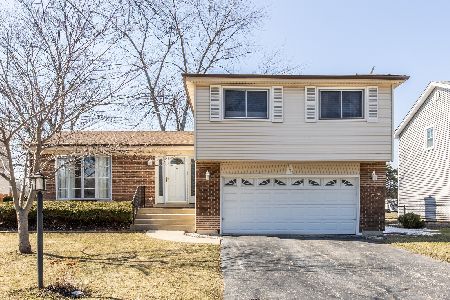1714 Burning Bush Lane, Mount Prospect, Illinois 60056
$446,000
|
Sold
|
|
| Status: | Closed |
| Sqft: | 2,463 |
| Cost/Sqft: | $175 |
| Beds: | 4 |
| Baths: | 3 |
| Year Built: | 1969 |
| Property Taxes: | $10,414 |
| Days On Market: | 1374 |
| Lot Size: | 0,00 |
Description
" Seller has received multiple offers and is calling for highest and best by 8 PM on Tuesday, March 15." Looking for a large 4BR-2.5BA Colonial that's adjacent to wonderful Aztec Park & Robert Frost Elementary? Then check out this lovely home, with an oversized & fenced back yard, with no neighbors behind you! As soon as you step through the front door into the foyer with big coat closet, you'll see the great flow of the main level! This includes a big LR with bay window, separate DR, powder room, FR with slider to yard and a beautifully updated kitchen! The very open kitchen was remodeled in 2015 and offers SS appliances that include a Wolf 5 burner cooktop & vent plus a Bosch full-sized double oven & microwave! There is also tons of beautiful cabinetry with pull-outs, granite countertops, a window over the sinking looking out to the yard and an awesome island with more storage space! With the adjacent FR, that includes a fireplace, this combination creates a wonderful living space for entertainers or a large family! The center hall staircase leads to 4 good sized BR's, including a main BR with ensuite bath, and another full & remodeled hall bathroom! The basement is another nice living space, w/storage galore, & the pool table is negotiable! There is HW flooring, tile in foyer & kitchen, a whole house fan, water heater (2022) sump pump (2020) roof/washer/dryer(2015) siding/gutters(2013) & AC/Furnace & all but 5 windows (2012). Wonderful neighborhood with close proximity to major thoroughfares, Metra and Aztec Park, with a playground & tennis courts, out your back door!! Seller knows of no known defects and is offering the home "AS-IS"!
Property Specifics
| Single Family | |
| — | |
| — | |
| 1969 | |
| — | |
| COLONIAL | |
| No | |
| — |
| Cook | |
| Woodview Manor | |
| — / Not Applicable | |
| — | |
| — | |
| — | |
| 11346363 | |
| 03244050070000 |
Nearby Schools
| NAME: | DISTRICT: | DISTANCE: | |
|---|---|---|---|
|
Grade School
Robert Frost Elementary School |
21 | — | |
|
Middle School
Oliver W Holmes Middle School |
21 | Not in DB | |
|
High School
Wheeling High School |
214 | Not in DB | |
Property History
| DATE: | EVENT: | PRICE: | SOURCE: |
|---|---|---|---|
| 28 Apr, 2022 | Sold | $446,000 | MRED MLS |
| 15 Mar, 2022 | Under contract | $429,900 | MRED MLS |
| 12 Mar, 2022 | Listed for sale | $429,900 | MRED MLS |












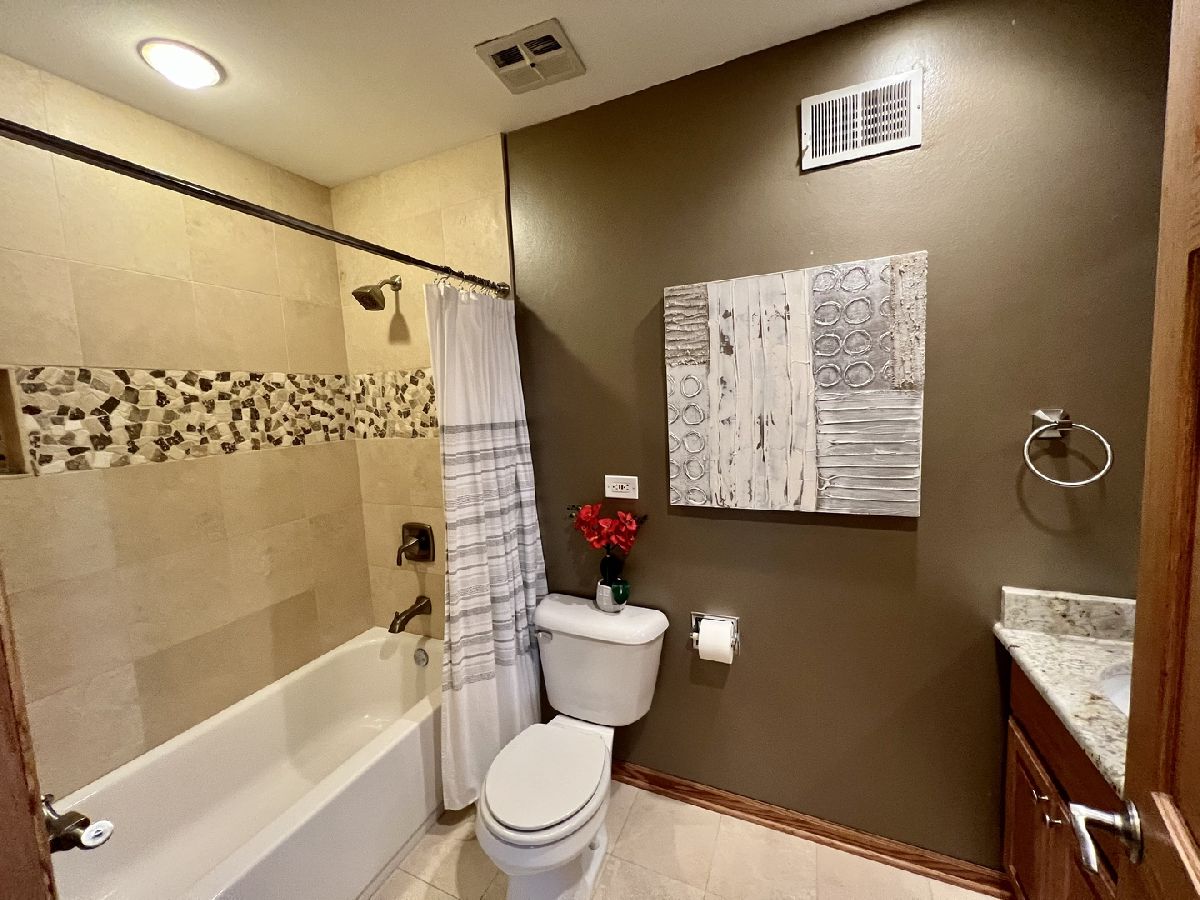




Room Specifics
Total Bedrooms: 4
Bedrooms Above Ground: 4
Bedrooms Below Ground: 0
Dimensions: —
Floor Type: —
Dimensions: —
Floor Type: —
Dimensions: —
Floor Type: —
Full Bathrooms: 3
Bathroom Amenities: —
Bathroom in Basement: 0
Rooms: —
Basement Description: Finished
Other Specifics
| 2 | |
| — | |
| Asphalt | |
| — | |
| — | |
| 63X143 | |
| — | |
| — | |
| — | |
| — | |
| Not in DB | |
| — | |
| — | |
| — | |
| — |
Tax History
| Year | Property Taxes |
|---|---|
| 2022 | $10,414 |
Contact Agent
Nearby Similar Homes
Nearby Sold Comparables
Contact Agent
Listing Provided By
RE/MAX Suburban

