1712 Burning Bush Lane, Mount Prospect, Illinois 60056
$400,000
|
Sold
|
|
| Status: | Closed |
| Sqft: | 1,977 |
| Cost/Sqft: | $210 |
| Beds: | 4 |
| Baths: | 3 |
| Year Built: | 1969 |
| Property Taxes: | $11,575 |
| Days On Market: | 1424 |
| Lot Size: | 0,21 |
Description
Large updated split has nine well proportioned rooms, a two car attached garage and newer mechanicals. Huge fenced yard adjoins Aspen Trail Park and Robert Frost Elementary. Updated galley kitchen with granite counters has plenty of cabs, a separate closet pantry and a large eat-in space. Beautiful hardwood floors throughout first and second levels. Large bay window provides plenty of sunshine in the living room. Good floorplan. Four bedrooms on second floor with ample closet space, a master bath and a second full bath with double sinks. Third full bath off the family room. Huge family room contains a mantled fireplace and has immediate access to kitchen and patio. AC condenser 2019, furnace and hot water tank 2017, washing machine 2022. Move-in condition. Tax amount does not reflect homeowner's exemption that has been applied for.
Property Specifics
| Single Family | |
| — | |
| — | |
| 1969 | |
| — | |
| — | |
| No | |
| 0.21 |
| Cook | |
| — | |
| — / Not Applicable | |
| — | |
| — | |
| — | |
| 11344770 | |
| 03244050060000 |
Nearby Schools
| NAME: | DISTRICT: | DISTANCE: | |
|---|---|---|---|
|
Grade School
Robert Frost Elementary School |
21 | — | |
|
Middle School
Oliver W Holmes Middle School |
21 | Not in DB | |
|
High School
Wheeling High School |
214 | Not in DB | |
Property History
| DATE: | EVENT: | PRICE: | SOURCE: |
|---|---|---|---|
| 7 May, 2013 | Sold | $259,000 | MRED MLS |
| 20 Apr, 2013 | Under contract | $269,900 | MRED MLS |
| 22 Mar, 2013 | Listed for sale | $269,900 | MRED MLS |
| 10 Nov, 2015 | Under contract | $0 | MRED MLS |
| 6 Nov, 2015 | Listed for sale | $0 | MRED MLS |
| 21 Oct, 2019 | Sold | $249,000 | MRED MLS |
| 24 Sep, 2019 | Under contract | $249,900 | MRED MLS |
| 13 Sep, 2019 | Listed for sale | $249,900 | MRED MLS |
| 16 May, 2022 | Sold | $400,000 | MRED MLS |
| 18 Mar, 2022 | Under contract | $415,000 | MRED MLS |
| — | Last price change | $425,000 | MRED MLS |
| 11 Mar, 2022 | Listed for sale | $425,000 | MRED MLS |
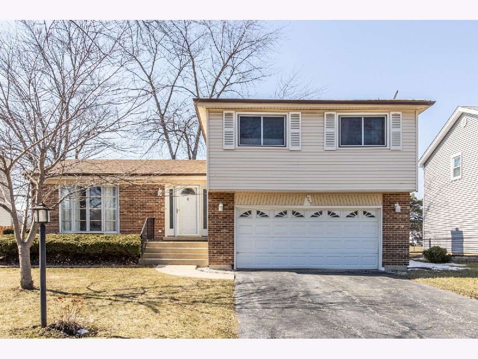
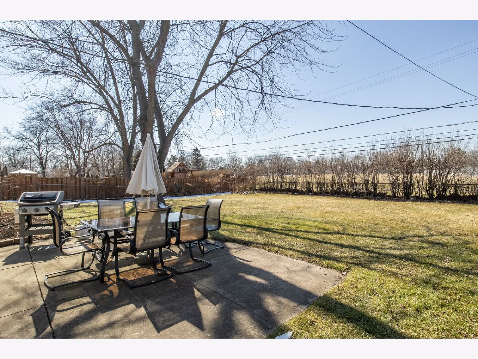
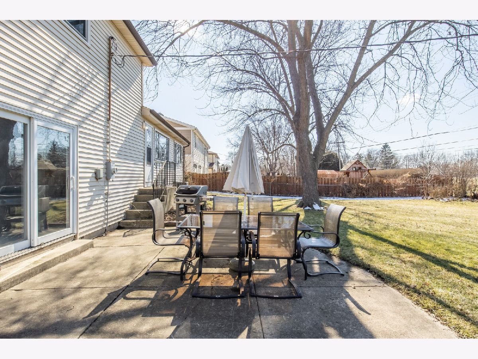
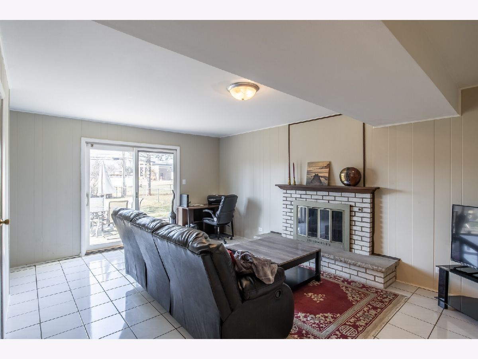
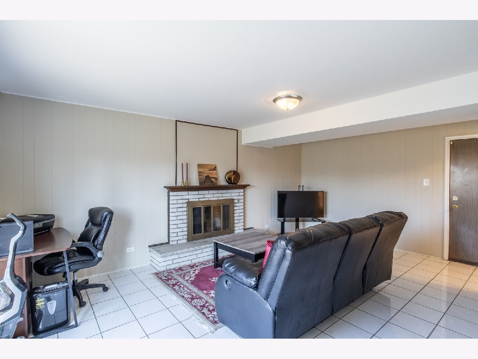
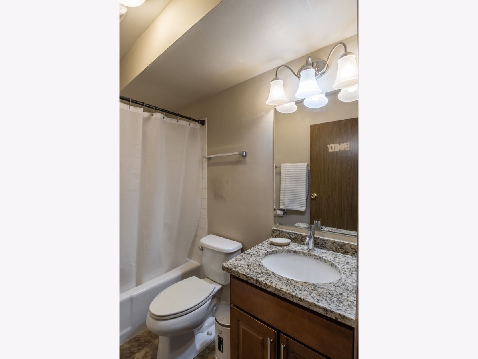
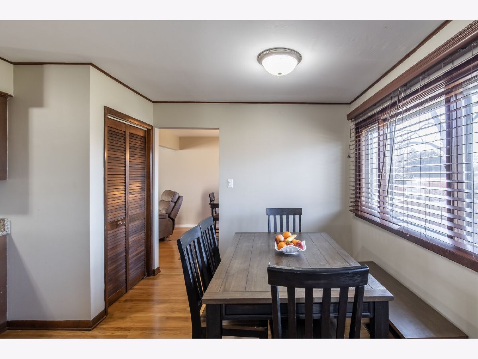
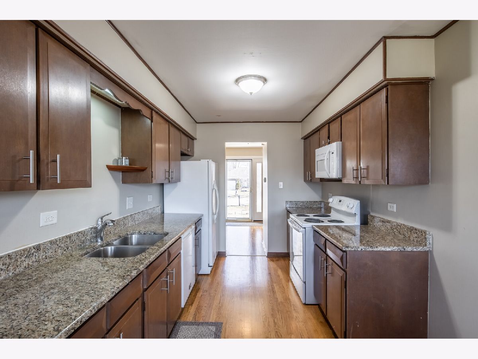
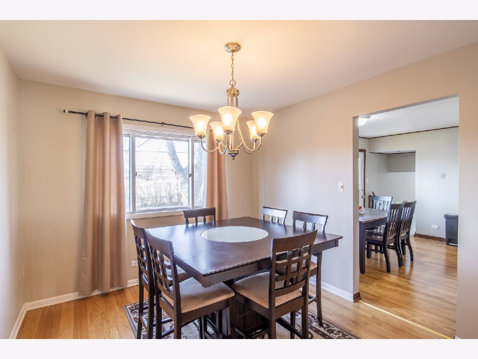
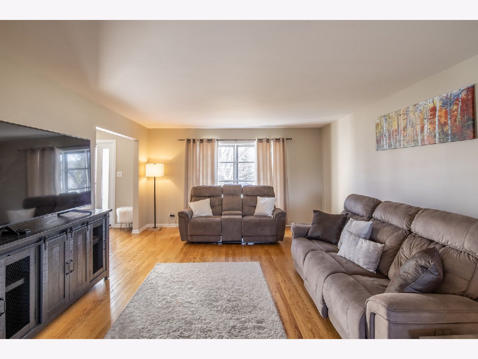
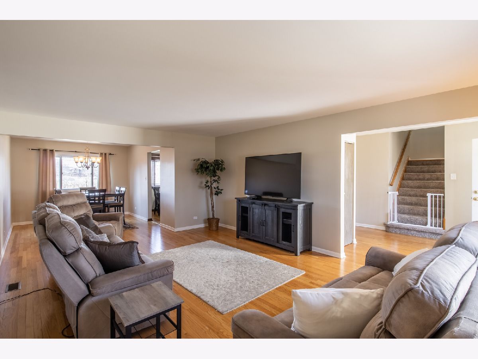
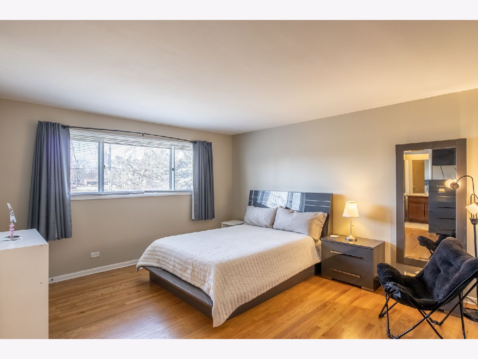
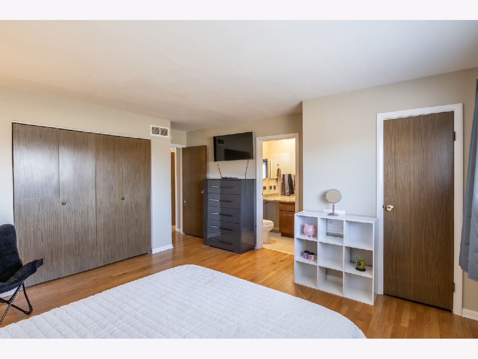
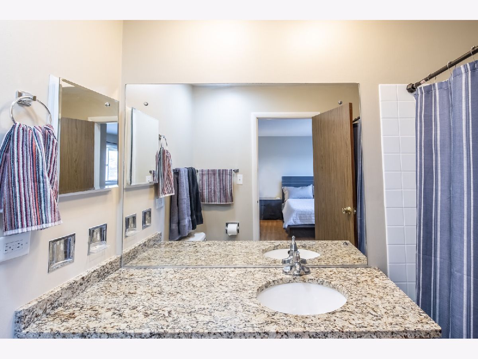
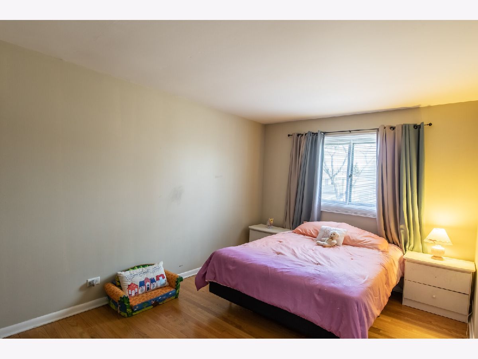
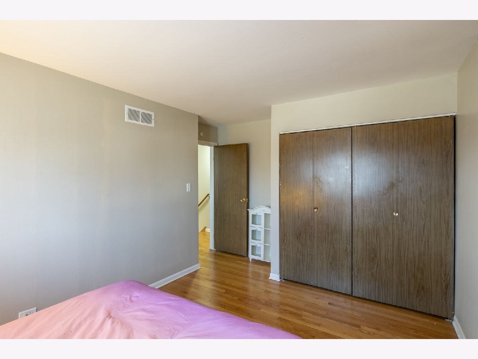
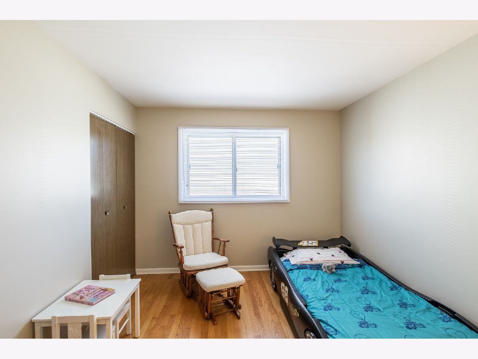
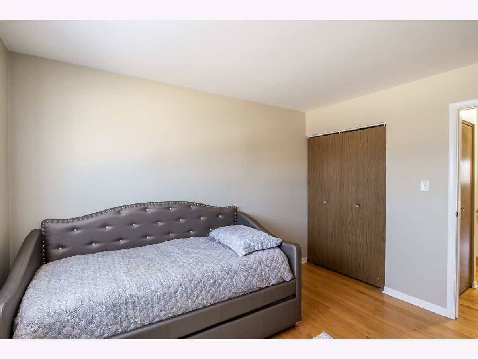
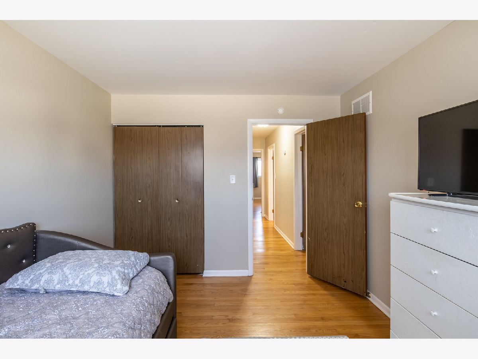
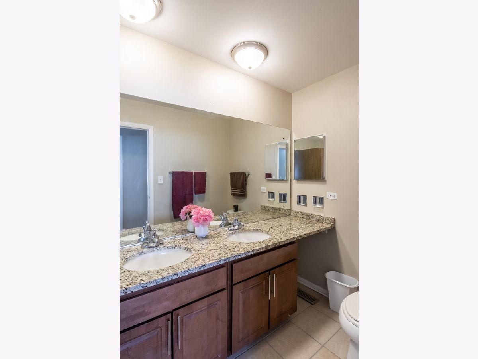
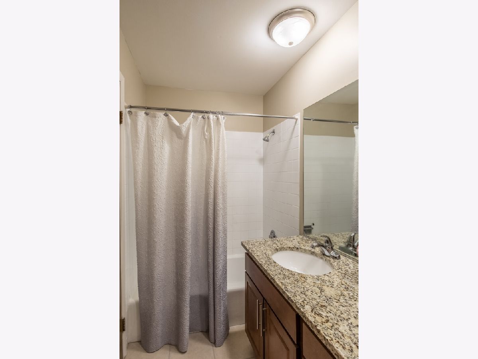
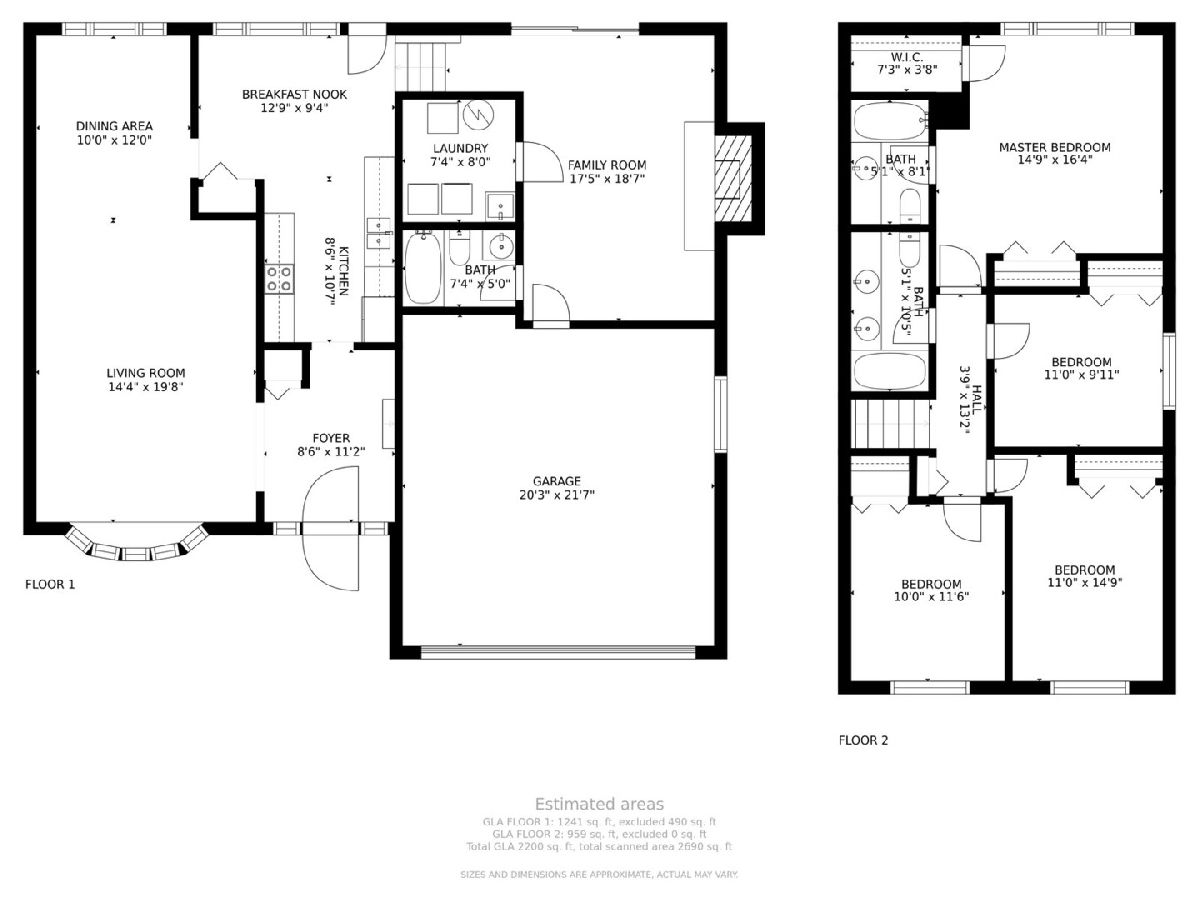
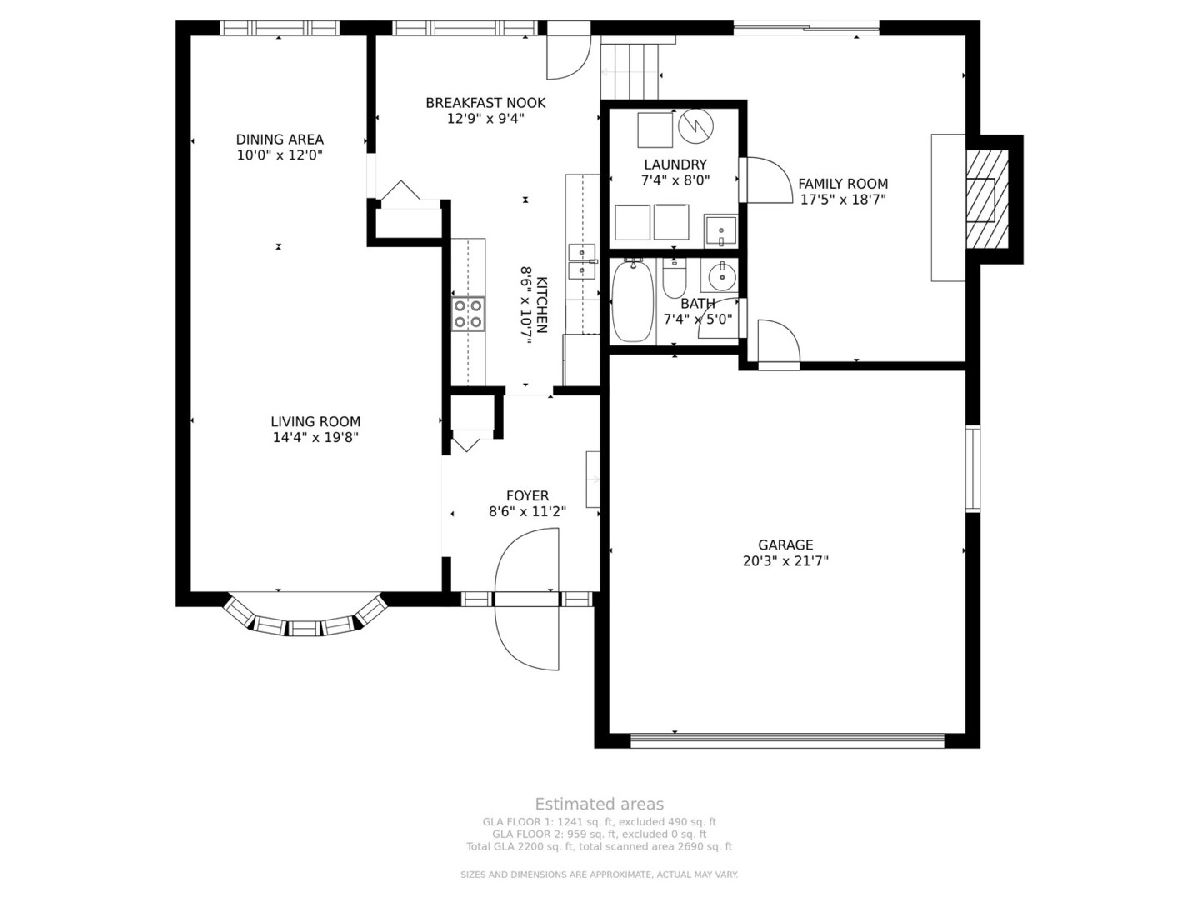
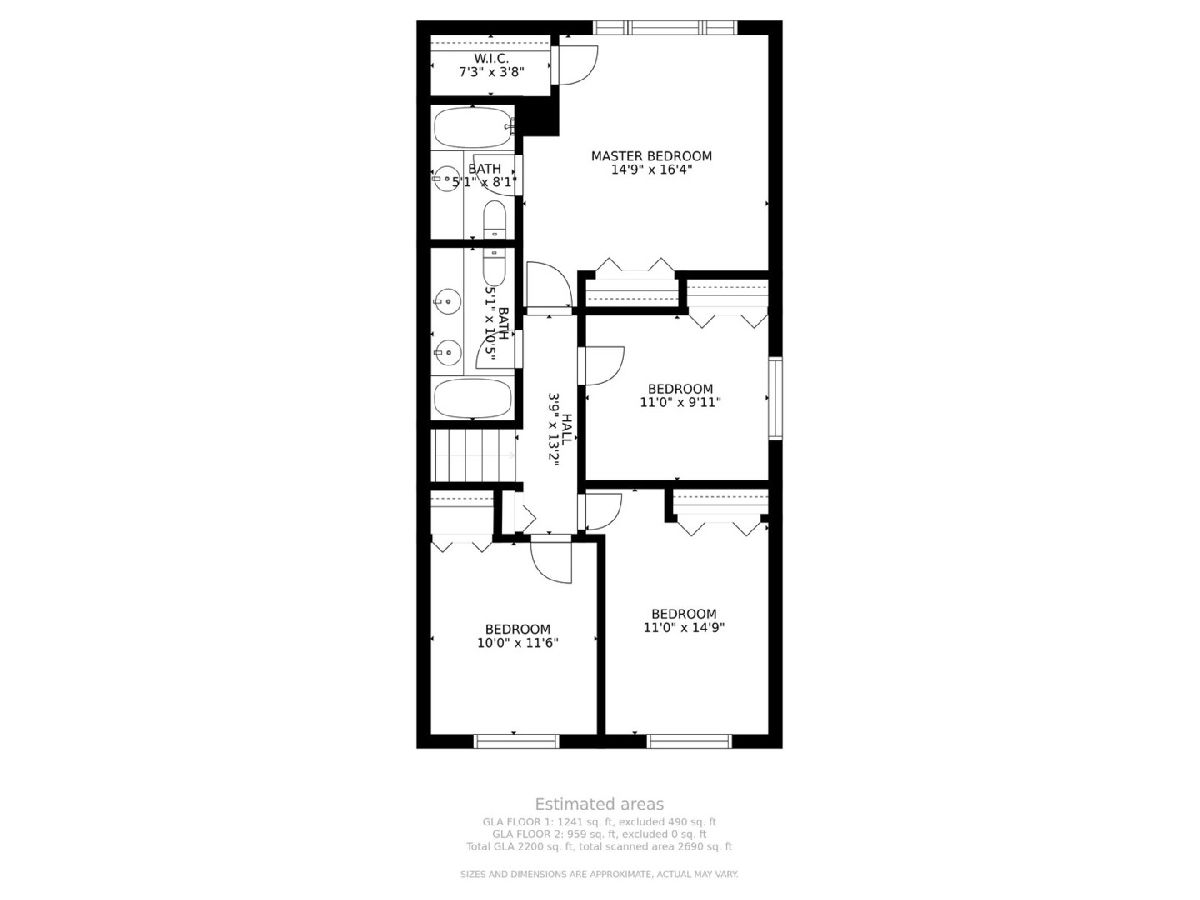
Room Specifics
Total Bedrooms: 4
Bedrooms Above Ground: 4
Bedrooms Below Ground: 0
Dimensions: —
Floor Type: —
Dimensions: —
Floor Type: —
Dimensions: —
Floor Type: —
Full Bathrooms: 3
Bathroom Amenities: Double Sink
Bathroom in Basement: —
Rooms: —
Basement Description: None
Other Specifics
| 2 | |
| — | |
| Asphalt | |
| — | |
| — | |
| 65 X 144 | |
| — | |
| — | |
| — | |
| — | |
| Not in DB | |
| — | |
| — | |
| — | |
| — |
Tax History
| Year | Property Taxes |
|---|---|
| 2013 | $8,551 |
| 2019 | $10,292 |
| 2022 | $11,575 |
Contact Agent
Nearby Similar Homes
Nearby Sold Comparables
Contact Agent
Listing Provided By
Homesmart Connect LLC







