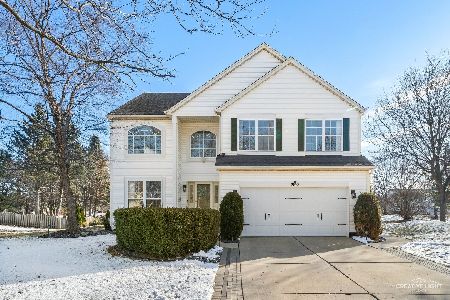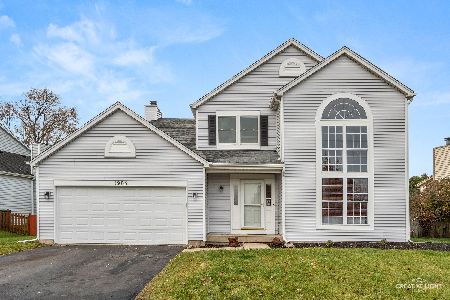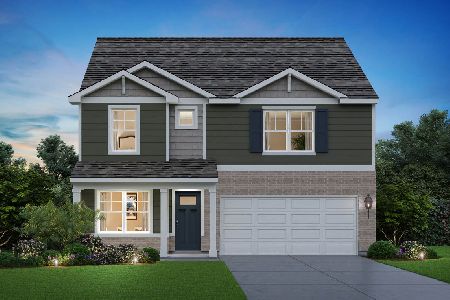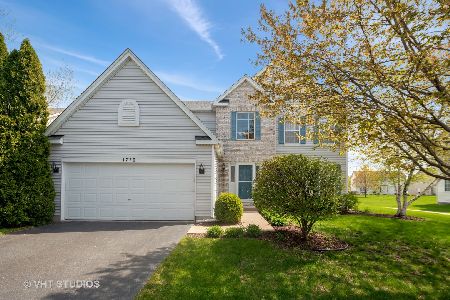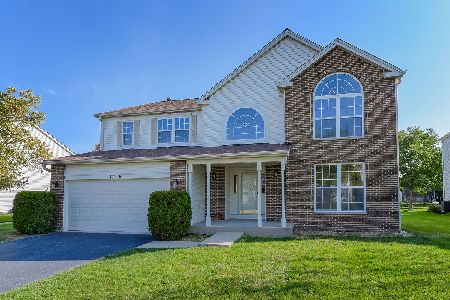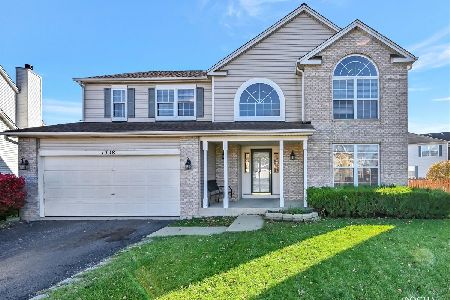1712 Grand Highlands Drive, Plainfield, Illinois 60586
$275,000
|
Sold
|
|
| Status: | Closed |
| Sqft: | 2,387 |
| Cost/Sqft: | $113 |
| Beds: | 4 |
| Baths: | 3 |
| Year Built: | 1999 |
| Property Taxes: | $6,686 |
| Days On Market: | 2089 |
| Lot Size: | 0,16 |
Description
MULTIPLE OFFERS RECEIVED. HIGHEST AND BEST CALLED FOR BY MONDAY, MAY 4th at 4:00 p.m. Here is a 4 bedroom home in the heart of Wesmere's clubhouse community that offers swimming pool, tennis courts, exercise room, parks and ponds. Neutral paint colors and newly installed manufactured hardwood floors throughout entire main level. Updated kitchen with newer appliances, tile backsplash and table space opens to large family room with fireplace, built in shelving and floor to ceiling windows that let in tons of natural light. Master bedroom is a generous size with walk-in closets and full master bath with whirlpool tub and double sinks. The finished pub style basement is great for entertaining. TV, pool table, and surround system will stay with the property. Other details include a central vac system, an extended deck with hot tub (that also stays), professionally landscaped yard with mature trees. No backyard neighbors....ever...with this well-kept soccer/baseball field directly behind the property. Call me today and I will be happy to arrange a showing!
Property Specifics
| Single Family | |
| — | |
| — | |
| 1999 | |
| Full | |
| WESTBROOK | |
| No | |
| 0.16 |
| Will | |
| Wesmere | |
| 81 / Monthly | |
| Insurance,Clubhouse,Exercise Facilities,Pool,Lake Rights | |
| Lake Michigan | |
| Public Sewer | |
| 10700528 | |
| 0603333020510000 |
Property History
| DATE: | EVENT: | PRICE: | SOURCE: |
|---|---|---|---|
| 11 Jun, 2015 | Sold | $240,000 | MRED MLS |
| 6 May, 2015 | Under contract | $249,000 | MRED MLS |
| — | Last price change | $249,900 | MRED MLS |
| 24 Nov, 2014 | Listed for sale | $254,900 | MRED MLS |
| 5 Jun, 2020 | Sold | $275,000 | MRED MLS |
| 6 May, 2020 | Under contract | $269,900 | MRED MLS |
| 28 Apr, 2020 | Listed for sale | $269,900 | MRED MLS |
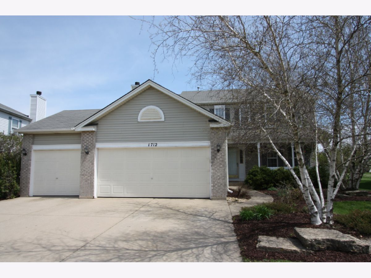
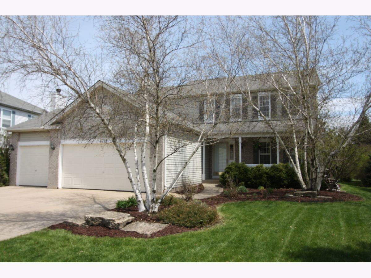
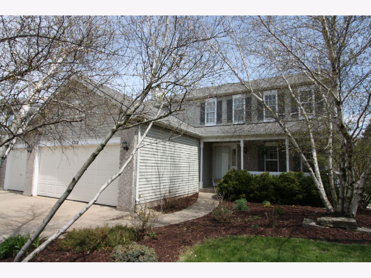
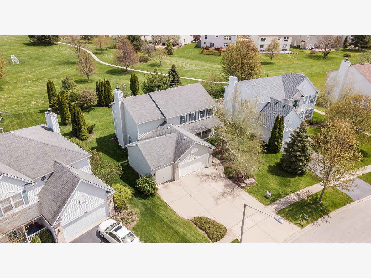
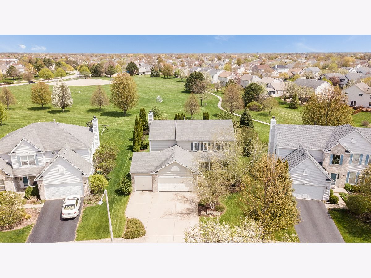
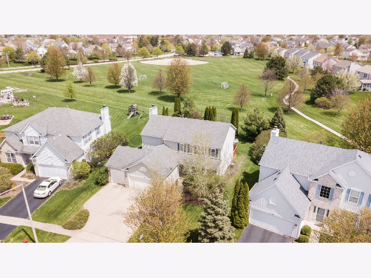
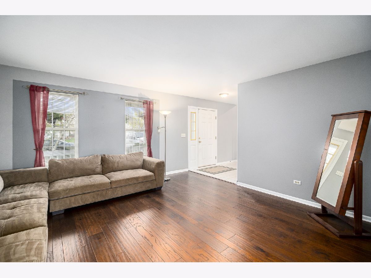
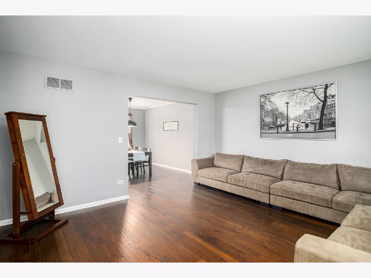
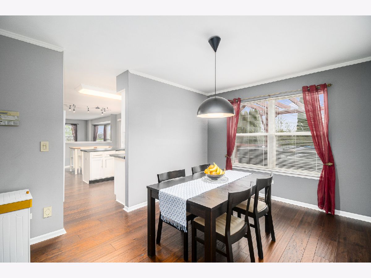
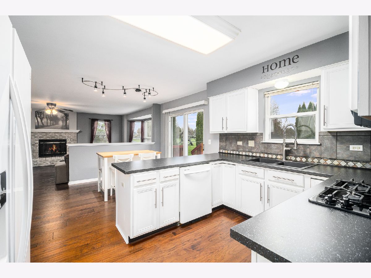
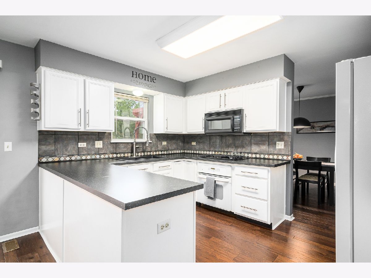
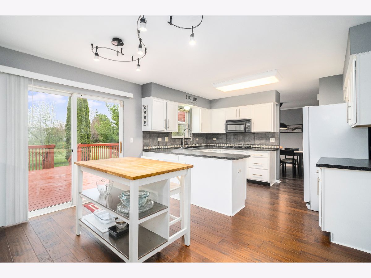
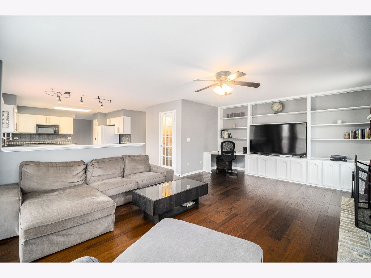
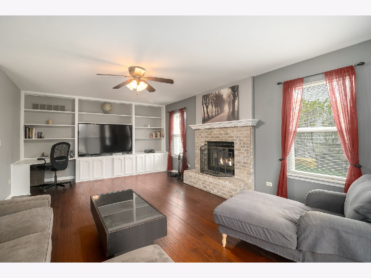
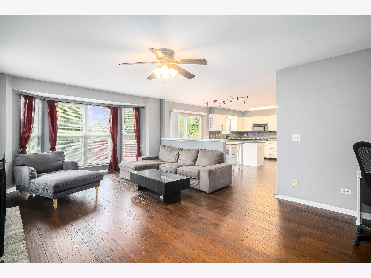
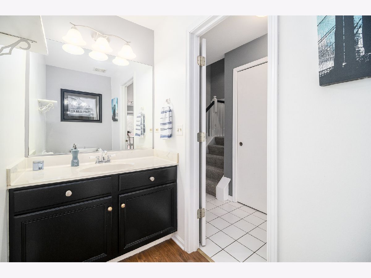
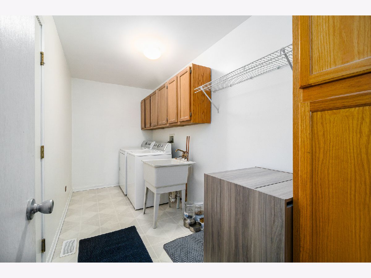
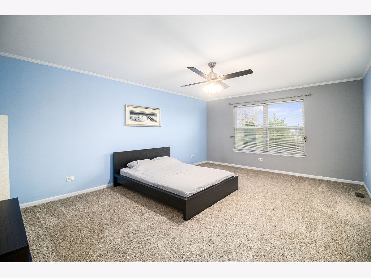
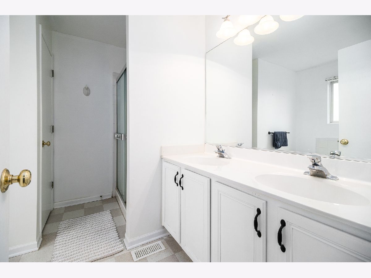
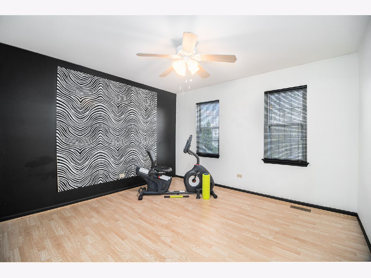
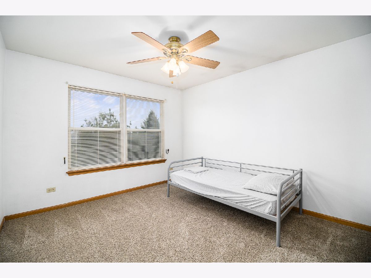
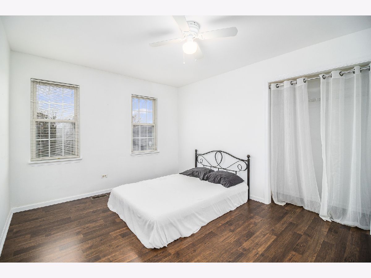
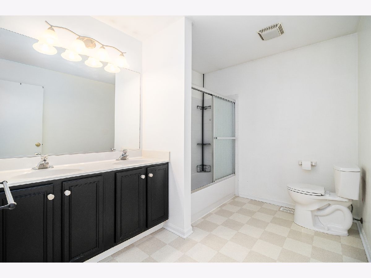
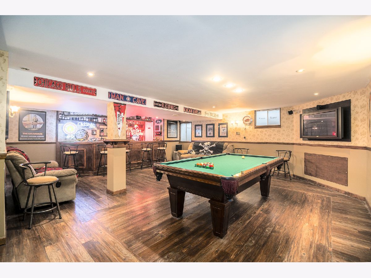
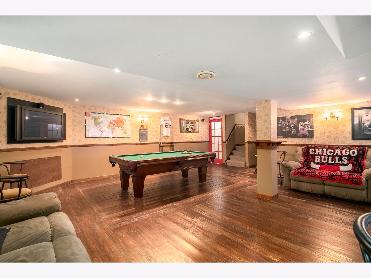
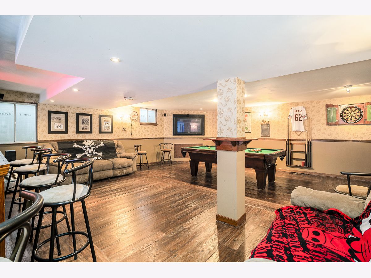
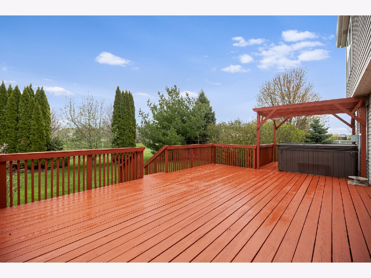
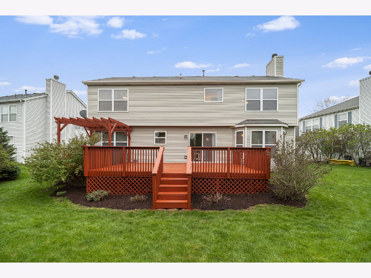
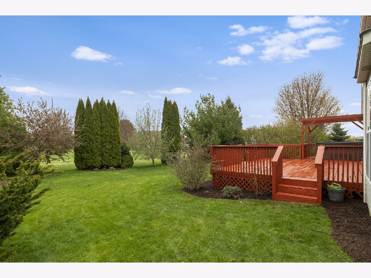
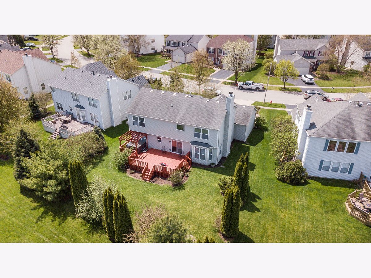
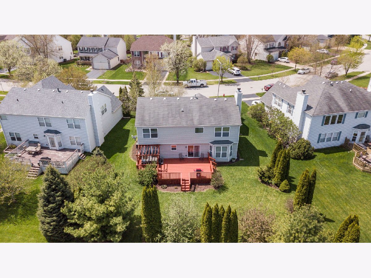
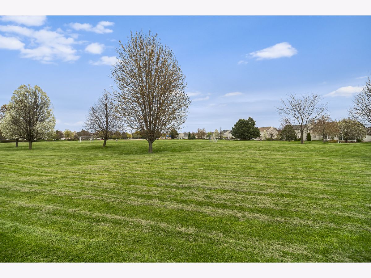
Room Specifics
Total Bedrooms: 4
Bedrooms Above Ground: 4
Bedrooms Below Ground: 0
Dimensions: —
Floor Type: —
Dimensions: —
Floor Type: —
Dimensions: —
Floor Type: —
Full Bathrooms: 3
Bathroom Amenities: Soaking Tub
Bathroom in Basement: 0
Rooms: Eating Area
Basement Description: Finished
Other Specifics
| 3 | |
| Concrete Perimeter | |
| Concrete | |
| Deck, Hot Tub, Storms/Screens | |
| — | |
| 57X125X92X143 | |
| Full | |
| Full | |
| Hot Tub, Bar-Wet, Hardwood Floors, First Floor Laundry, Built-in Features | |
| Range, Microwave, Dishwasher, Refrigerator, Washer, Dryer | |
| Not in DB | |
| Clubhouse, Park, Pool, Tennis Court(s), Lake, Street Paved | |
| — | |
| — | |
| Wood Burning, Gas Starter |
Tax History
| Year | Property Taxes |
|---|---|
| 2015 | $5,730 |
| 2020 | $6,686 |
Contact Agent
Nearby Similar Homes
Nearby Sold Comparables
Contact Agent
Listing Provided By
RE/MAX Professionals Select



