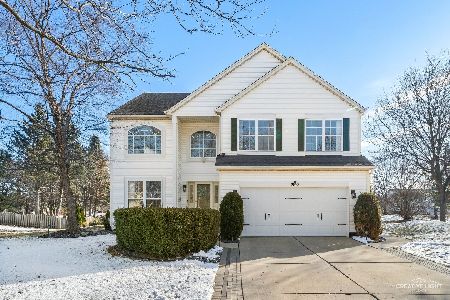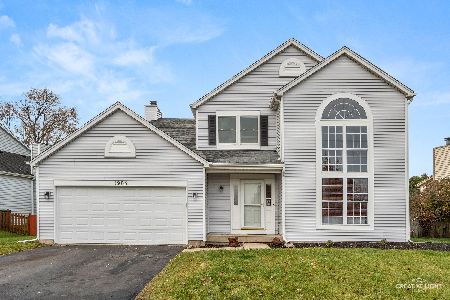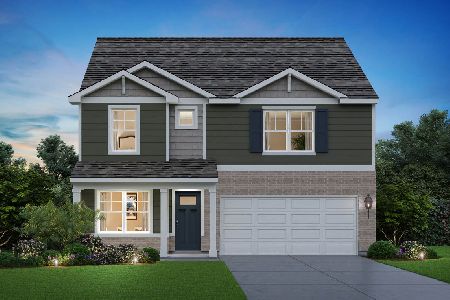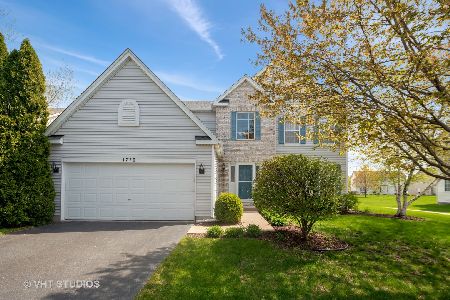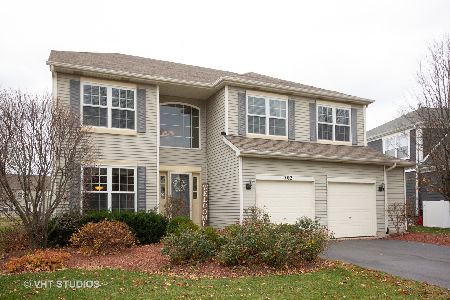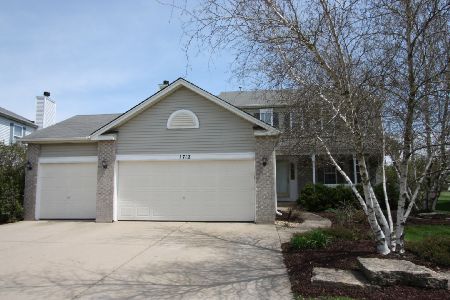1706 Grand Highlands Drive, Plainfield, Illinois 60586
$317,000
|
Sold
|
|
| Status: | Closed |
| Sqft: | 2,602 |
| Cost/Sqft: | $119 |
| Beds: | 4 |
| Baths: | 3 |
| Year Built: | 1999 |
| Property Taxes: | $7,171 |
| Days On Market: | 1925 |
| Lot Size: | 0,20 |
Description
***Multiple offers received - highest and best due 10/13 @ 5pm*** Beautiful 4-bed Riverton in sought after Wesmere subdivision! Fully refreshed, features a huge kitchen with modern gray floors, center island, eat-in area, pantry closet, and all new stainless steel appliances! New carpet t/o, satin nickel lighting and hardware, Updated baths feature new ceramic tiled floors, new toilets/towel bars. Spacious family room with brick mantle wood-burning fireplace, 1st floor office/den, dual-access staircase, tray ceiling DR, vaulted master includes luxury master bath w/ whirlpool tub/frameless glass separate shower and giant walk-in closet! Roof replaced in 2018! Full basement ready for finish or storage. Lot backs to walking trail! Wesmere amenities include pools, clubhouse, parks, fishing, exercise room, ballparks & more! Move-in ready! Welcome home...
Property Specifics
| Single Family | |
| — | |
| Traditional | |
| 1999 | |
| Full | |
| RIVERTON | |
| No | |
| 0.2 |
| Will | |
| Wesmere | |
| 81 / Monthly | |
| Insurance,Clubhouse,Exercise Facilities,Pool | |
| Public | |
| Public Sewer | |
| 10897964 | |
| 0603333020540000 |
Nearby Schools
| NAME: | DISTRICT: | DISTANCE: | |
|---|---|---|---|
|
Grade School
Wesmere Elementary School |
202 | — | |
|
Middle School
Drauden Point Middle School |
202 | Not in DB | |
|
High School
Plainfield South High School |
202 | Not in DB | |
Property History
| DATE: | EVENT: | PRICE: | SOURCE: |
|---|---|---|---|
| 22 Dec, 2020 | Sold | $317,000 | MRED MLS |
| 13 Oct, 2020 | Under contract | $309,900 | MRED MLS |
| 9 Oct, 2020 | Listed for sale | $309,900 | MRED MLS |
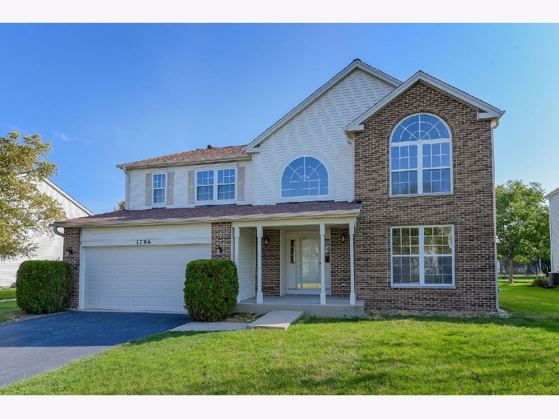
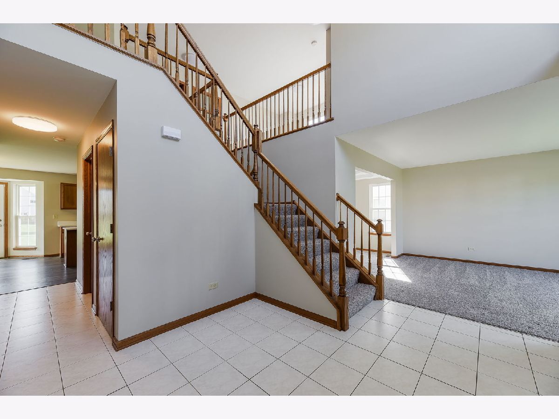
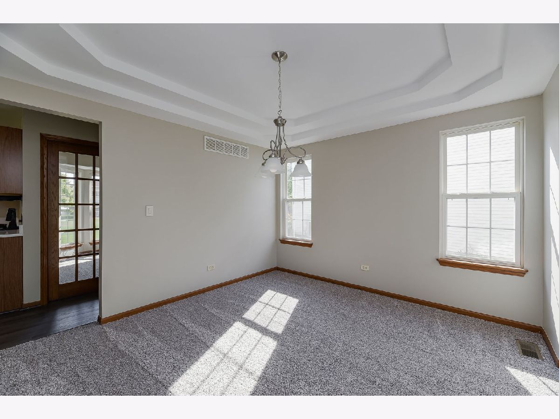
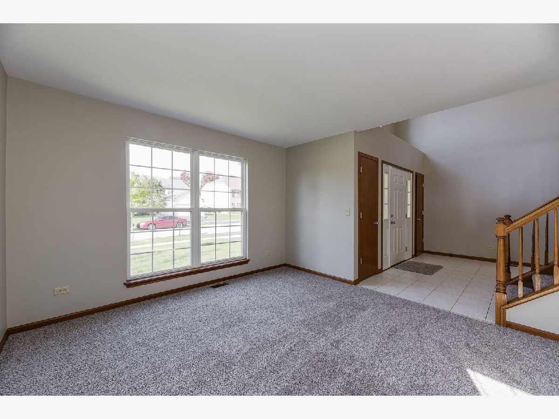
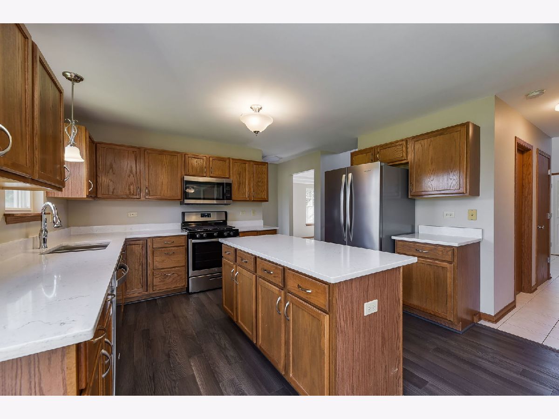
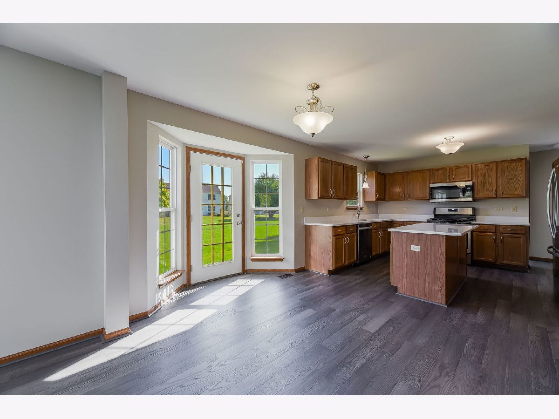
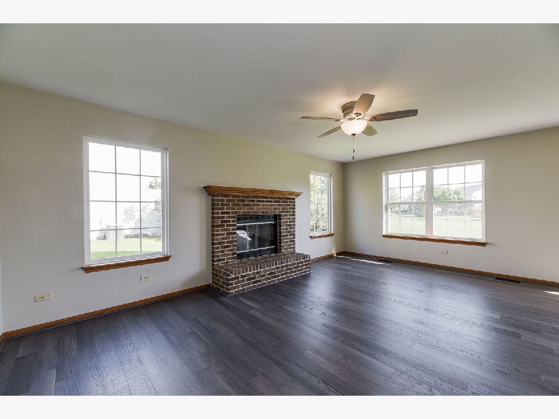
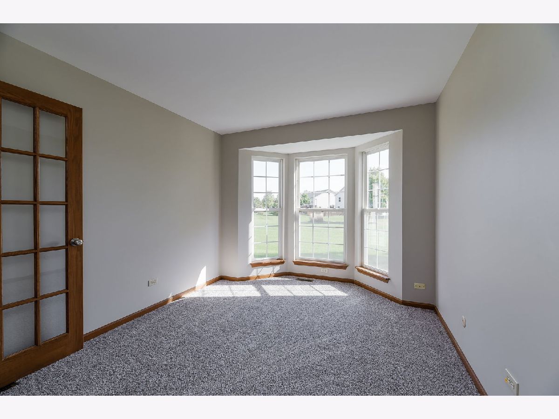
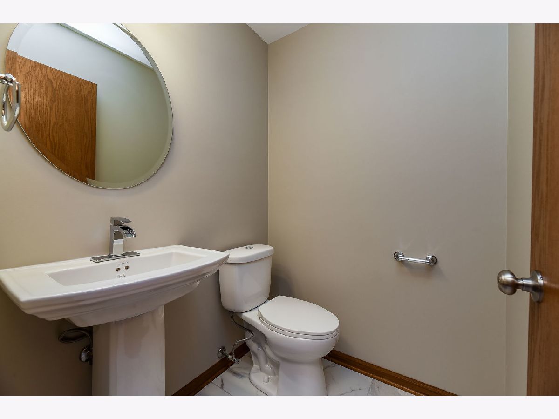
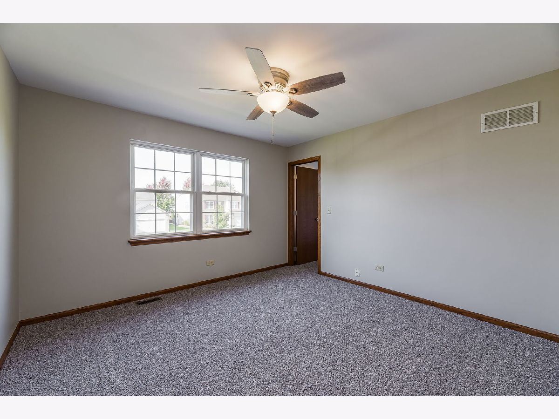
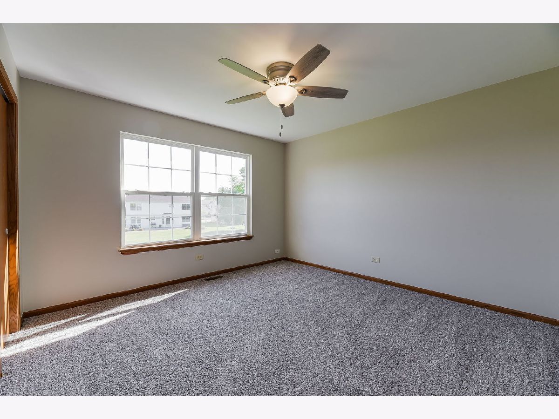
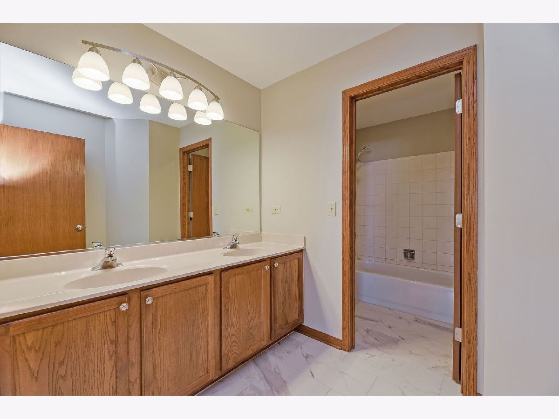
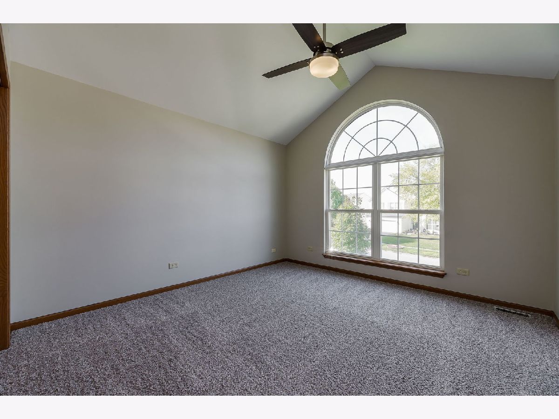
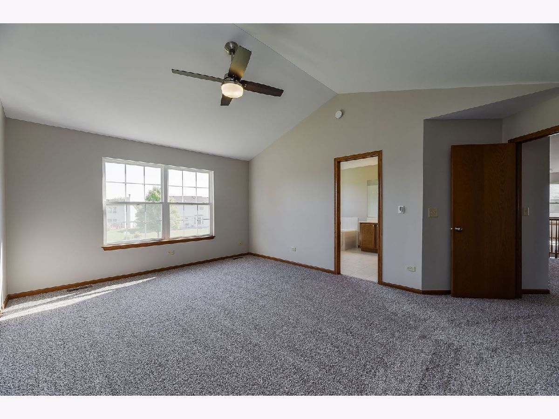
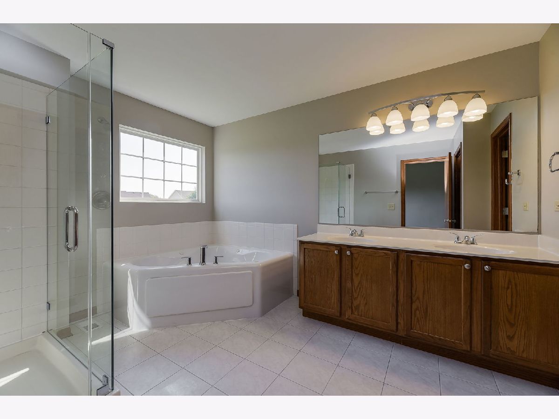
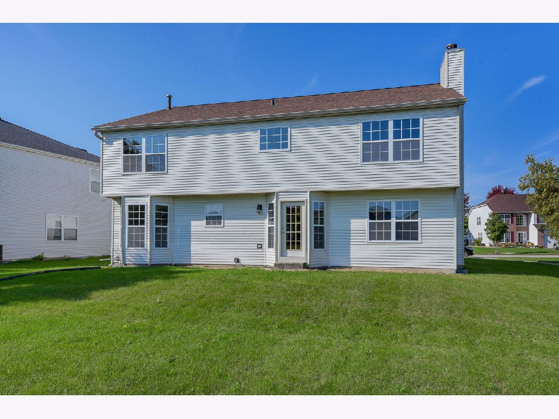
Room Specifics
Total Bedrooms: 4
Bedrooms Above Ground: 4
Bedrooms Below Ground: 0
Dimensions: —
Floor Type: Carpet
Dimensions: —
Floor Type: Carpet
Dimensions: —
Floor Type: Carpet
Full Bathrooms: 3
Bathroom Amenities: Whirlpool,Separate Shower,Double Sink
Bathroom in Basement: 0
Rooms: Eating Area,Loft,Office
Basement Description: Unfinished
Other Specifics
| 2 | |
| Concrete Perimeter | |
| Asphalt | |
| — | |
| Landscaped | |
| 75X125 | |
| Unfinished | |
| Full | |
| Vaulted/Cathedral Ceilings, Wood Laminate Floors, First Floor Laundry, Walk-In Closet(s) | |
| Range, Microwave, Dishwasher, Disposal | |
| Not in DB | |
| Clubhouse, Park, Pool, Tennis Court(s), Curbs, Sidewalks, Street Lights | |
| — | |
| — | |
| Wood Burning, Gas Log |
Tax History
| Year | Property Taxes |
|---|---|
| 2020 | $7,171 |
Contact Agent
Nearby Similar Homes
Nearby Sold Comparables
Contact Agent
Listing Provided By
HomeLITE Real Estate Services



