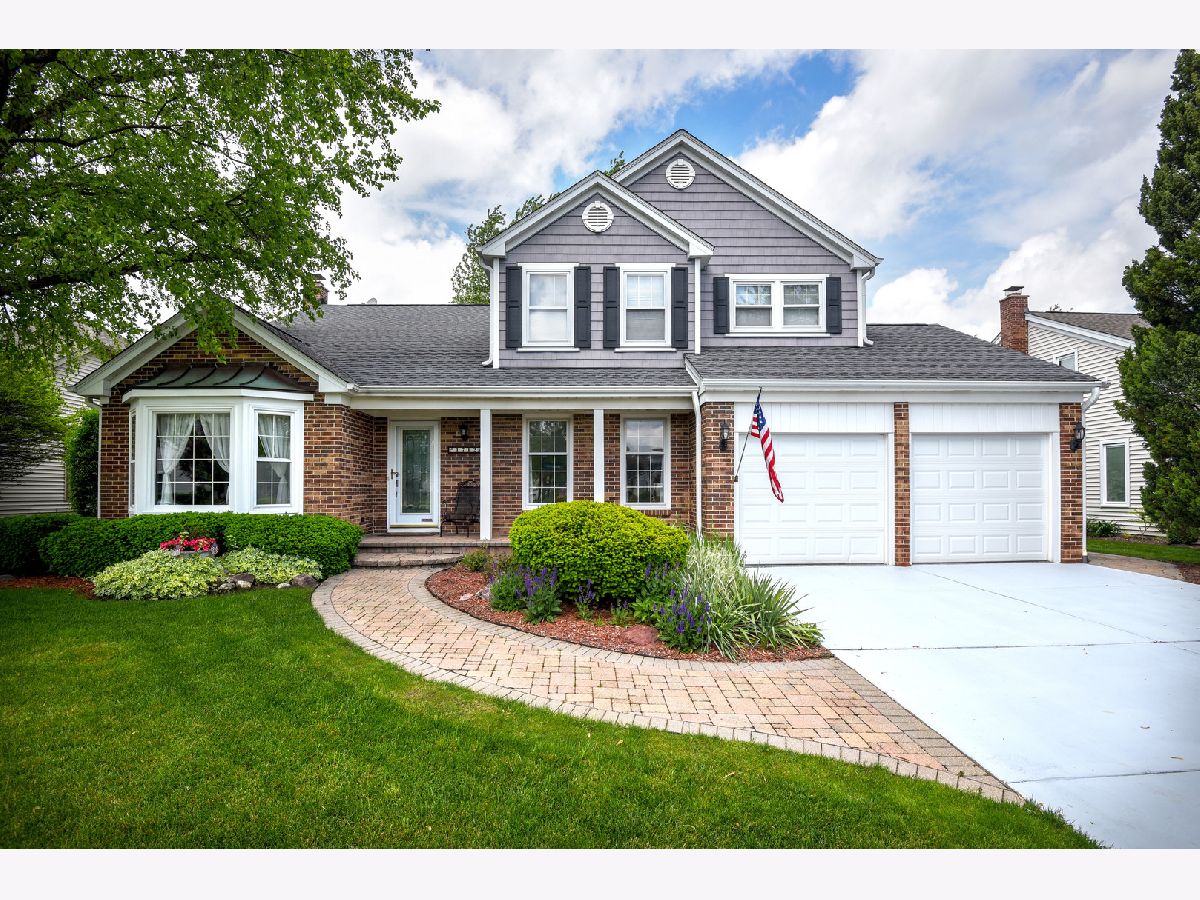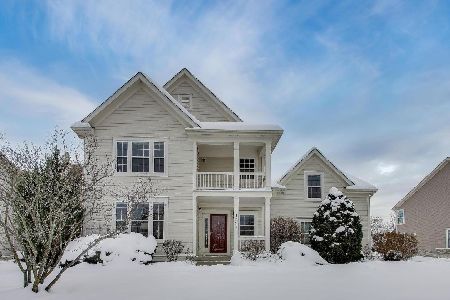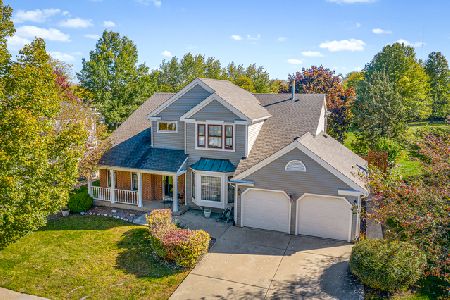1712 Hampshire Drive, Elk Grove Village, Illinois 60007
$452,500
|
Sold
|
|
| Status: | Closed |
| Sqft: | 2,315 |
| Cost/Sqft: | $205 |
| Beds: | 4 |
| Baths: | 3 |
| Year Built: | 1987 |
| Property Taxes: | $9,649 |
| Days On Market: | 2029 |
| Lot Size: | 0,18 |
Description
This roomy Stockbridge Winter model is move in ready! Remodeled kitchen (2014) with all stainless appliances, updated bathrooms (2016), in-ground watering system, paver walkways and patio make this house unique. New roof, garage doors, gutters, leaf guard and fascia (2017) make it maintenance free! Basement bonus room provides 1,000 square feet of additional living and entertaining space. 2+ car garage features commercial flooring finish plus work bench/area and cement driveway. Ample storage in basement, attic, garage and shed. Professionally-landscaped back yard is open to nature. Fountain Square splash park, hockey rink, basketball courts, baseball fields and walking paths one block away. Award-winning park district, shopping, dining, schools and expressways are all minutes away! You'll love this well-maintained home with lots of great upgrades plus a stellar neighborhood AND great school districts - come see it today!
Property Specifics
| Single Family | |
| — | |
| Traditional | |
| 1987 | |
| Full | |
| — | |
| No | |
| 0.18 |
| Cook | |
| Stockbridge | |
| — / Not Applicable | |
| None | |
| Lake Michigan | |
| Public Sewer | |
| 10767967 | |
| 07264010020000 |
Nearby Schools
| NAME: | DISTRICT: | DISTANCE: | |
|---|---|---|---|
|
Grade School
Fredrick Nerge Elementary School |
54 | — | |
|
Middle School
Margaret Mead Junior High School |
54 | Not in DB | |
|
High School
J B Conant High School |
211 | Not in DB | |
Property History
| DATE: | EVENT: | PRICE: | SOURCE: |
|---|---|---|---|
| 20 Aug, 2020 | Sold | $452,500 | MRED MLS |
| 9 Jul, 2020 | Under contract | $475,000 | MRED MLS |
| 2 Jul, 2020 | Listed for sale | $475,000 | MRED MLS |

Room Specifics
Total Bedrooms: 4
Bedrooms Above Ground: 4
Bedrooms Below Ground: 0
Dimensions: —
Floor Type: Carpet
Dimensions: —
Floor Type: Carpet
Dimensions: —
Floor Type: Carpet
Full Bathrooms: 3
Bathroom Amenities: Separate Shower,Double Sink
Bathroom in Basement: 0
Rooms: Eating Area,Recreation Room
Basement Description: Partially Finished
Other Specifics
| 2.5 | |
| Concrete Perimeter | |
| Concrete | |
| Patio, Brick Paver Patio, Storms/Screens | |
| Landscaped | |
| 74X107 | |
| — | |
| Full | |
| Vaulted/Cathedral Ceilings, First Floor Laundry | |
| Range, Microwave, Dishwasher, Refrigerator, Washer, Dryer, Disposal, Stainless Steel Appliance(s) | |
| Not in DB | |
| Park, Pool, Tennis Court(s), Curbs, Sidewalks, Street Lights, Street Paved | |
| — | |
| — | |
| Gas Log, Gas Starter |
Tax History
| Year | Property Taxes |
|---|---|
| 2020 | $9,649 |
Contact Agent
Nearby Similar Homes
Nearby Sold Comparables
Contact Agent
Listing Provided By
Circle One Realty







