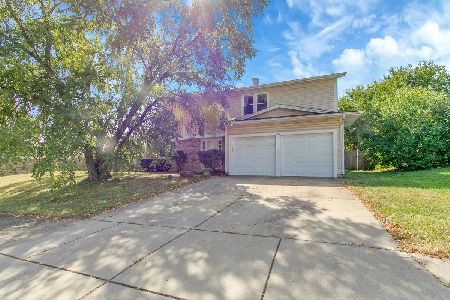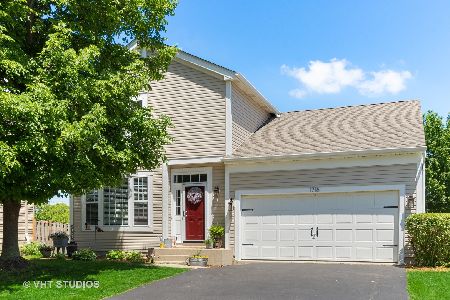1712 Melbourne Lane, Aurora, Illinois 60503
$262,000
|
Sold
|
|
| Status: | Closed |
| Sqft: | 2,212 |
| Cost/Sqft: | $120 |
| Beds: | 3 |
| Baths: | 3 |
| Year Built: | 1999 |
| Property Taxes: | $8,141 |
| Days On Market: | 2274 |
| Lot Size: | 0,18 |
Description
Be prepared to fall in love from the moment you drive up to your new home. Located on a cul-de-sac, this home is warm and inviting. The two story living room is bathed in sunlight, perfect for greeting your guests. The updated kitchen has stainless appliances, granite countertops, 42" cherry cabinets and a beautiful backspash. You will enjoy entertaining family and friends in this flowing space leading to the family room with cozy fireplace. Upstairs are 3 bedrooms and a loft, perfect for an office or make into a fourth bedroom. The Master Bedroom suite has 2 closets, a large soaking tub and double vanity. The basement is finished for additional living space. The large fenced yard features both a deck and a patio, perfect for summer cookouts and bonfires. New roof (2018), Furnace (2018), AC updated (2018), Sump pump (2018), Radon Mitigation System (2015), garage door (2017). Conveniently located to shopping, restaurants, schools and entertainment. Welcome Home!
Property Specifics
| Single Family | |
| — | |
| Traditional | |
| 1999 | |
| Partial | |
| — | |
| No | |
| 0.18 |
| Will | |
| Wheatlands | |
| 227 / Annual | |
| Insurance | |
| Public | |
| Public Sewer | |
| 10564419 | |
| 0701061050040000 |
Nearby Schools
| NAME: | DISTRICT: | DISTANCE: | |
|---|---|---|---|
|
Grade School
The Wheatlands Elementary School |
308 | — | |
|
Middle School
Bednarcik Junior High School |
308 | Not in DB | |
|
High School
Oswego East High School |
308 | Not in DB | |
Property History
| DATE: | EVENT: | PRICE: | SOURCE: |
|---|---|---|---|
| 5 Jun, 2015 | Sold | $221,000 | MRED MLS |
| 14 Mar, 2015 | Under contract | $225,000 | MRED MLS |
| 9 Mar, 2015 | Listed for sale | $225,000 | MRED MLS |
| 16 Jan, 2020 | Sold | $262,000 | MRED MLS |
| 18 Nov, 2019 | Under contract | $265,000 | MRED MLS |
| 1 Nov, 2019 | Listed for sale | $265,000 | MRED MLS |
Room Specifics
Total Bedrooms: 3
Bedrooms Above Ground: 3
Bedrooms Below Ground: 0
Dimensions: —
Floor Type: Carpet
Dimensions: —
Floor Type: Carpet
Full Bathrooms: 3
Bathroom Amenities: Separate Shower,Double Sink,Soaking Tub
Bathroom in Basement: 0
Rooms: Loft,Recreation Room
Basement Description: Finished
Other Specifics
| 2 | |
| Concrete Perimeter | |
| Asphalt | |
| Deck, Patio | |
| Fenced Yard | |
| 50X131 | |
| — | |
| Full | |
| Vaulted/Cathedral Ceilings, Bar-Dry, Wood Laminate Floors, First Floor Laundry | |
| Range, Microwave, Dishwasher, Refrigerator, Disposal | |
| Not in DB | |
| Sidewalks, Street Lights, Street Paved | |
| — | |
| — | |
| Gas Starter |
Tax History
| Year | Property Taxes |
|---|---|
| 2015 | $8,661 |
| 2020 | $8,141 |
Contact Agent
Nearby Similar Homes
Nearby Sold Comparables
Contact Agent
Listing Provided By
john greene, Realtor










