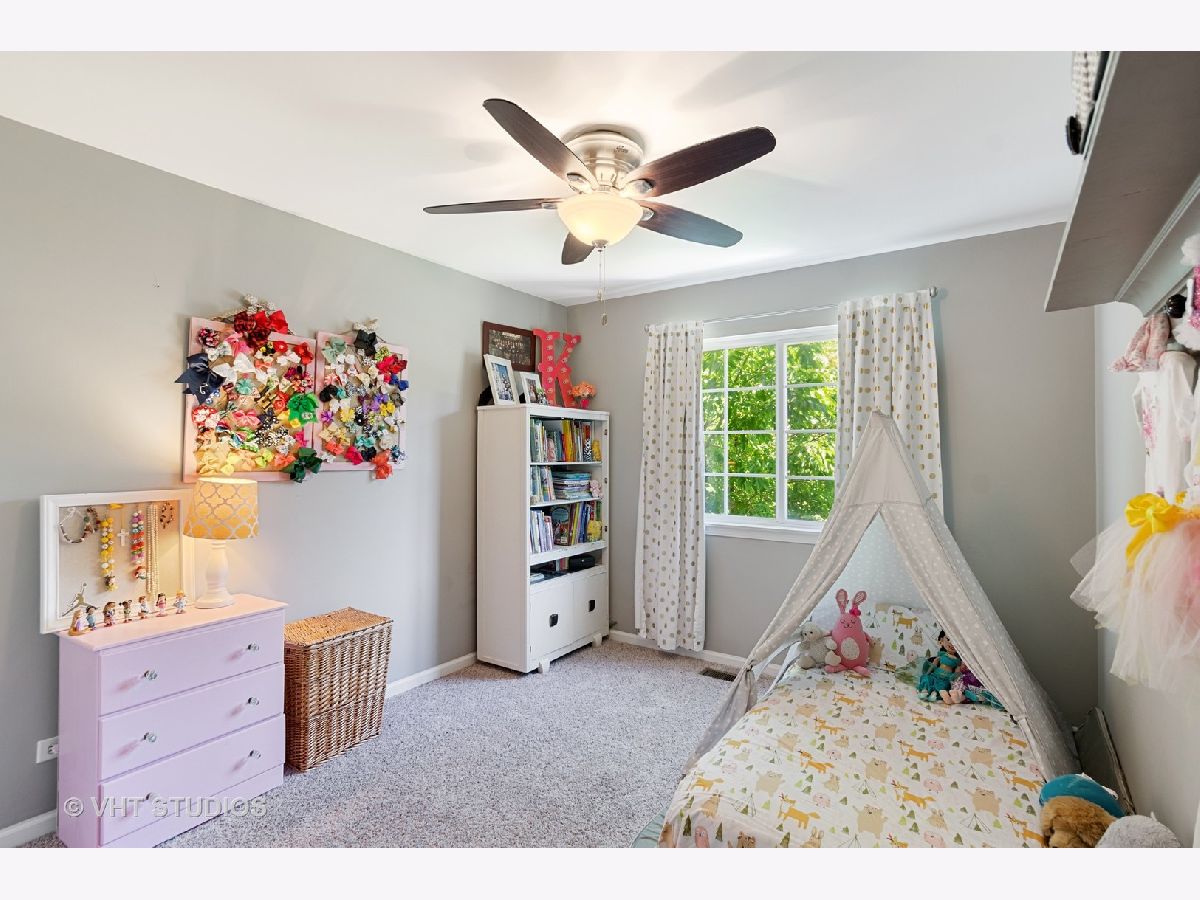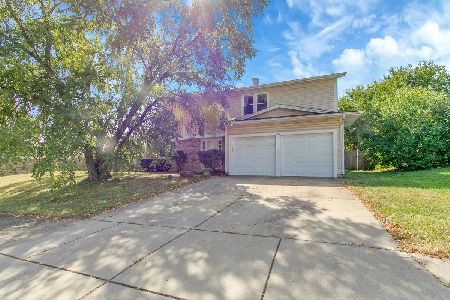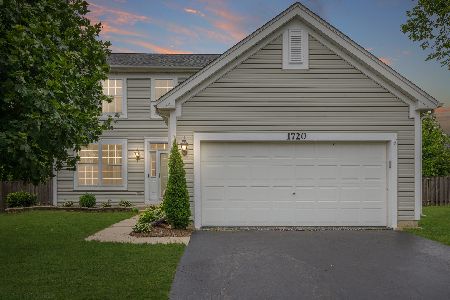1716 Melbourne Lane, Aurora, Illinois 60504
$280,000
|
Sold
|
|
| Status: | Closed |
| Sqft: | 1,615 |
| Cost/Sqft: | $176 |
| Beds: | 3 |
| Baths: | 3 |
| Year Built: | 1999 |
| Property Taxes: | $7,433 |
| Days On Market: | 2045 |
| Lot Size: | 0,03 |
Description
Beautiful and inviting home on picturesque cul-de-sac! This home has been lovingly maintained and reflects many of your buyer's wants such as hardwood floors, on trend kitchen with white cabinets, stainless steel appliances and island that opens to dining room, living room, and provides access to the large, fully fenced back yard. The home also features a main floor laundry room, three bedrooms on the second floor, finished basement with an additional bedroom, full bath, and family room, and attached two car garage. New roof and siding installed in 2017. Home is in top rated Oswego schools. Close to parks, shopping, restaurants & easy access to highways. This home is a 10!
Property Specifics
| Single Family | |
| — | |
| — | |
| 1999 | |
| Partial | |
| — | |
| No | |
| 0.03 |
| Du Page | |
| Wheatlands | |
| 227 / Annual | |
| Other | |
| Public | |
| Public Sewer | |
| 10750310 | |
| 0731301011 |
Property History
| DATE: | EVENT: | PRICE: | SOURCE: |
|---|---|---|---|
| 18 May, 2007 | Sold | $247,423 | MRED MLS |
| 23 Mar, 2007 | Under contract | $242,900 | MRED MLS |
| — | Last price change | $245,000 | MRED MLS |
| 2 Jan, 2007 | Listed for sale | $245,000 | MRED MLS |
| 13 May, 2011 | Sold | $164,900 | MRED MLS |
| 5 Apr, 2011 | Under contract | $164,900 | MRED MLS |
| — | Last price change | $174,900 | MRED MLS |
| 9 Sep, 2010 | Listed for sale | $209,900 | MRED MLS |
| 22 Sep, 2015 | Sold | $225,000 | MRED MLS |
| 13 Aug, 2015 | Under contract | $229,900 | MRED MLS |
| 15 Jul, 2015 | Listed for sale | $229,900 | MRED MLS |
| 28 Sep, 2020 | Sold | $280,000 | MRED MLS |
| 20 Jun, 2020 | Under contract | $285,000 | MRED MLS |
| 17 Jun, 2020 | Listed for sale | $285,000 | MRED MLS |















Room Specifics
Total Bedrooms: 4
Bedrooms Above Ground: 3
Bedrooms Below Ground: 1
Dimensions: —
Floor Type: Carpet
Dimensions: —
Floor Type: Carpet
Dimensions: —
Floor Type: Carpet
Full Bathrooms: 3
Bathroom Amenities: Double Sink
Bathroom in Basement: 1
Rooms: Recreation Room
Basement Description: Finished
Other Specifics
| 2 | |
| Concrete Perimeter | |
| Asphalt | |
| Patio, Storms/Screens | |
| Fenced Yard | |
| 65 X 121 X 73 X 101 | |
| — | |
| — | |
| Vaulted/Cathedral Ceilings, Hardwood Floors, First Floor Laundry | |
| Range, Microwave, Dishwasher, Refrigerator, Washer, Dryer, Stainless Steel Appliance(s) | |
| Not in DB | |
| Sidewalks, Street Lights, Street Paved | |
| — | |
| — | |
| — |
Tax History
| Year | Property Taxes |
|---|---|
| 2007 | $5,373 |
| 2011 | $6,065 |
| 2015 | $7,051 |
| 2020 | $7,433 |
Contact Agent
Nearby Similar Homes
Nearby Sold Comparables
Contact Agent
Listing Provided By
Baird & Warner










