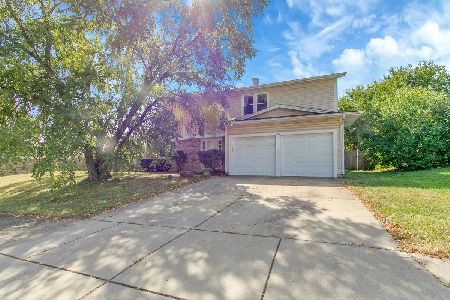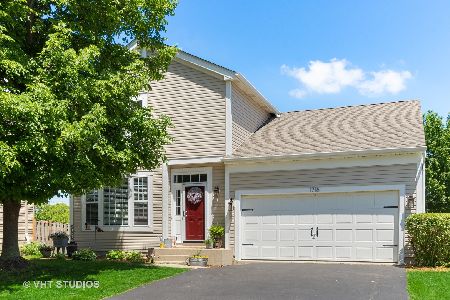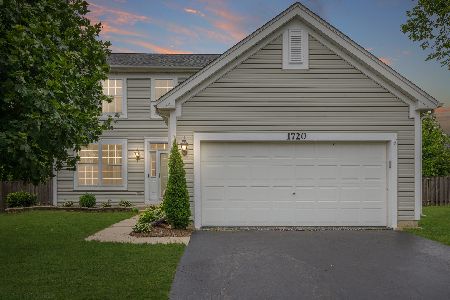1716 Melbourne Lane, Aurora, Illinois 60504
$164,900
|
Sold
|
|
| Status: | Closed |
| Sqft: | 1,615 |
| Cost/Sqft: | $102 |
| Beds: | 3 |
| Baths: | 2 |
| Year Built: | 1999 |
| Property Taxes: | $6,065 |
| Days On Market: | 5614 |
| Lot Size: | 0,00 |
Description
Welcome to The Wheatlands. This beautiful & bright home offers so much & is located in a great neighborhood. Freshly painted, all major appliances included, spacious living rm, eat-in kitchen has 42" cabs, island & overlooks sunken family rm, vaulted master suite has WIC, basement is partially finished, fenced back yard with large concrete patio, more. Oswego Schools, close to I88. Make this your new home today.
Property Specifics
| Single Family | |
| — | |
| Traditional | |
| 1999 | |
| Partial | |
| LUCERNE | |
| No | |
| 0 |
| Will | |
| Wheatlands | |
| 264 / Annual | |
| Other | |
| Public | |
| Public Sewer | |
| 07628893 | |
| 0701061050050000 |
Nearby Schools
| NAME: | DISTRICT: | DISTANCE: | |
|---|---|---|---|
|
Grade School
The Wheatlands Elementary School |
308 | — | |
|
Middle School
Bednarcik Junior High School |
308 | Not in DB | |
|
High School
Oswego East High School |
308 | Not in DB | |
Property History
| DATE: | EVENT: | PRICE: | SOURCE: |
|---|---|---|---|
| 18 May, 2007 | Sold | $247,423 | MRED MLS |
| 23 Mar, 2007 | Under contract | $242,900 | MRED MLS |
| — | Last price change | $245,000 | MRED MLS |
| 2 Jan, 2007 | Listed for sale | $245,000 | MRED MLS |
| 13 May, 2011 | Sold | $164,900 | MRED MLS |
| 5 Apr, 2011 | Under contract | $164,900 | MRED MLS |
| — | Last price change | $174,900 | MRED MLS |
| 9 Sep, 2010 | Listed for sale | $209,900 | MRED MLS |
| 22 Sep, 2015 | Sold | $225,000 | MRED MLS |
| 13 Aug, 2015 | Under contract | $229,900 | MRED MLS |
| 15 Jul, 2015 | Listed for sale | $229,900 | MRED MLS |
| 28 Sep, 2020 | Sold | $280,000 | MRED MLS |
| 20 Jun, 2020 | Under contract | $285,000 | MRED MLS |
| 17 Jun, 2020 | Listed for sale | $285,000 | MRED MLS |
Room Specifics
Total Bedrooms: 3
Bedrooms Above Ground: 3
Bedrooms Below Ground: 0
Dimensions: —
Floor Type: Carpet
Dimensions: —
Floor Type: Carpet
Full Bathrooms: 2
Bathroom Amenities: Double Sink
Bathroom in Basement: 0
Rooms: No additional rooms
Basement Description: Finished
Other Specifics
| 2 | |
| Concrete Perimeter | |
| Asphalt | |
| Patio | |
| Cul-De-Sac,Landscaped | |
| 65X121X73X101 | |
| — | |
| — | |
| Vaulted/Cathedral Ceilings | |
| Range, Microwave, Dishwasher, Refrigerator, Washer, Dryer, Disposal | |
| Not in DB | |
| Sidewalks, Street Lights, Street Paved | |
| — | |
| — | |
| — |
Tax History
| Year | Property Taxes |
|---|---|
| 2007 | $5,373 |
| 2011 | $6,065 |
| 2015 | $7,051 |
| 2020 | $7,433 |
Contact Agent
Nearby Similar Homes
Nearby Sold Comparables
Contact Agent
Listing Provided By
Coldwell Banker Residential











