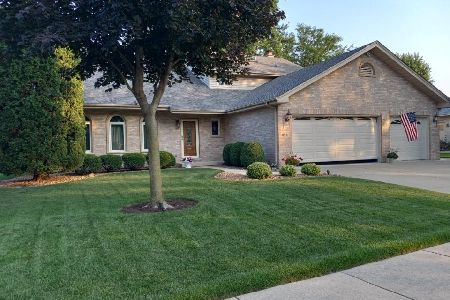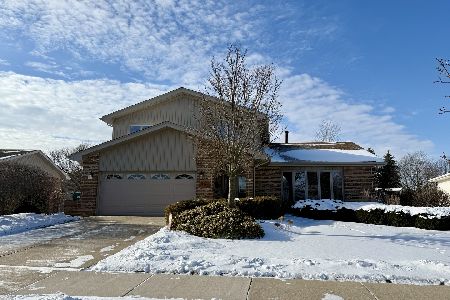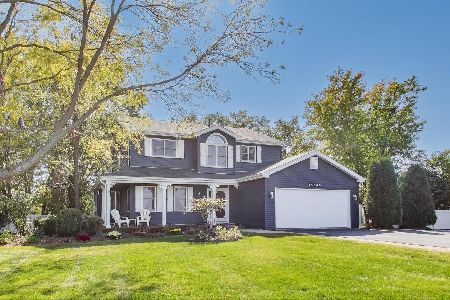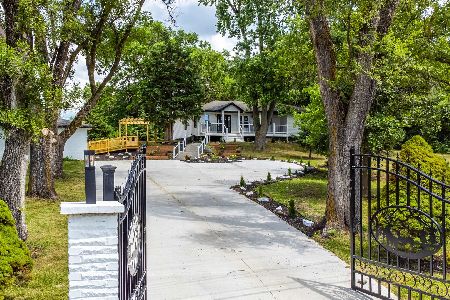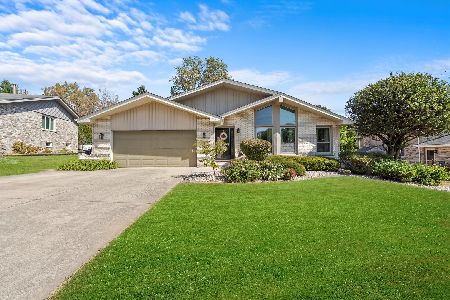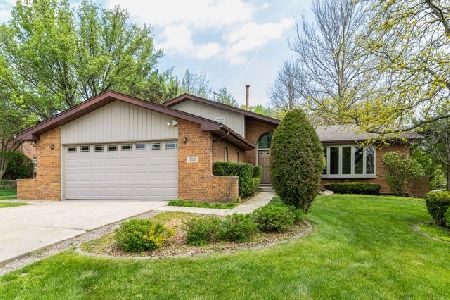17125 Ashwood Drive, Orland Park, Illinois 60467
$285,000
|
Sold
|
|
| Status: | Closed |
| Sqft: | 2,438 |
| Cost/Sqft: | $123 |
| Beds: | 4 |
| Baths: | 3 |
| Year Built: | 1988 |
| Property Taxes: | $6,637 |
| Days On Market: | 4390 |
| Lot Size: | 0,00 |
Description
Original owner has lovingly maintained this spacious 4 Bedroom "Forrester" Style home. With over 2400 Sq. Ft + a partial fin. basement, there is plenty of room for a growing family. The Soaring Ceilings & Hardwood Floors in the over sized LR/DR serve well for Formal Entertaining & Holiday Gatherings! Newer windows & doors & 3 yr old A/C Unit. Cozy Gas Fireplace in the Family Room. Spectacular Lot with wooded views!
Property Specifics
| Single Family | |
| — | |
| Quad Level | |
| 1988 | |
| Partial | |
| FORRESTER | |
| No | |
| — |
| Cook | |
| Brook Hills | |
| 70 / Annual | |
| Other | |
| Lake Michigan | |
| Public Sewer | |
| 08528791 | |
| 27304040100000 |
Property History
| DATE: | EVENT: | PRICE: | SOURCE: |
|---|---|---|---|
| 12 Jul, 2014 | Sold | $285,000 | MRED MLS |
| 30 May, 2014 | Under contract | $299,900 | MRED MLS |
| 3 Feb, 2014 | Listed for sale | $299,900 | MRED MLS |
Room Specifics
Total Bedrooms: 4
Bedrooms Above Ground: 4
Bedrooms Below Ground: 0
Dimensions: —
Floor Type: Carpet
Dimensions: —
Floor Type: Carpet
Dimensions: —
Floor Type: Carpet
Full Bathrooms: 3
Bathroom Amenities: Separate Shower
Bathroom in Basement: 0
Rooms: Foyer
Basement Description: Partially Finished,Crawl,Sub-Basement
Other Specifics
| 2 | |
| Concrete Perimeter | |
| Concrete | |
| Deck, Storms/Screens | |
| Wooded | |
| 98X127X131X70 | |
| Unfinished | |
| Full | |
| Vaulted/Cathedral Ceilings, Skylight(s), Hardwood Floors, First Floor Laundry | |
| Double Oven, Microwave, Dishwasher, Refrigerator, Washer, Dryer | |
| Not in DB | |
| Sidewalks, Street Lights, Street Paved | |
| — | |
| — | |
| Gas Log |
Tax History
| Year | Property Taxes |
|---|---|
| 2014 | $6,637 |
Contact Agent
Nearby Similar Homes
Nearby Sold Comparables
Contact Agent
Listing Provided By
Coldwell Banker Residential

