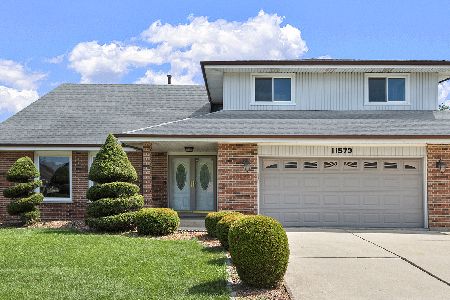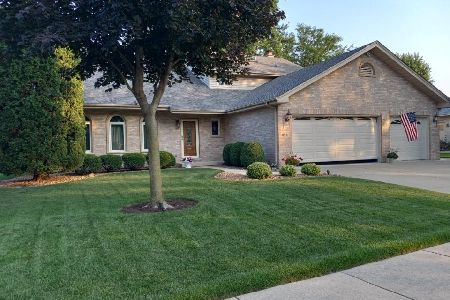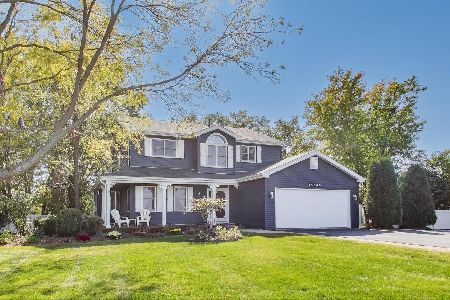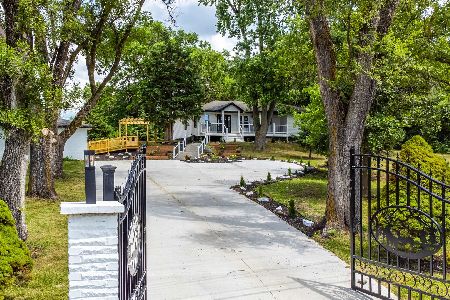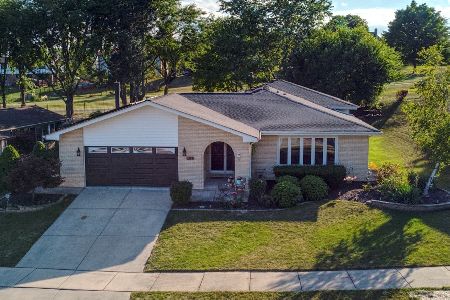17133 Ashwood Drive, Orland Park, Illinois 60467
$476,000
|
Sold
|
|
| Status: | Closed |
| Sqft: | 2,000 |
| Cost/Sqft: | $238 |
| Beds: | 3 |
| Baths: | 4 |
| Year Built: | 1988 |
| Property Taxes: | $7,890 |
| Days On Market: | 431 |
| Lot Size: | 0,00 |
Description
Impeccable 3 step ranch, Boyne model, in serene Brook Hills! Welcome to this bright beauty which boasts vaulted ceilings, a sun room, and is consistently flooded with natural light. Double sided fireplace in the family and living rooms is perfect for cozy evenings. Wonderful sunroom off main level, ideal for relaxation and enjoying a quiet morning. This home offers 3 oversized bedrooms and 3.5 baths, including a bathroom in the basement for added convenience. Finished basement is also complemented with a large crawlspace for extra storage. Situated in a quiet neighborhood, this home is perfect for comfort, practicality, and all the neighborhood amenities. Newer gutters and HVAC. Brand new roof!
Property Specifics
| Single Family | |
| — | |
| — | |
| 1988 | |
| — | |
| BOYNE | |
| No | |
| — |
| Cook | |
| Brook Hills | |
| 70 / Annual | |
| — | |
| — | |
| — | |
| 12212826 | |
| 27304040090000 |
Nearby Schools
| NAME: | DISTRICT: | DISTANCE: | |
|---|---|---|---|
|
Middle School
Century Junior High School |
135 | Not in DB | |
|
High School
Carl Sandburg High School |
230 | Not in DB | |
Property History
| DATE: | EVENT: | PRICE: | SOURCE: |
|---|---|---|---|
| 30 Jun, 2008 | Sold | $337,000 | MRED MLS |
| 9 Jun, 2008 | Under contract | $358,000 | MRED MLS |
| 13 May, 2008 | Listed for sale | $358,000 | MRED MLS |
| 30 Oct, 2014 | Sold | $310,000 | MRED MLS |
| 2 Sep, 2014 | Under contract | $319,500 | MRED MLS |
| — | Last price change | $324,500 | MRED MLS |
| 29 Jul, 2014 | Listed for sale | $324,500 | MRED MLS |
| 21 Jan, 2025 | Sold | $476,000 | MRED MLS |
| 27 Nov, 2024 | Under contract | $475,000 | MRED MLS |
| 18 Nov, 2024 | Listed for sale | $475,000 | MRED MLS |
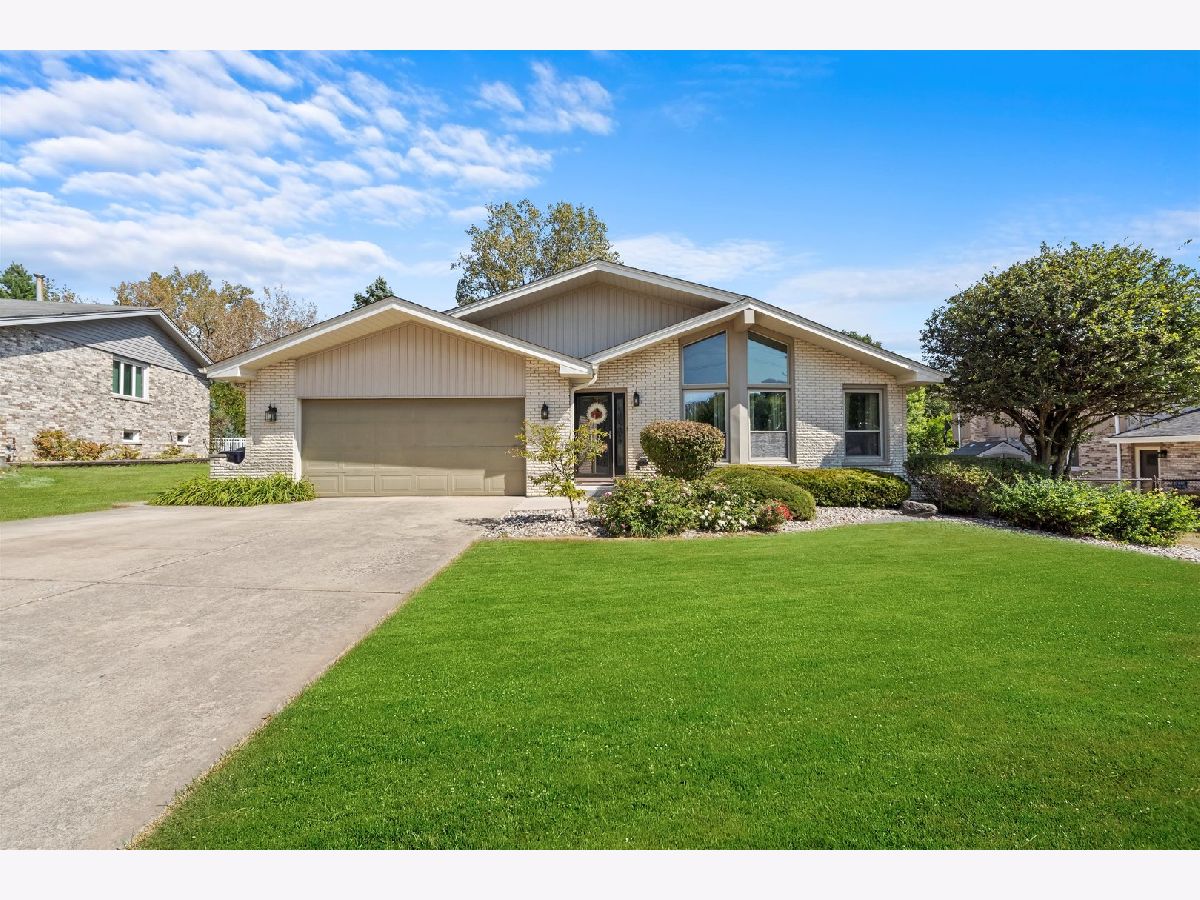











Room Specifics
Total Bedrooms: 3
Bedrooms Above Ground: 3
Bedrooms Below Ground: 0
Dimensions: —
Floor Type: —
Dimensions: —
Floor Type: —
Full Bathrooms: 4
Bathroom Amenities: Separate Shower
Bathroom in Basement: 1
Rooms: —
Basement Description: Finished,Partially Finished,Crawl,Sub-Basement
Other Specifics
| 2 | |
| — | |
| Concrete | |
| — | |
| — | |
| 127X97X124X70 | |
| Unfinished | |
| — | |
| — | |
| — | |
| Not in DB | |
| — | |
| — | |
| — | |
| — |
Tax History
| Year | Property Taxes |
|---|---|
| 2008 | $5,081 |
| 2014 | $6,905 |
| 2025 | $7,890 |
Contact Agent
Nearby Similar Homes
Nearby Sold Comparables
Contact Agent
Listing Provided By
RE/MAX 10

