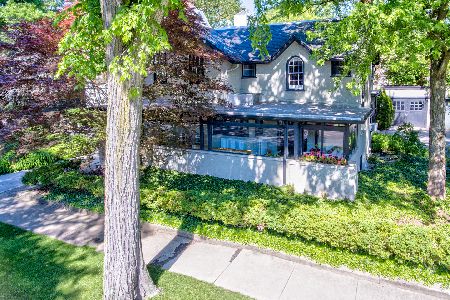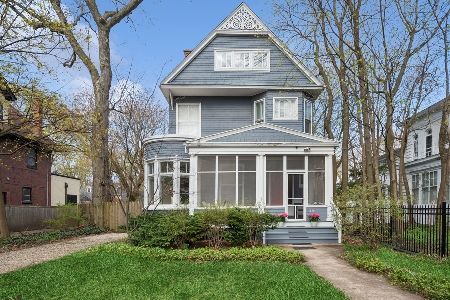1713 Asbury Avenue, Evanston, Illinois 60201
$800,000
|
Sold
|
|
| Status: | Closed |
| Sqft: | 0 |
| Cost/Sqft: | — |
| Beds: | 5 |
| Baths: | 4 |
| Year Built: | 1889 |
| Property Taxes: | $15,031 |
| Days On Market: | 2848 |
| Lot Size: | 0,13 |
Description
Prairie style home in walk to town location and DEWEY school district. Interior redesigned in 1907 by Frank Lloyd Wright. Beautiful open-plan living room, family room, dining room & office. Pristine woodwork / built-ins & stunning brick fireplace. French doors to enclosed, heated porch with slate floors. Sunny eat-in kitchen recently remodeled: stainless steel appliances, farmhouse sink, Corian counters, slate floors, huge pantry & plenty of room for table. 2nd floor has 4 beds, 2 baths, office & sleeping porch. Large master with vaulted ceilings and brick fireplace. Walk-in shower & claw foot tub in master bath. 3rd floor has 5th bed, full bath, and sunroom. Small but beautiful landscaped back yard with gravel sitting area enclosed by brick walls. 1 car garage & parking pad. Ditch the car & stroll 3 blocks to Dewey school, the same to downtown and the Metra / el. See a movie & then enjoy dinner at Taco Diablo, The Barn, Boltwood, Found, etc. The very best of urban-suburban living!
Property Specifics
| Single Family | |
| — | |
| Prairie | |
| 1889 | |
| Full | |
| — | |
| No | |
| 0.13 |
| Cook | |
| — | |
| 0 / Not Applicable | |
| None | |
| Public | |
| Public Sewer | |
| 09917869 | |
| 11181210150000 |
Nearby Schools
| NAME: | DISTRICT: | DISTANCE: | |
|---|---|---|---|
|
Grade School
Dewey Elementary School |
65 | — | |
|
Middle School
Nichols Middle School |
65 | Not in DB | |
|
High School
Evanston Twp High School |
202 | Not in DB | |
Property History
| DATE: | EVENT: | PRICE: | SOURCE: |
|---|---|---|---|
| 17 Jul, 2018 | Sold | $800,000 | MRED MLS |
| 4 May, 2018 | Under contract | $825,000 | MRED MLS |
| 16 Apr, 2018 | Listed for sale | $825,000 | MRED MLS |
| 27 Aug, 2020 | Sold | $825,000 | MRED MLS |
| 9 Jul, 2020 | Under contract | $845,000 | MRED MLS |
| 19 Jun, 2020 | Listed for sale | $845,000 | MRED MLS |
Room Specifics
Total Bedrooms: 5
Bedrooms Above Ground: 5
Bedrooms Below Ground: 0
Dimensions: —
Floor Type: Hardwood
Dimensions: —
Floor Type: Hardwood
Dimensions: —
Floor Type: Hardwood
Dimensions: —
Floor Type: —
Full Bathrooms: 4
Bathroom Amenities: Separate Shower,Soaking Tub
Bathroom in Basement: 0
Rooms: Bedroom 5,Breakfast Room,Den,Sitting Room,Heated Sun Room,Foyer,Office,Storage,Pantry,Enclosed Porch Heated
Basement Description: Unfinished
Other Specifics
| 1 | |
| — | |
| Asphalt | |
| Patio, Storms/Screens | |
| — | |
| 60X93 | |
| — | |
| Full | |
| Vaulted/Cathedral Ceilings, Hardwood Floors | |
| Range, Microwave, Dishwasher, Refrigerator, Freezer, Washer, Dryer, Stainless Steel Appliance(s) | |
| Not in DB | |
| Sidewalks, Street Lights, Street Paved | |
| — | |
| — | |
| Wood Burning |
Tax History
| Year | Property Taxes |
|---|---|
| 2018 | $15,031 |
| 2020 | $15,263 |
Contact Agent
Nearby Sold Comparables
Contact Agent
Listing Provided By
@properties







