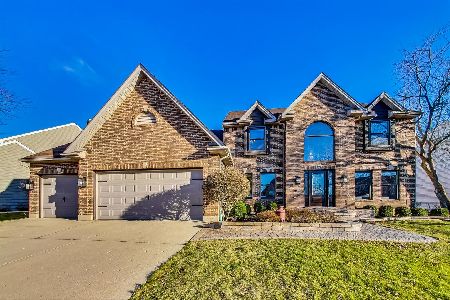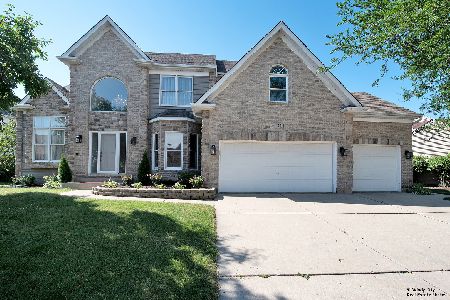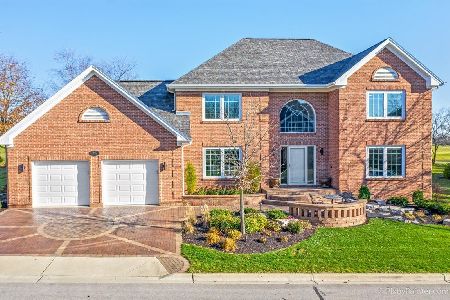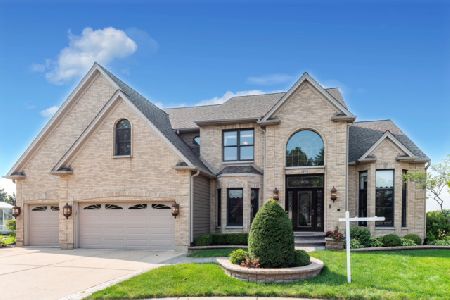1713 Edgewood Drive, Algonquin, Illinois 60102
$490,000
|
Sold
|
|
| Status: | Closed |
| Sqft: | 4,617 |
| Cost/Sqft: | $108 |
| Beds: | 5 |
| Baths: | 3 |
| Year Built: | 1993 |
| Property Taxes: | $10,340 |
| Days On Market: | 1331 |
| Lot Size: | 0,22 |
Description
***OFFER ACCEPTED- UNDER CONTRACT***This breathtaking 5 bedroom, 2.5 bathroom home is located on the Golf Club of Illinois' 7th hole in the Highlands subdivision. Enter the front door and feel welcomed by soaring, lofted ceilings and beautiful, hardwood floors. Enjoy preparing meals in the gourmet, eat-in kitchen featuring stainless steel appliances, granite countertops, island, pantry, and wine/coffee bar. This kitchen overlooks the cozy family room highlighting custom built-in shelving and a gas, brick fireplace. The main level of the home includes a bedroom/office space, formal dining room, living room and laundry/mud room. The 2nd floor features 4 bedrooms, including a massive primary bedroom with a private balcony and a spacious walk-in closet. The primary en suite boasts a soaking tub, separate shower, double vanity sink and linen closet. Head to the full finished basement to entertain your guests at the custom-built bar. This space is perfect to set up an in home gym, extra living and recreation room. Also, includes a separate large storage room with custom cabinets, shelves and plumbed for an extra bathroom. Additionally, this home features a beautiful backyard deck overlooking the golf course and a 3 car garage. Located near the Algonquin Commons, grocery, shopping, and more! Check out this dream home today! ***Listing agent is related to seller.
Property Specifics
| Single Family | |
| — | |
| — | |
| 1993 | |
| — | |
| CUSTOM | |
| No | |
| 0.22 |
| Mc Henry | |
| — | |
| 0 / Not Applicable | |
| — | |
| — | |
| — | |
| 11420629 | |
| 1932403001 |
Nearby Schools
| NAME: | DISTRICT: | DISTANCE: | |
|---|---|---|---|
|
Grade School
Neubert Elementary School |
300 | — | |
|
Middle School
Westfield Community School |
300 | Not in DB | |
|
High School
H D Jacobs High School |
300 | Not in DB | |
Property History
| DATE: | EVENT: | PRICE: | SOURCE: |
|---|---|---|---|
| 29 Jul, 2022 | Sold | $490,000 | MRED MLS |
| 17 Jun, 2022 | Under contract | $499,900 | MRED MLS |
| 8 Jun, 2022 | Listed for sale | $499,900 | MRED MLS |
| 29 Apr, 2024 | Sold | $575,000 | MRED MLS |
| 22 Mar, 2024 | Under contract | $574,900 | MRED MLS |
| 14 Mar, 2024 | Listed for sale | $574,900 | MRED MLS |
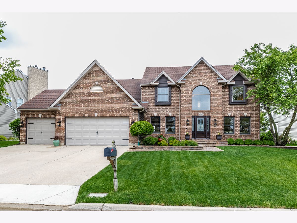
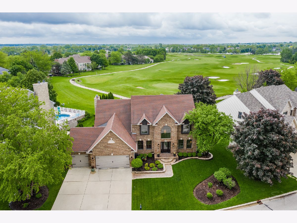
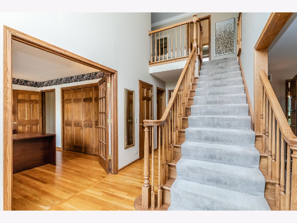
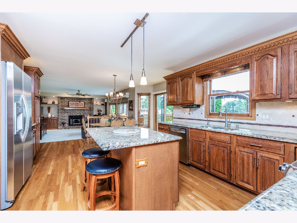
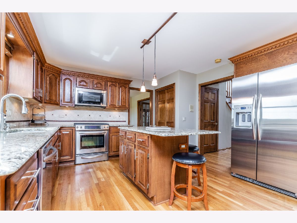
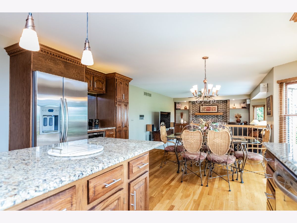
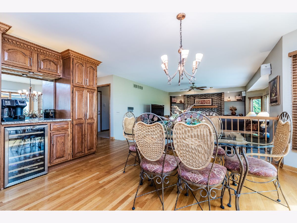
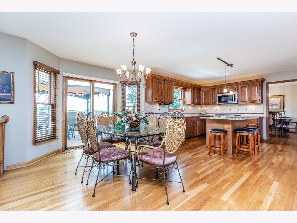
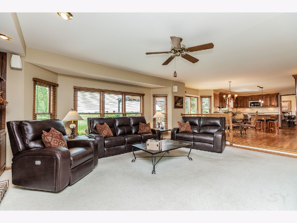
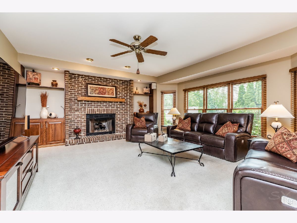
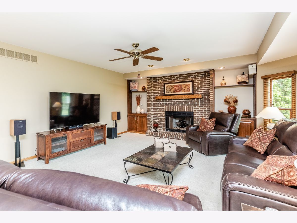
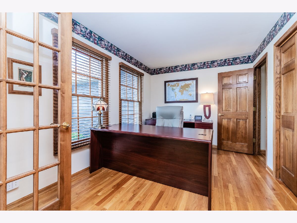
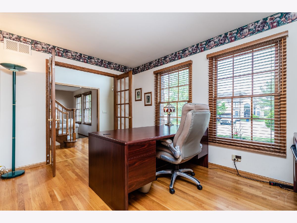
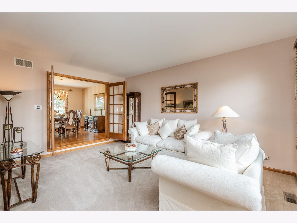
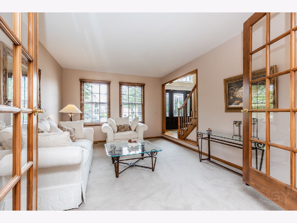
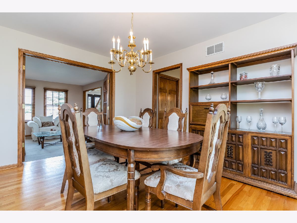
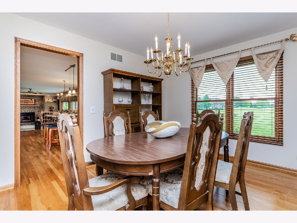
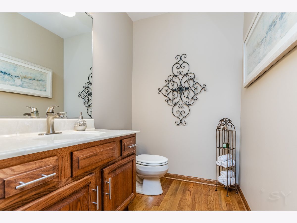
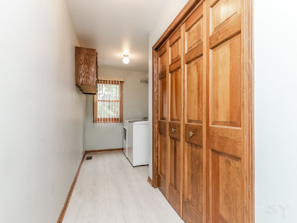
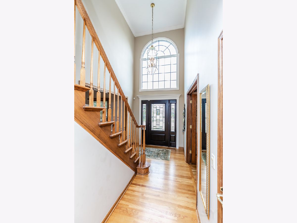
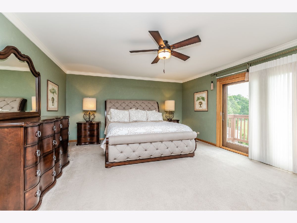
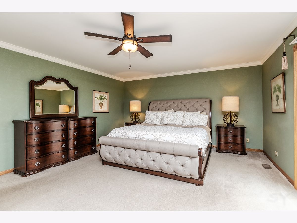
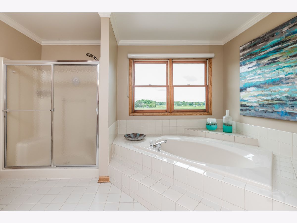
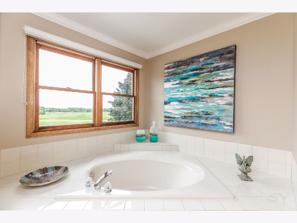
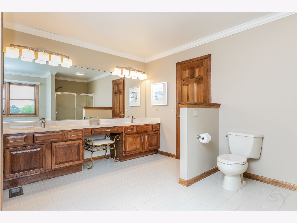
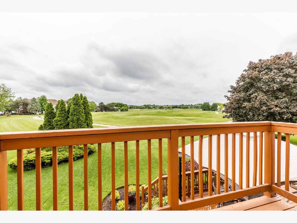
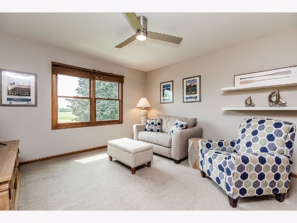
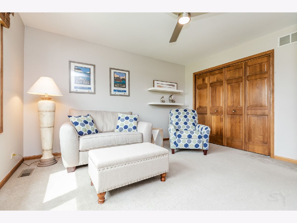
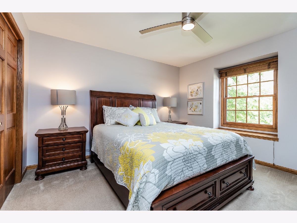
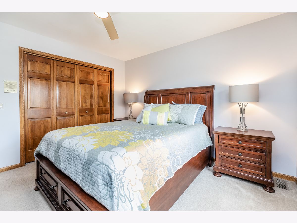
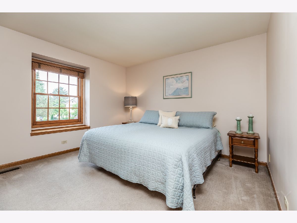
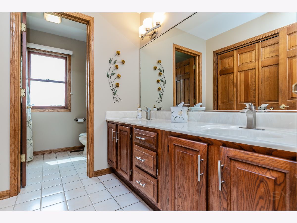
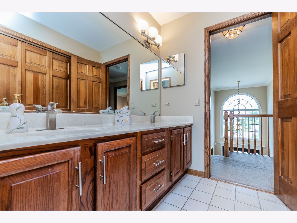
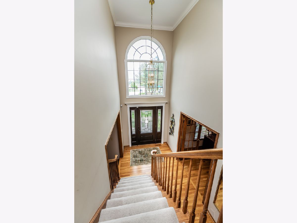
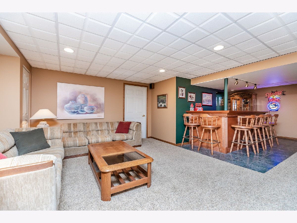
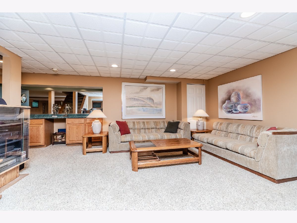
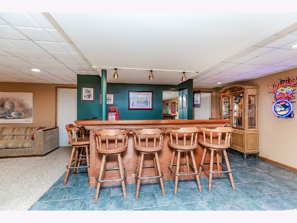
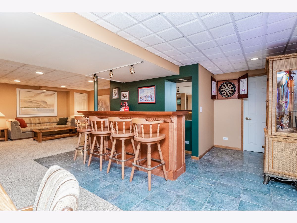
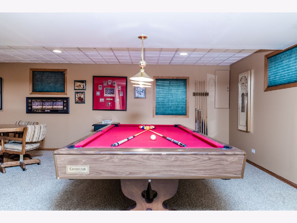
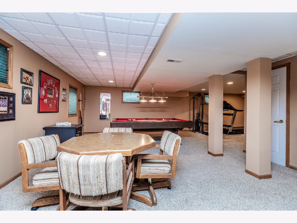
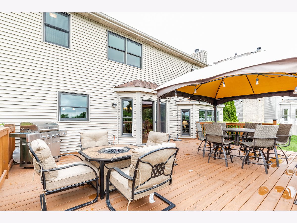
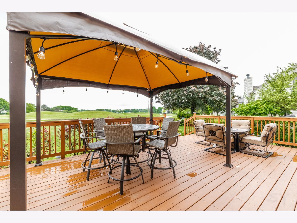
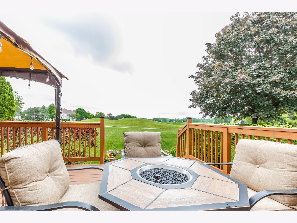
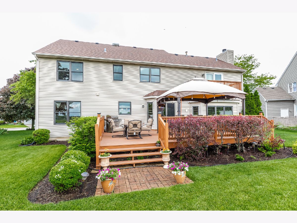
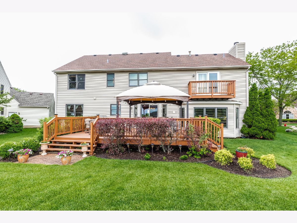
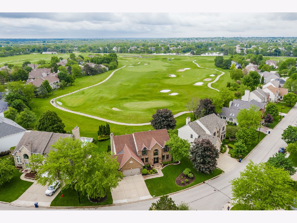
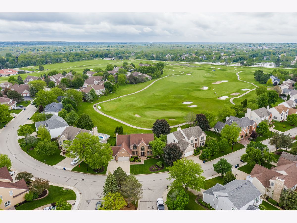
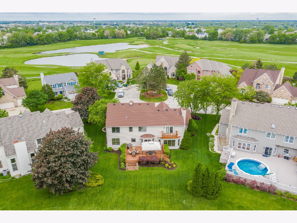
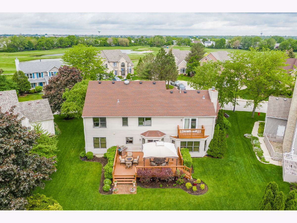
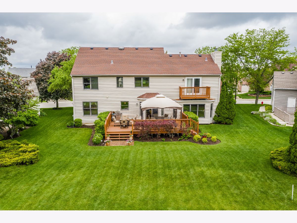
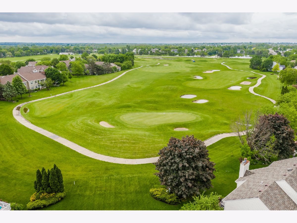
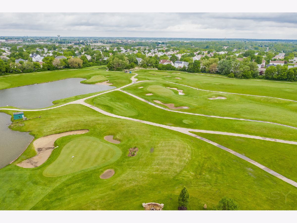
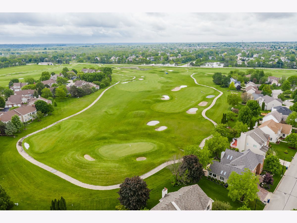
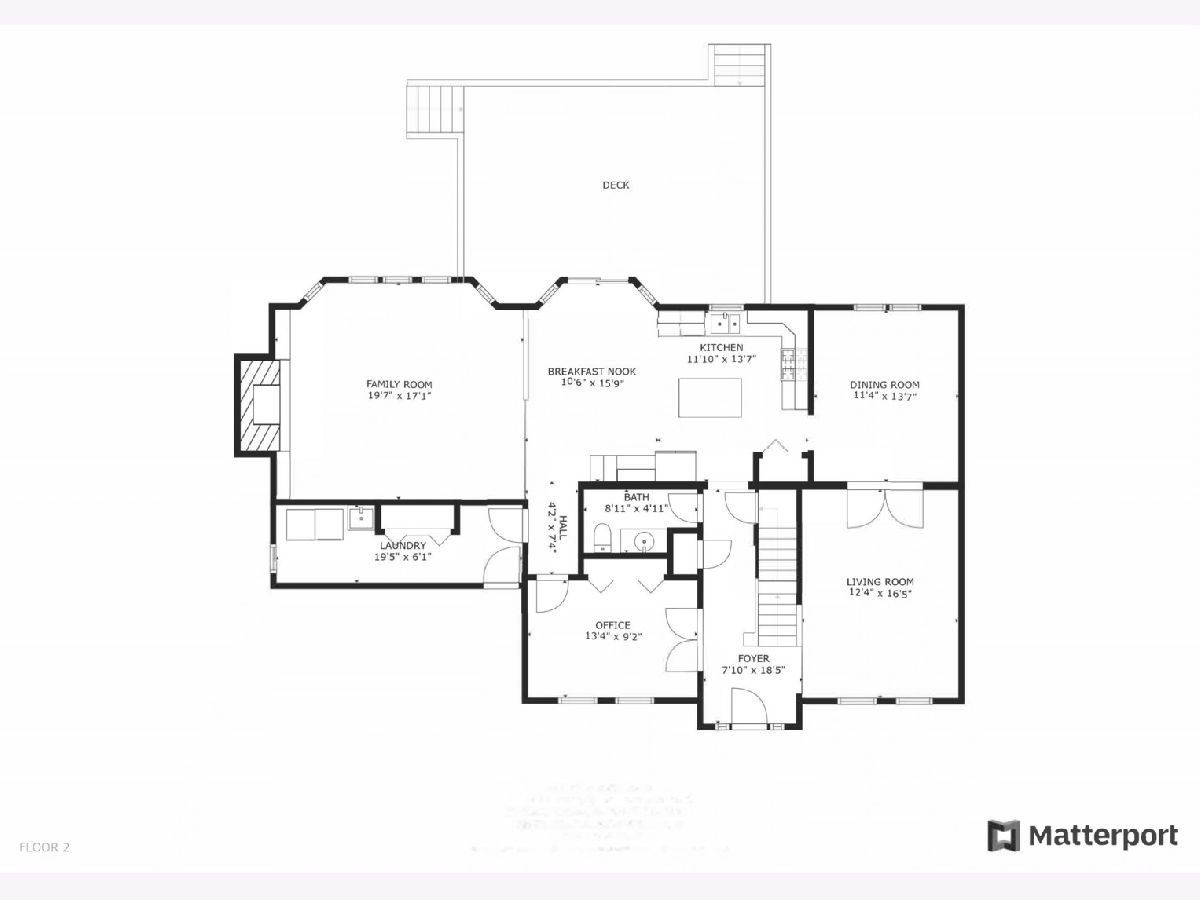
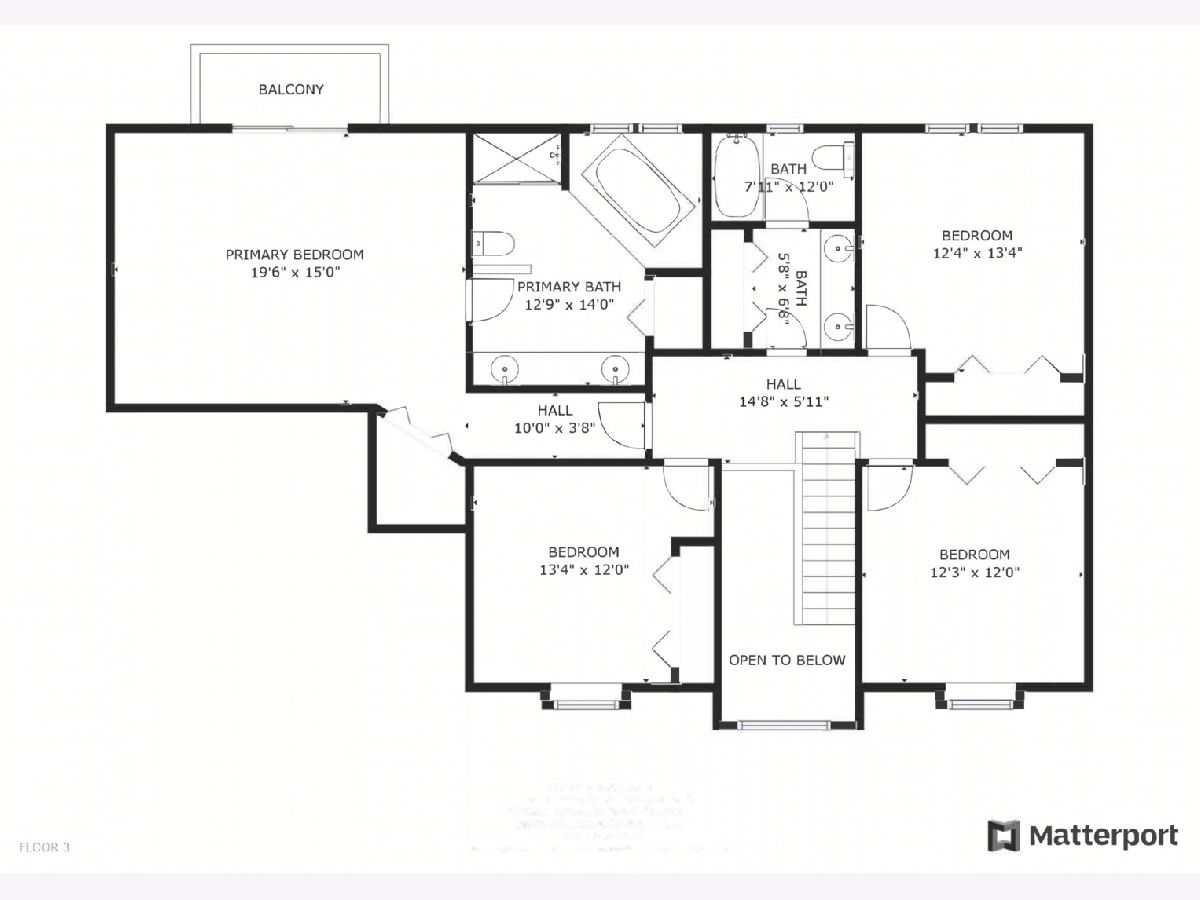
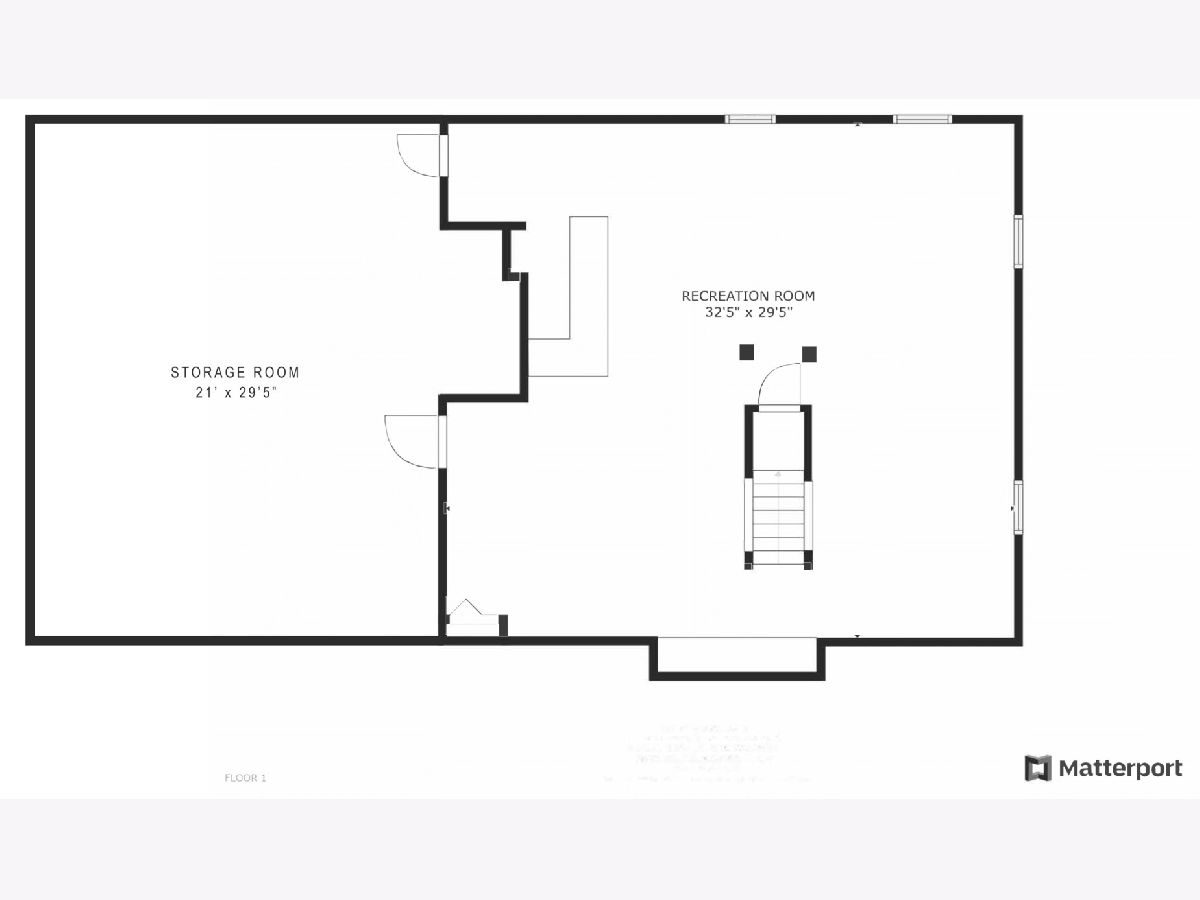
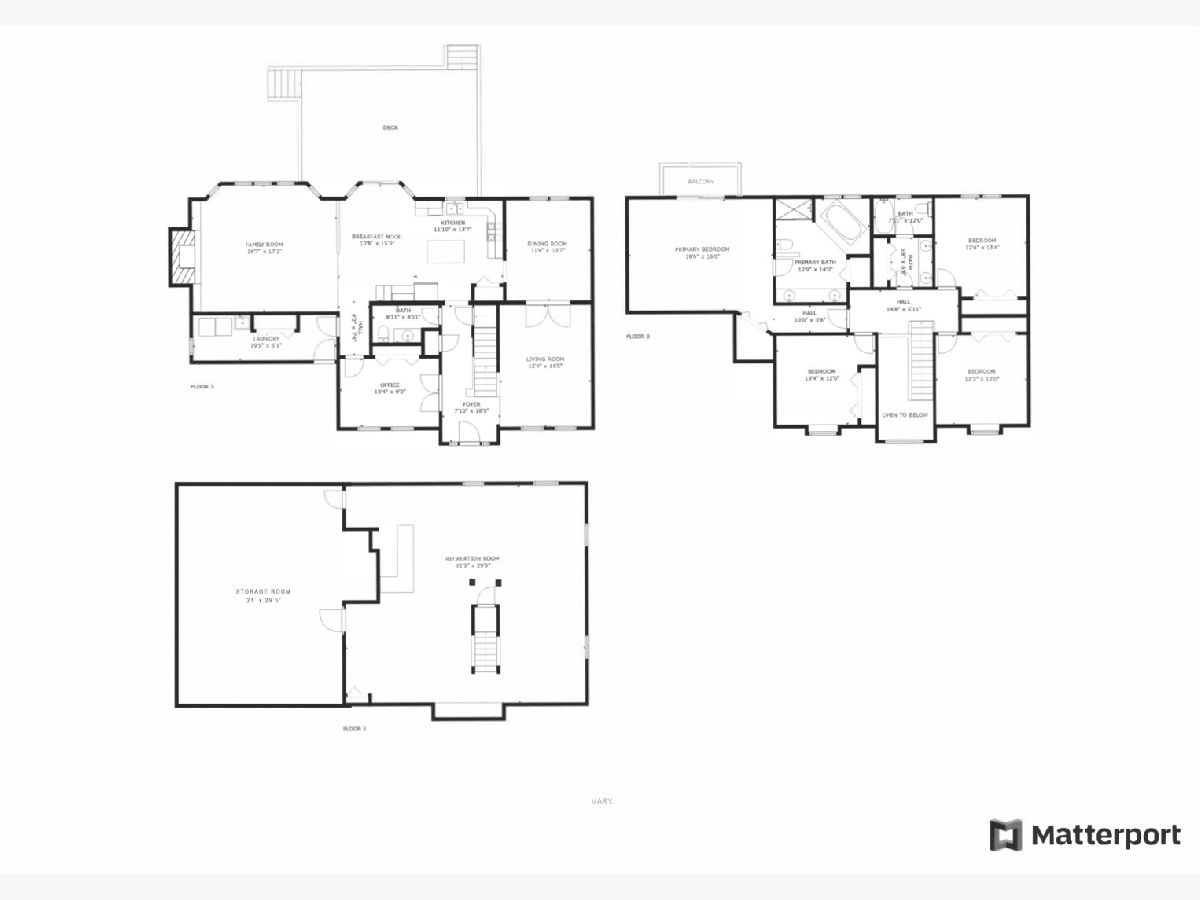
Room Specifics
Total Bedrooms: 5
Bedrooms Above Ground: 5
Bedrooms Below Ground: 0
Dimensions: —
Floor Type: —
Dimensions: —
Floor Type: —
Dimensions: —
Floor Type: —
Dimensions: —
Floor Type: —
Full Bathrooms: 3
Bathroom Amenities: —
Bathroom in Basement: 0
Rooms: —
Basement Description: Finished
Other Specifics
| 3 | |
| — | |
| Concrete | |
| — | |
| — | |
| 102X124X75X111 | |
| — | |
| — | |
| — | |
| — | |
| Not in DB | |
| — | |
| — | |
| — | |
| — |
Tax History
| Year | Property Taxes |
|---|---|
| 2022 | $10,340 |
| 2024 | $11,417 |
Contact Agent
Nearby Similar Homes
Nearby Sold Comparables
Contact Agent
Listing Provided By
Dream Town Realty







