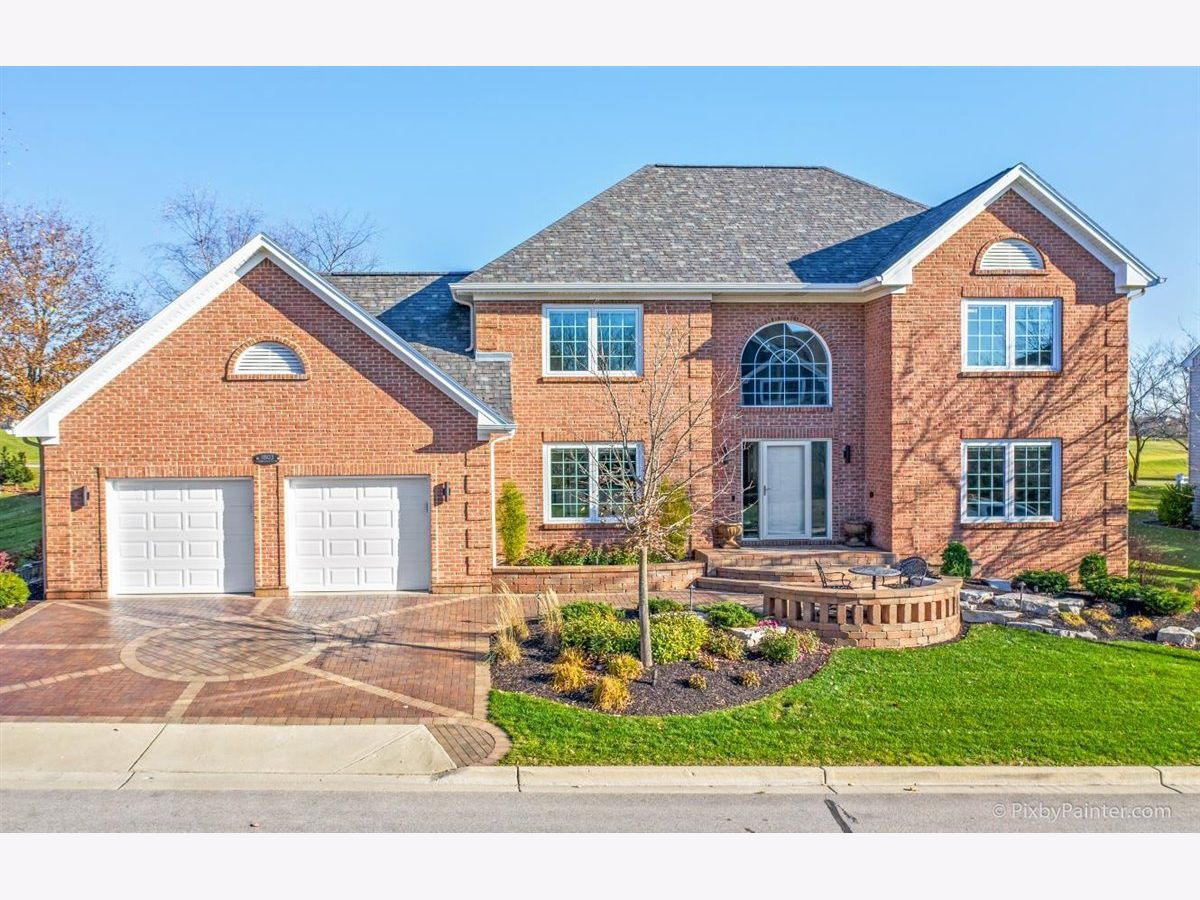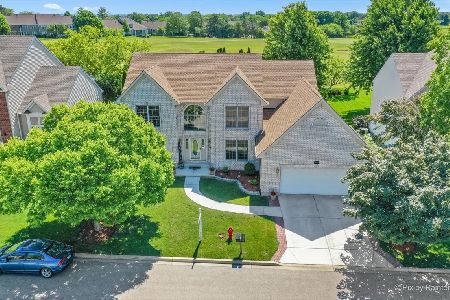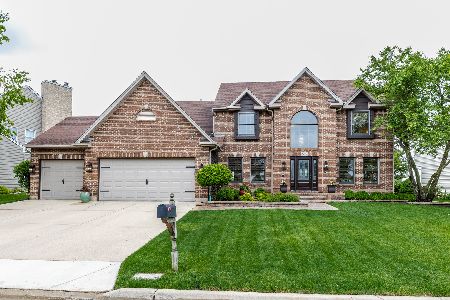1803 Edgewood Drive, Algonquin, Illinois 60102
$630,000
|
Sold
|
|
| Status: | Closed |
| Sqft: | 4,220 |
| Cost/Sqft: | $149 |
| Beds: | 4 |
| Baths: | 3 |
| Year Built: | 1995 |
| Property Taxes: | $10,202 |
| Days On Market: | 1156 |
| Lot Size: | 0,24 |
Description
MULTIPLE OFFERS RECEIVED. PLEASE SUBMIT HIGHEST AND BEST OFFERS BY 5/9 AT 6 PM. This fully-renovated luxurious brick 4 bedroom 2 1/2 bath home features impeccable finishes throughout. Captivating home located on the 7th hole of the Golf Course of Illinois offers beautiful views, bright inspiring interior spaces and exceptional outdoor living. Professionally installed white oak flooring, gorgeous European inspired kitchen, designer staircase and the 2-sided fireplace truly make this home one-of-a-kind. In addition to the formal living and dining rooms, you'll want to entertain in this open floor plan kitchen, great room, sunroom combination. Kitchen boasts 12' ceilings with skylights, high-end stainless steel appliances including 36" gas stove, 10' island, quartz countertops, and under cabinet lighting. Full window sunroom has a striking 10' wood ceiling with shiplap walls. Cathedral ceilings in great room and 1st floor private main bedroom with inviting ensuite. Upstairs you find 3 large bedrooms with walk-in closets and updated bathroom. In the basement, there's an office space, sitting area, and a rec room made for family fun nights, enjoying a movie night on the big screen w/ projector and playing billiards. Step outside on your paver driveway and patios front and back for even more indoor/outdoor entertaining. This Nest smart home also has a Noritz tankless water heater, new furnace and A/C (2019), new LP wood siding and Certainteed Architectual shingles (2015), Pella between the glass blinds/shade windows front, Marvin picture windows rear (2014). Board the vehicles in the heated finished garage with epoxy flooring, and just outside the service door is an in-ground gas grill. Immaculate, special move in ready home!
Property Specifics
| Single Family | |
| — | |
| — | |
| 1995 | |
| — | |
| — | |
| No | |
| 0.24 |
| Mc Henry | |
| Highlands Of Algonquin | |
| — / Not Applicable | |
| — | |
| — | |
| — | |
| 11680494 | |
| 1932452015 |
Nearby Schools
| NAME: | DISTRICT: | DISTANCE: | |
|---|---|---|---|
|
Grade School
Neubert Elementary School |
300 | — | |
|
Middle School
Westfield Community School |
300 | Not in DB | |
|
High School
H D Jacobs High School |
300 | Not in DB | |
Property History
| DATE: | EVENT: | PRICE: | SOURCE: |
|---|---|---|---|
| 1 Dec, 2022 | Sold | $630,000 | MRED MLS |
| 30 Nov, 2022 | Under contract | $630,000 | MRED MLS |
| 30 Nov, 2022 | Listed for sale | $630,000 | MRED MLS |

Room Specifics
Total Bedrooms: 4
Bedrooms Above Ground: 4
Bedrooms Below Ground: 0
Dimensions: —
Floor Type: —
Dimensions: —
Floor Type: —
Dimensions: —
Floor Type: —
Full Bathrooms: 3
Bathroom Amenities: Whirlpool,Separate Shower,Double Sink
Bathroom in Basement: 0
Rooms: —
Basement Description: Finished
Other Specifics
| 2 | |
| — | |
| Brick | |
| — | |
| — | |
| 10382 | |
| — | |
| — | |
| — | |
| — | |
| Not in DB | |
| — | |
| — | |
| — | |
| — |
Tax History
| Year | Property Taxes |
|---|---|
| 2022 | $10,202 |
Contact Agent
Nearby Similar Homes
Nearby Sold Comparables
Contact Agent
Listing Provided By
Keller Williams Success Realty











