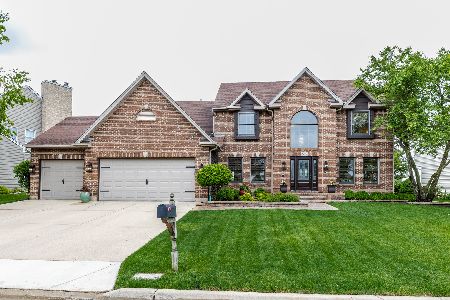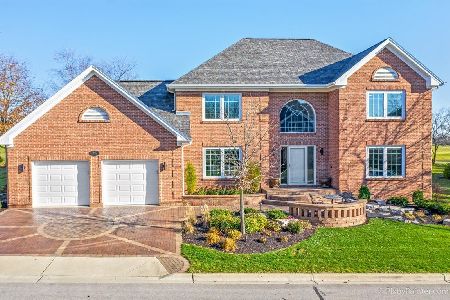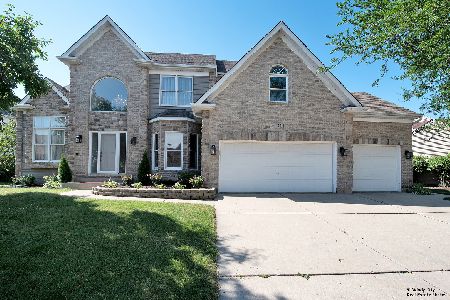1715 Edgewood Drive, Algonquin, Illinois 60102
$275,000
|
Sold
|
|
| Status: | Closed |
| Sqft: | 0 |
| Cost/Sqft: | — |
| Beds: | 4 |
| Baths: | 4 |
| Year Built: | 1992 |
| Property Taxes: | $8,619 |
| Days On Market: | 5989 |
| Lot Size: | 0,00 |
Description
This beautiful BRICK FRONT home in desirable "Highlands" overlooking the 7th green of the Golf Club of Illinois has it all! TWO STORY FOYER & FAMILY RMS! 1st Flr STUDY with serene golf course views! Formal LR & DR. BRIGHT KITCHEN WITH BREAKFAST BAR adjoins LARGE LAUNDRY/MUD RM. Master retreat w/ENORMOUS CLOSETS!! FINISHED LOWER LEVEL is an entertainer's dream w/bar, FULL BA, REC RMS!! 3 CAR GARAGE! Welcome home!!
Property Specifics
| Single Family | |
| — | |
| Traditional | |
| 1992 | |
| Full | |
| CUSTOM | |
| No | |
| 0 |
| Mc Henry | |
| Highlands | |
| 0 / Not Applicable | |
| None | |
| Public | |
| Public Sewer | |
| 07281333 | |
| 1932452014 |
Nearby Schools
| NAME: | DISTRICT: | DISTANCE: | |
|---|---|---|---|
|
Grade School
Neubert Elementary School |
300 | — | |
|
Middle School
Westfield Community School |
300 | Not in DB | |
|
High School
H D Jacobs High School |
300 | Not in DB | |
Property History
| DATE: | EVENT: | PRICE: | SOURCE: |
|---|---|---|---|
| 23 Apr, 2010 | Sold | $275,000 | MRED MLS |
| 14 Nov, 2009 | Under contract | $307,500 | MRED MLS |
| — | Last price change | $315,000 | MRED MLS |
| 24 Jul, 2009 | Listed for sale | $379,000 | MRED MLS |
Room Specifics
Total Bedrooms: 4
Bedrooms Above Ground: 4
Bedrooms Below Ground: 0
Dimensions: —
Floor Type: Carpet
Dimensions: —
Floor Type: Carpet
Dimensions: —
Floor Type: Carpet
Full Bathrooms: 4
Bathroom Amenities: Whirlpool,Separate Shower,Double Sink
Bathroom in Basement: 1
Rooms: Den,Game Room,Recreation Room,Study,Utility Room-1st Floor,Walk In Closet
Basement Description: Finished
Other Specifics
| 3 | |
| Concrete Perimeter | |
| Asphalt | |
| Patio | |
| Golf Course Lot | |
| 85X95X112X147 | |
| — | |
| Full | |
| Vaulted/Cathedral Ceilings | |
| Range, Microwave, Dishwasher, Disposal | |
| Not in DB | |
| Sidewalks, Street Lights, Street Paved | |
| — | |
| — | |
| — |
Tax History
| Year | Property Taxes |
|---|---|
| 2010 | $8,619 |
Contact Agent
Nearby Similar Homes
Nearby Sold Comparables
Contact Agent
Listing Provided By
RE/MAX of Barrington













