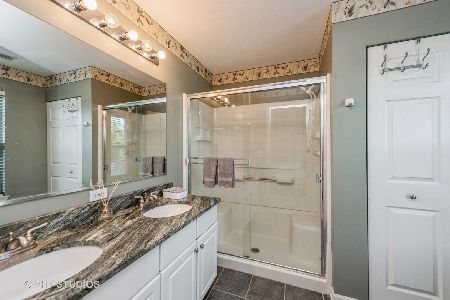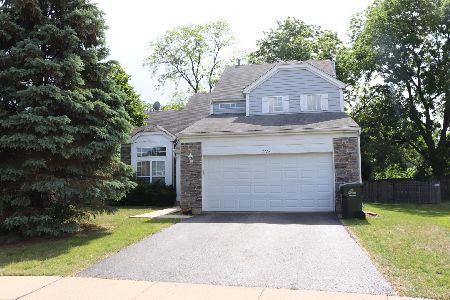1713 Farmside Drive, Carpentersville, Illinois 60110
$222,000
|
Sold
|
|
| Status: | Closed |
| Sqft: | 1,812 |
| Cost/Sqft: | $127 |
| Beds: | 3 |
| Baths: | 3 |
| Year Built: | 1996 |
| Property Taxes: | $6,474 |
| Days On Market: | 3360 |
| Lot Size: | 0,18 |
Description
Welcome Home! Located in the center of Shopping district and close/easy access to I-90 interstate. Front walk way is paver brick path though the fragrant, flower and stone gardens. New bright open kitchen w/white cabinets, granite counters & all new stainless appliances will take your breath away. Kitchen eating area has sliders out to lush gardens and brick paver patio. Eating area opens to Family rm w/vaulted ceilings & fireplace. Formal dining rm w/access to screened in 3 season sanctuary rm overlooking the perennial gardens. Bright white main flr mud room/laundry rm add to the livability. 2nd Floor features master suite w/new master bath complete w/double sinks & granite counters. Brand new carpet w/memory foam padding throughout 2nd flr, 2-inch custom wooden blinds on all windows. Clean, dry basement ready to finish w/ upgraded electrical box/panel if extra living space is needed. Stunning gardens at this home have different flowers blooming every 2 weeks from spring to fall.
Property Specifics
| Single Family | |
| — | |
| Traditional | |
| 1996 | |
| Partial | |
| SUNFLOWER B | |
| No | |
| 0.18 |
| Kane | |
| Gleneagle Farms | |
| 60 / Annual | |
| Other | |
| Public | |
| Septic-Private | |
| 09388388 | |
| 0318251022 |
Nearby Schools
| NAME: | DISTRICT: | DISTANCE: | |
|---|---|---|---|
|
Grade School
Sleepy Hollow Elementary School |
300 | — | |
|
Middle School
Dundee Middle School |
300 | Not in DB | |
Property History
| DATE: | EVENT: | PRICE: | SOURCE: |
|---|---|---|---|
| 17 Jan, 2017 | Sold | $222,000 | MRED MLS |
| 29 Nov, 2016 | Under contract | $229,900 | MRED MLS |
| 14 Nov, 2016 | Listed for sale | $229,900 | MRED MLS |
| 10 Aug, 2021 | Sold | $292,000 | MRED MLS |
| 14 Jul, 2021 | Under contract | $295,000 | MRED MLS |
| 30 Jun, 2021 | Listed for sale | $295,000 | MRED MLS |
Room Specifics
Total Bedrooms: 3
Bedrooms Above Ground: 3
Bedrooms Below Ground: 0
Dimensions: —
Floor Type: Carpet
Dimensions: —
Floor Type: Carpet
Full Bathrooms: 3
Bathroom Amenities: Separate Shower,Double Sink
Bathroom in Basement: 0
Rooms: Eating Area,Foyer,Sun Room
Basement Description: Unfinished,Crawl
Other Specifics
| 2 | |
| Concrete Perimeter | |
| Asphalt | |
| Screened Deck, Brick Paver Patio | |
| Wooded | |
| 71X119X52X129 | |
| — | |
| Full | |
| Vaulted/Cathedral Ceilings, Hardwood Floors, First Floor Laundry | |
| Range, Microwave, Dishwasher, Refrigerator, Washer, Dryer, Disposal, Stainless Steel Appliance(s) | |
| Not in DB | |
| Sidewalks, Street Lights, Street Paved | |
| — | |
| — | |
| Gas Log |
Tax History
| Year | Property Taxes |
|---|---|
| 2017 | $6,474 |
| 2021 | $7,040 |
Contact Agent
Nearby Sold Comparables
Contact Agent
Listing Provided By
CENTURY 21 New Heritage







