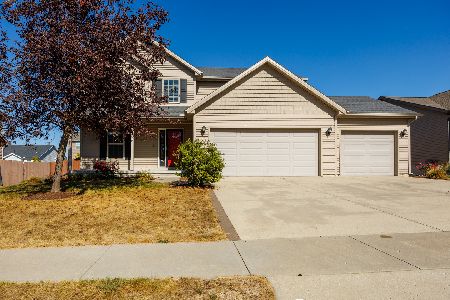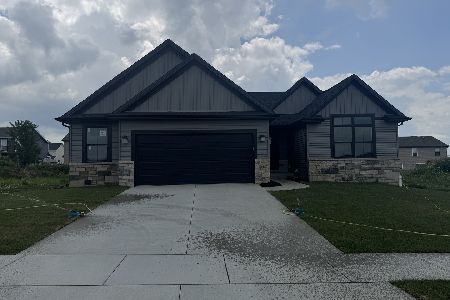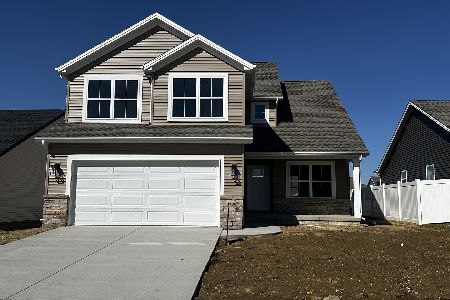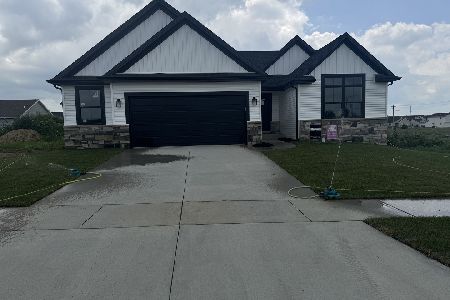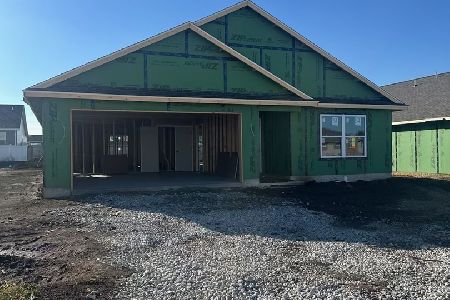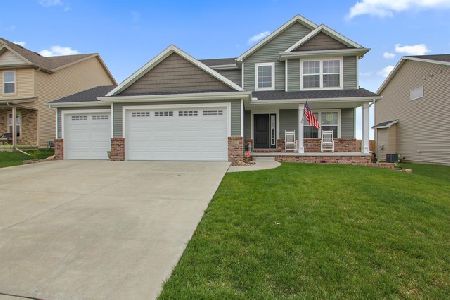1713 Flagstone Drive, Normal, Illinois 61761
$320,000
|
Sold
|
|
| Status: | Closed |
| Sqft: | 3,110 |
| Cost/Sqft: | $96 |
| Beds: | 4 |
| Baths: | 4 |
| Year Built: | 2012 |
| Property Taxes: | $6,516 |
| Days On Market: | 1462 |
| Lot Size: | 0,19 |
Description
Gorgeous, MOVE-IN READY 2-Story in Greystone Fields! No backyard neighbors and just minutes from RIVIAN! With 5 bedrooms and 3.5 baths, this home features space for everyone. The open, bright kitchen features granite counters, a custom backsplash, and a large walk-in pantry. 4 bedrooms upstairs including the primary with cathedral ceilings, a large ensuite bath with a separate garden tub, and shower, water closet, and walk-in closet. 3 additional bedrooms up, full bath, and convenient 2nd-floor laundry. The finished basement includes a huge family room with beautiful LVP flooring, a full bath, a 5th bedroom, storage, AND an additional laundry room. Full privacy fenced backyard and no backyard neighbors! This home is a must-see!
Property Specifics
| Single Family | |
| — | |
| Traditional | |
| 2012 | |
| Full | |
| — | |
| No | |
| 0.19 |
| Mc Lean | |
| Greystone Field | |
| — / Not Applicable | |
| None | |
| Public | |
| Public Sewer | |
| 11308273 | |
| 1420151010 |
Nearby Schools
| NAME: | DISTRICT: | DISTANCE: | |
|---|---|---|---|
|
Grade School
Parkside Elementary |
5 | — | |
|
Middle School
Parkside Jr High |
5 | Not in DB | |
|
High School
Normal Community West High Schoo |
5 | Not in DB | |
Property History
| DATE: | EVENT: | PRICE: | SOURCE: |
|---|---|---|---|
| 18 Jun, 2013 | Sold | $218,000 | MRED MLS |
| 18 Apr, 2013 | Under contract | $219,900 | MRED MLS |
| 4 Jun, 2012 | Listed for sale | $224,900 | MRED MLS |
| 4 Mar, 2022 | Sold | $320,000 | MRED MLS |
| 22 Jan, 2022 | Under contract | $300,000 | MRED MLS |
| 20 Jan, 2022 | Listed for sale | $300,000 | MRED MLS |
| 15 Jun, 2023 | Sold | $349,900 | MRED MLS |
| 26 Apr, 2023 | Under contract | $349,900 | MRED MLS |
| 21 Apr, 2023 | Listed for sale | $349,900 | MRED MLS |
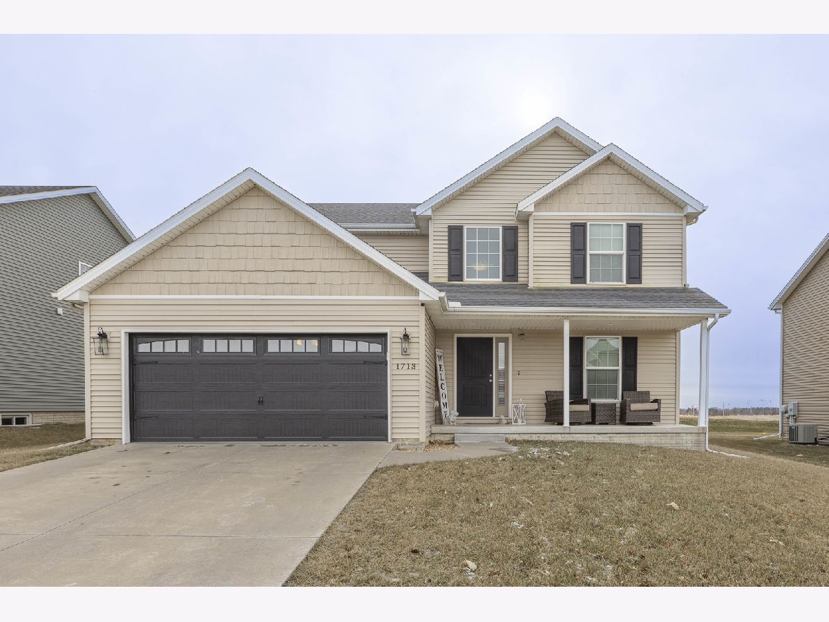
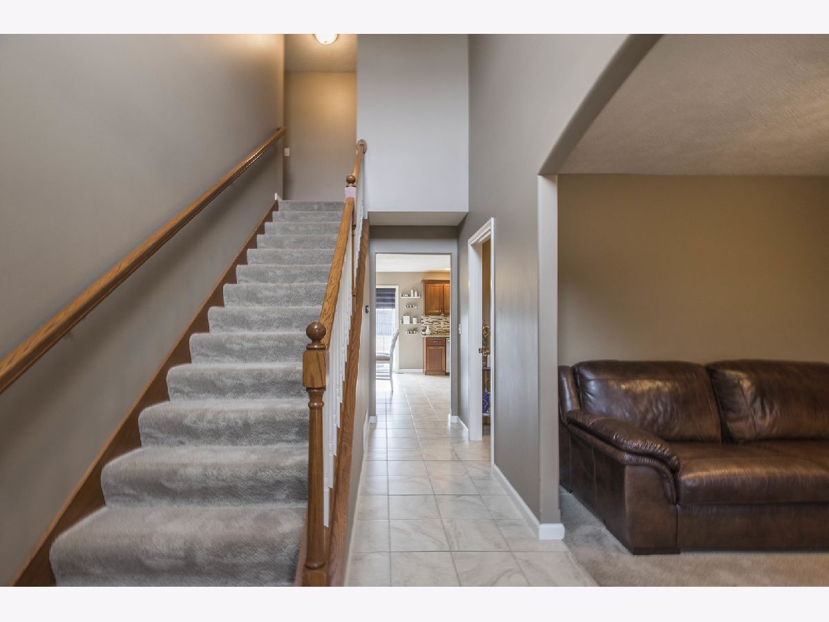
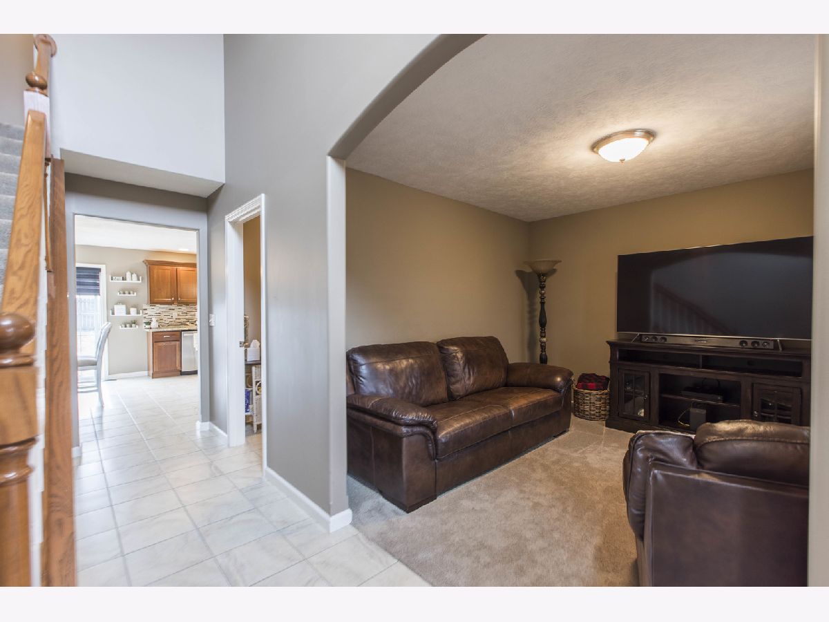
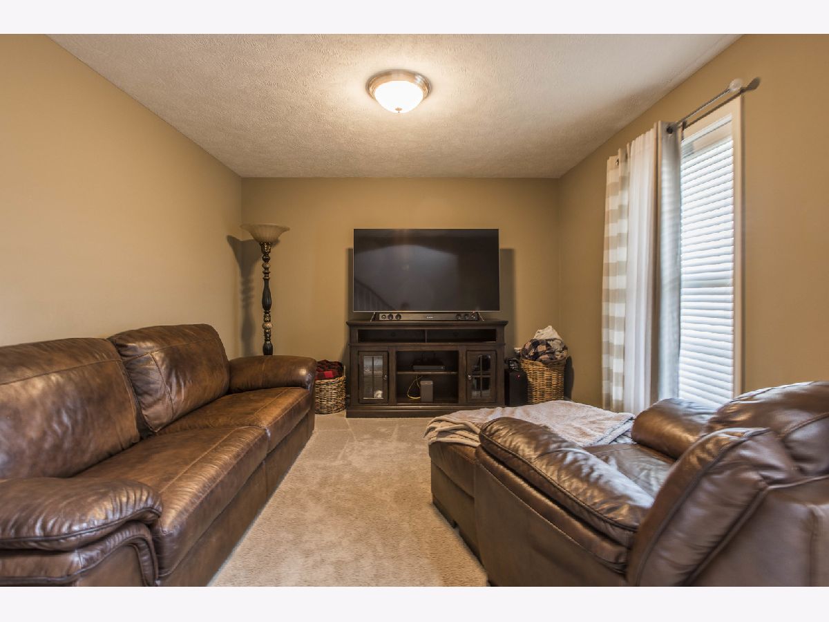








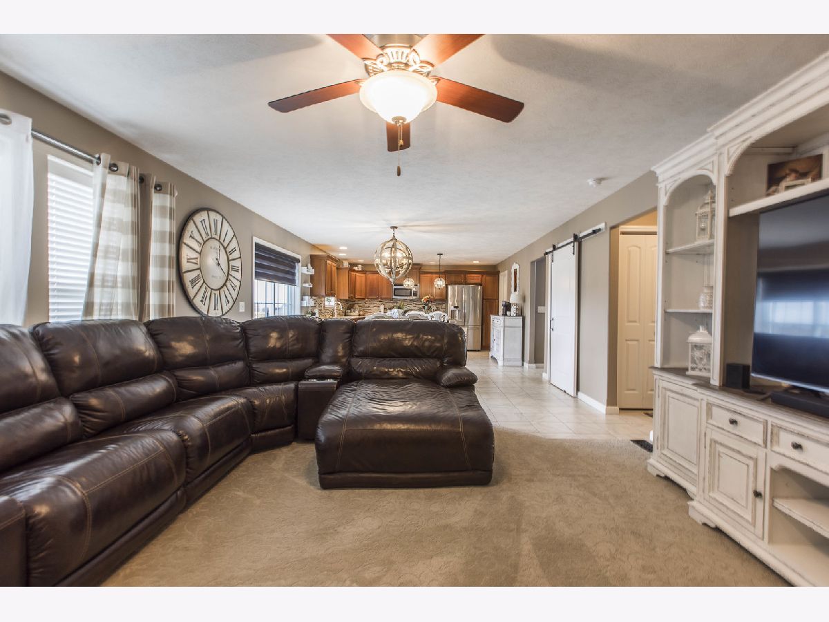




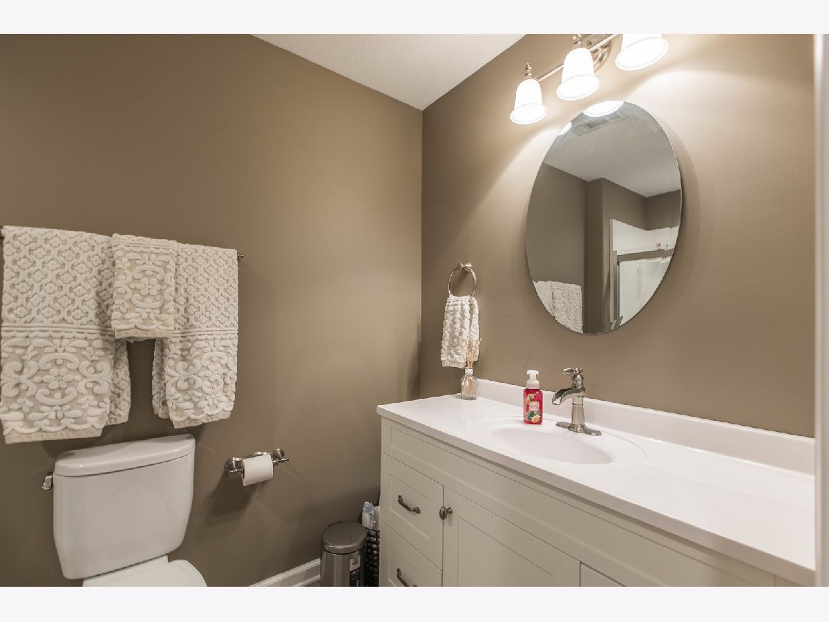

















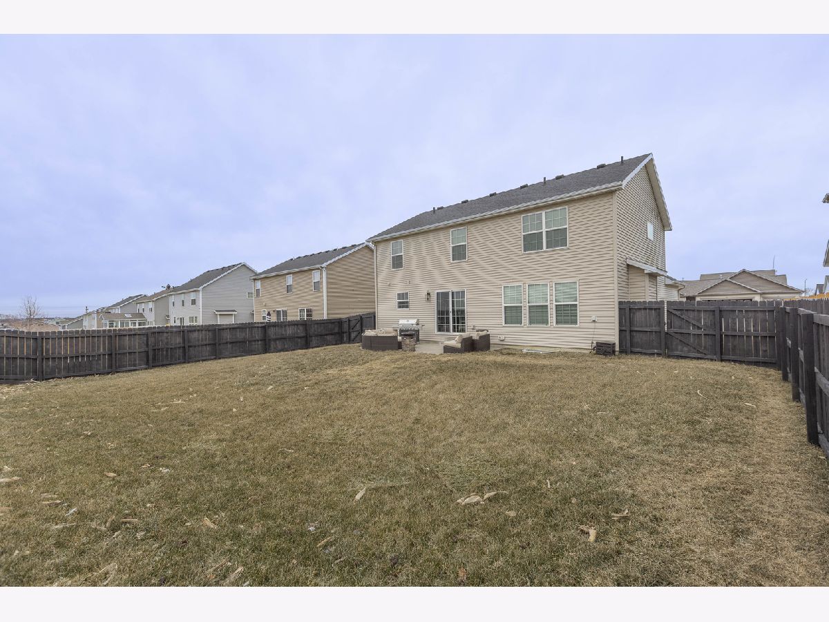
Room Specifics
Total Bedrooms: 5
Bedrooms Above Ground: 4
Bedrooms Below Ground: 1
Dimensions: —
Floor Type: Carpet
Dimensions: —
Floor Type: Carpet
Dimensions: —
Floor Type: Carpet
Dimensions: —
Floor Type: —
Full Bathrooms: 4
Bathroom Amenities: Separate Shower,Double Sink,Garden Tub
Bathroom in Basement: 1
Rooms: Bedroom 5,Family Room
Basement Description: Finished,Egress Window
Other Specifics
| 2 | |
| — | |
| Concrete | |
| Patio | |
| Fenced Yard | |
| 65X125 | |
| — | |
| Full | |
| Vaulted/Cathedral Ceilings, Second Floor Laundry, Walk-In Closet(s), Granite Counters | |
| Range, Microwave, Dishwasher, Refrigerator, Washer, Dryer, Stainless Steel Appliance(s) | |
| Not in DB | |
| Sidewalks, Street Lights, Street Paved | |
| — | |
| — | |
| Gas Log |
Tax History
| Year | Property Taxes |
|---|---|
| 2022 | $6,516 |
| 2023 | $6,843 |
Contact Agent
Nearby Similar Homes
Nearby Sold Comparables
Contact Agent
Listing Provided By
RE/MAX Rising

