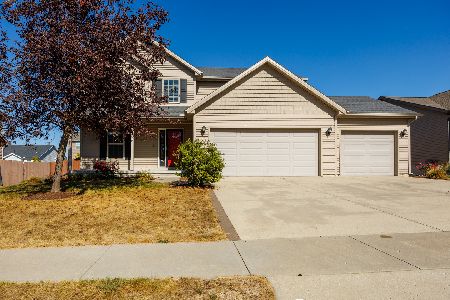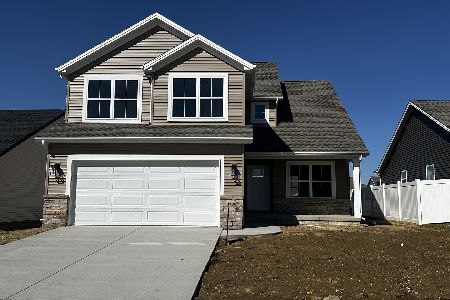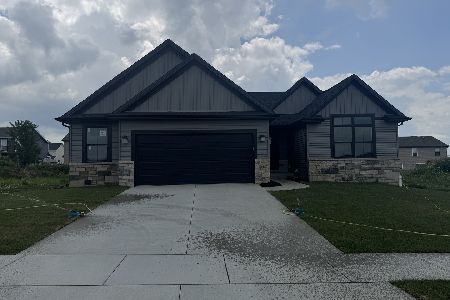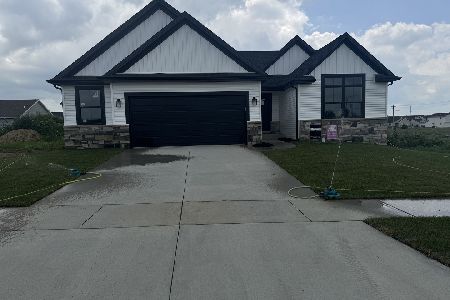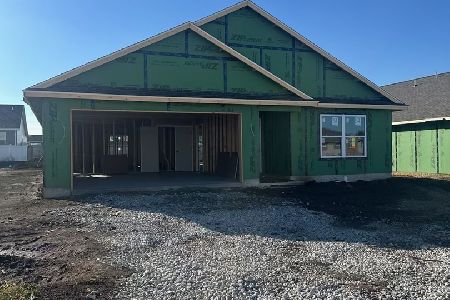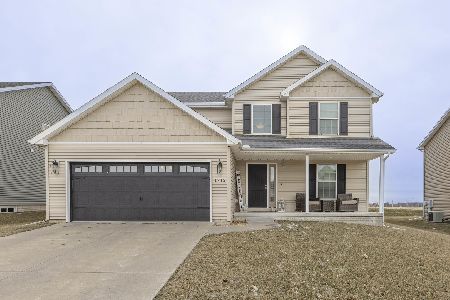1711 Flagstone Drive, Normal, Illinois 61761
$250,000
|
Sold
|
|
| Status: | Closed |
| Sqft: | 2,201 |
| Cost/Sqft: | $116 |
| Beds: | 4 |
| Baths: | 3 |
| Year Built: | 2015 |
| Property Taxes: | $6,384 |
| Days On Market: | 2099 |
| Lot Size: | 0,19 |
Description
5 Year Old 4 Bedroom 2.5 Bath home with 2 story entry and 3 car garage (8ft clearance doors) in Greystone Fields. This home boasts granite countertops, Chicago brick backsplash, all stainless steel appliances, and walk in pantry. Upgrades include engineered pre-distressed hardwood floors throughout first floor, oversized patio, custom stone grill surround, and full privacy fenced backyard. Landscaping done in 2019 and no backyard neighbors! Basement ready to be finished and includes rough-in for bath and tub surround that stays. Unit 5 schools. Come take a look at this great home!
Property Specifics
| Single Family | |
| — | |
| Traditional | |
| 2015 | |
| Full | |
| — | |
| No | |
| 0.19 |
| Mc Lean | |
| Greystone Field | |
| — / Not Applicable | |
| None | |
| Public | |
| Public Sewer | |
| 10697968 | |
| 1420151011 |
Nearby Schools
| NAME: | DISTRICT: | DISTANCE: | |
|---|---|---|---|
|
Grade School
Parkside Elementary |
5 | — | |
|
Middle School
Parkside Jr High |
5 | Not in DB | |
|
High School
Normal Community West High Schoo |
5 | Not in DB | |
Property History
| DATE: | EVENT: | PRICE: | SOURCE: |
|---|---|---|---|
| 29 Jul, 2015 | Sold | $241,659 | MRED MLS |
| 13 Apr, 2015 | Under contract | $249,900 | MRED MLS |
| 26 Feb, 2015 | Listed for sale | $249,900 | MRED MLS |
| 8 Jun, 2020 | Sold | $250,000 | MRED MLS |
| 25 Apr, 2020 | Under contract | $254,900 | MRED MLS |
| 24 Apr, 2020 | Listed for sale | $254,900 | MRED MLS |
| 24 Jun, 2024 | Sold | $364,000 | MRED MLS |
| 23 May, 2024 | Under contract | $325,000 | MRED MLS |
| 20 May, 2024 | Listed for sale | $325,000 | MRED MLS |


























Room Specifics
Total Bedrooms: 4
Bedrooms Above Ground: 4
Bedrooms Below Ground: 0
Dimensions: —
Floor Type: Carpet
Dimensions: —
Floor Type: Carpet
Dimensions: —
Floor Type: Carpet
Full Bathrooms: 3
Bathroom Amenities: —
Bathroom in Basement: 0
Rooms: No additional rooms
Basement Description: Unfinished
Other Specifics
| 3 | |
| Concrete Perimeter | |
| Concrete | |
| Patio, Porch, Outdoor Grill | |
| — | |
| 65X126 | |
| — | |
| Full | |
| Hardwood Floors, Second Floor Laundry, Walk-In Closet(s) | |
| Range, Microwave, Dishwasher, Washer, Dryer | |
| Not in DB | |
| — | |
| — | |
| — | |
| Attached Fireplace Doors/Screen, Gas Log |
Tax History
| Year | Property Taxes |
|---|---|
| 2020 | $6,384 |
| 2024 | $7,759 |
Contact Agent
Nearby Similar Homes
Nearby Sold Comparables
Contact Agent
Listing Provided By
RE/MAX Rising

