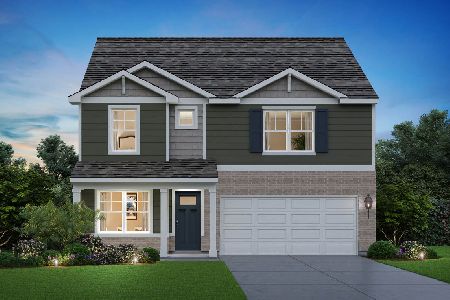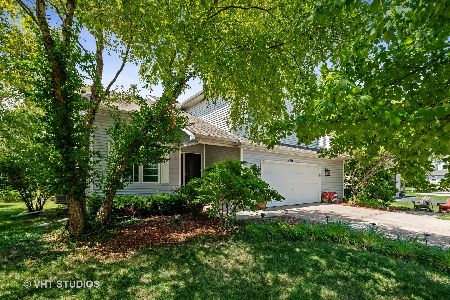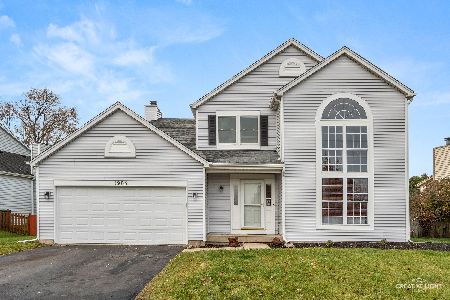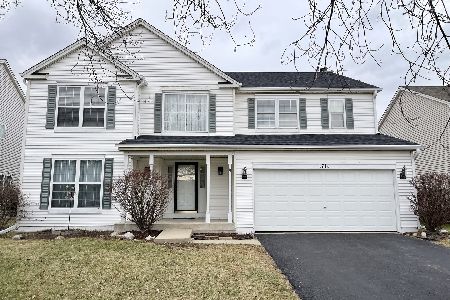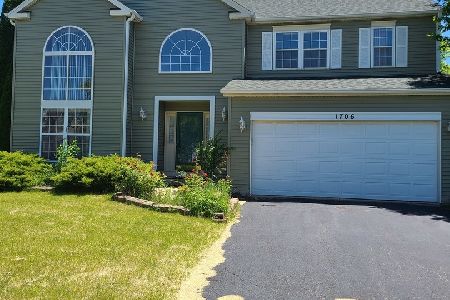1713 Sierra Highlands Drive, Plainfield, Illinois 60586
$284,000
|
Sold
|
|
| Status: | Closed |
| Sqft: | 2,430 |
| Cost/Sqft: | $119 |
| Beds: | 4 |
| Baths: | 4 |
| Year Built: | 2000 |
| Property Taxes: | $6,413 |
| Days On Market: | 2443 |
| Lot Size: | 0,23 |
Description
Pride in ownership! Immaculate 4 bedroom 2.2 bath home with a finished basement situated on a fenced lot with a park view. This home boasts of its many upgrades including a full brick front,upgraded eat-in kitchen with island/breakfast bar, granite counter tops and s.s. appliances open to the spacious family room with brick fireplace, formal dining rm and living rm,2 story foyer. first floor laundry,huge master suite with cathedral ceilings and newly remodeled luxury bath with soaking tub and separate tiled shower. Additional bedrooms are generously sized. New wood laminate floors,newer a/c 2015,newer roof 2012 with 35 year shingle. Entertain in your rec-room complete with pub style bar,bar stools and pool table which all stay. 2 tier deck great for outdoor barb-ques! Close to pool, clubhouse and park. Must see!
Property Specifics
| Single Family | |
| — | |
| Traditional | |
| 2000 | |
| Full | |
| HUNTLEIGH | |
| No | |
| 0.23 |
| Will | |
| Wesmere | |
| 79 / Monthly | |
| Clubhouse,Exercise Facilities,Pool | |
| Public | |
| Public Sewer | |
| 10369184 | |
| 0603324050070000 |
Nearby Schools
| NAME: | DISTRICT: | DISTANCE: | |
|---|---|---|---|
|
Grade School
Wesmere Elementary School |
202 | — | |
|
Middle School
Drauden Point Middle School |
202 | Not in DB | |
|
High School
Plainfield South High School |
202 | Not in DB | |
Property History
| DATE: | EVENT: | PRICE: | SOURCE: |
|---|---|---|---|
| 15 Jul, 2019 | Sold | $284,000 | MRED MLS |
| 29 May, 2019 | Under contract | $289,900 | MRED MLS |
| 10 May, 2019 | Listed for sale | $289,900 | MRED MLS |
Room Specifics
Total Bedrooms: 4
Bedrooms Above Ground: 4
Bedrooms Below Ground: 0
Dimensions: —
Floor Type: Carpet
Dimensions: —
Floor Type: Carpet
Dimensions: —
Floor Type: Carpet
Full Bathrooms: 4
Bathroom Amenities: Separate Shower,Double Sink,Soaking Tub
Bathroom in Basement: 1
Rooms: Recreation Room
Basement Description: Finished
Other Specifics
| 2 | |
| Concrete Perimeter | |
| Concrete | |
| Deck, Storms/Screens | |
| Fenced Yard | |
| 9,973 | |
| — | |
| Full | |
| Vaulted/Cathedral Ceilings, Bar-Wet, Wood Laminate Floors, First Floor Laundry | |
| Range, Microwave, Dishwasher, Refrigerator, Washer, Dryer, Stainless Steel Appliance(s) | |
| Not in DB | |
| Clubhouse, Park, Pool, Tennis Court(s), Lake, Curbs | |
| — | |
| — | |
| Gas Starter |
Tax History
| Year | Property Taxes |
|---|---|
| 2019 | $6,413 |
Contact Agent
Nearby Similar Homes
Nearby Sold Comparables
Contact Agent
Listing Provided By
Redfin Corporation




