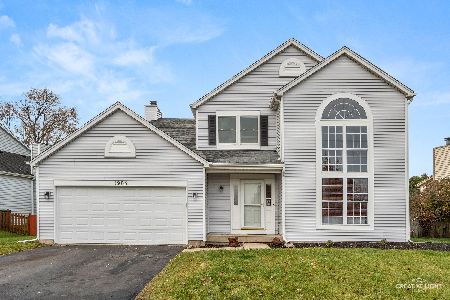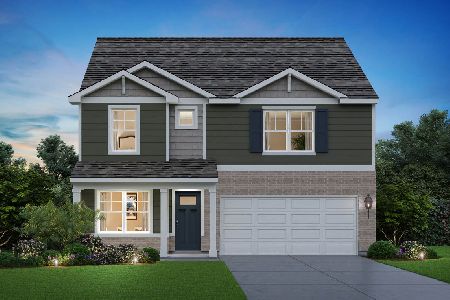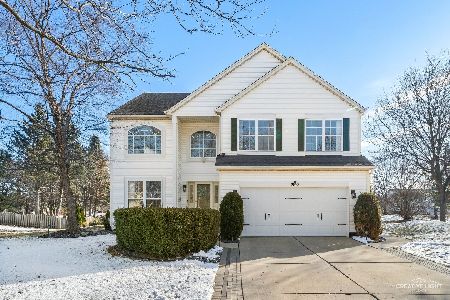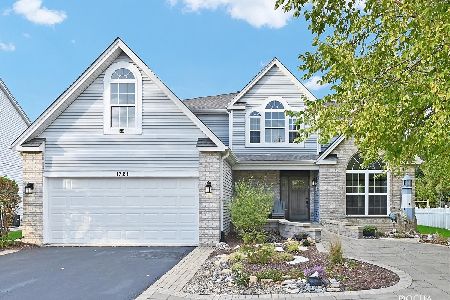1719 Sierra Highlands Drive, Plainfield, Illinois 60586
$156,000
|
Sold
|
|
| Status: | Closed |
| Sqft: | 0 |
| Cost/Sqft: | — |
| Beds: | 4 |
| Baths: | 3 |
| Year Built: | — |
| Property Taxes: | $5,864 |
| Days On Market: | 6127 |
| Lot Size: | 0,00 |
Description
SHORT SALE. SOLD AS IS. HUGE 4BD/2.1BA HOME IN WESMERE SUBDIVISION. BEAUTIFUL KITCHEN WITH ISLAND AND TABLE SPACE. PAVER PATIO IN THE BACK WITH CUSTOM BBQ GRILL; FENCED IN YARD. HIGH VAULTED CEILINGS; WALK IN CLOSETS; HUGE JACUZZI TUB IN MA BATH W/ SEP SHOWER. MUST SEE!
Property Specifics
| Single Family | |
| — | |
| — | |
| — | |
| Partial | |
| RIVERTON | |
| No | |
| 0 |
| Will | |
| — | |
| 53 / Monthly | |
| Insurance,Clubhouse,Exercise Facilities,Pool,Other | |
| Public | |
| Public Sewer | |
| 07183004 | |
| 0603324050100000 |
Property History
| DATE: | EVENT: | PRICE: | SOURCE: |
|---|---|---|---|
| 25 Feb, 2010 | Sold | $156,000 | MRED MLS |
| 5 Nov, 2009 | Under contract | $181,900 | MRED MLS |
| — | Last price change | $185,000 | MRED MLS |
| 8 Apr, 2009 | Listed for sale | $195,000 | MRED MLS |
Room Specifics
Total Bedrooms: 4
Bedrooms Above Ground: 4
Bedrooms Below Ground: 0
Dimensions: —
Floor Type: Wood Laminate
Dimensions: —
Floor Type: Wood Laminate
Dimensions: —
Floor Type: Wood Laminate
Full Bathrooms: 3
Bathroom Amenities: Whirlpool,Separate Shower,Double Sink
Bathroom in Basement: 0
Rooms: Den,Loft,Office
Basement Description: Finished
Other Specifics
| 2 | |
| Concrete Perimeter | |
| Concrete | |
| Patio | |
| Fenced Yard | |
| 53.20X166.39X97.97X192.39 | |
| — | |
| Full | |
| Vaulted/Cathedral Ceilings | |
| — | |
| Not in DB | |
| Sidewalks, Street Lights, Street Paved | |
| — | |
| — | |
| Wood Burning |
Tax History
| Year | Property Taxes |
|---|---|
| 2010 | $5,864 |
Contact Agent
Nearby Similar Homes
Nearby Sold Comparables
Contact Agent
Listing Provided By
Direct Realty, LLC










