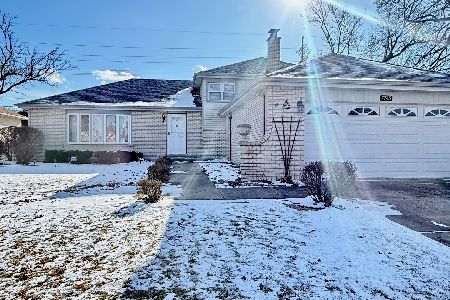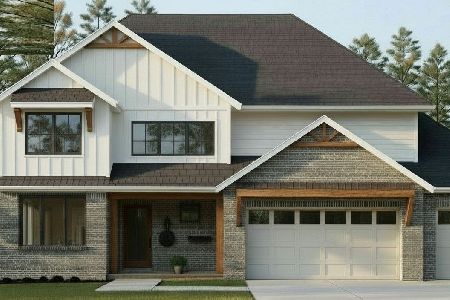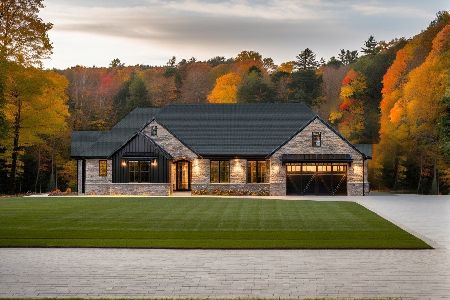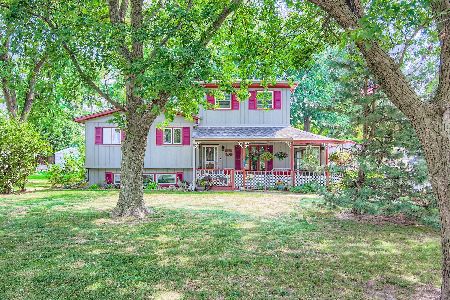17131 Ozark Avenue, Tinley Park, Illinois 60477
$400,100
|
Sold
|
|
| Status: | Closed |
| Sqft: | 1,899 |
| Cost/Sqft: | $211 |
| Beds: | 4 |
| Baths: | 3 |
| Year Built: | 1956 |
| Property Taxes: | $5,138 |
| Days On Market: | 606 |
| Lot Size: | 0,47 |
Description
Welcome to this charming tri-level home in Tinley Park! Nestled on just under half an acre, this home boasts a serene lot with mature trees, a 2.5 car garage, and a large patio perfect for outdoor gatherings. Inside this well-maintained home, you'll find a unique layout with spacious room sizes, neutral decor, and a warm/inviting atmosphere. The main living area includes a custom kitchen with granite countertops and stainless-steel appliances, formal living room with a fireplace, a sun room with vaulted ceiling, and a cozy family room. Featuring 4 bedrooms and 2.1 bathrooms, including a main floor primary suite with a walk-in closet, this home has wonderful space to relax and unwind. Recent updates include the furnace, AC, and hot water heater, ensuring comfort and peace of mind. Ideally located just minutes from the Tinley Park- Park District which offers a waterpark, volleyball court, tennis courts, and more, this home's locale allows you to enjoy the convenience of numerous local amenities, making it a perfect blend of comfort and location!
Property Specifics
| Single Family | |
| — | |
| — | |
| 1956 | |
| — | |
| — | |
| No | |
| 0.47 |
| Cook | |
| — | |
| 0 / Not Applicable | |
| — | |
| — | |
| — | |
| 12070501 | |
| 27253030040000 |
Nearby Schools
| NAME: | DISTRICT: | DISTANCE: | |
|---|---|---|---|
|
Middle School
Virgil I Grissom Middle School |
140 | Not in DB | |
|
High School
Victor J Andrew High School |
230 | Not in DB | |
Property History
| DATE: | EVENT: | PRICE: | SOURCE: |
|---|---|---|---|
| 31 Jul, 2024 | Sold | $400,100 | MRED MLS |
| 20 Jun, 2024 | Under contract | $399,900 | MRED MLS |
| — | Last price change | $424,900 | MRED MLS |
| 3 Jun, 2024 | Listed for sale | $424,900 | MRED MLS |

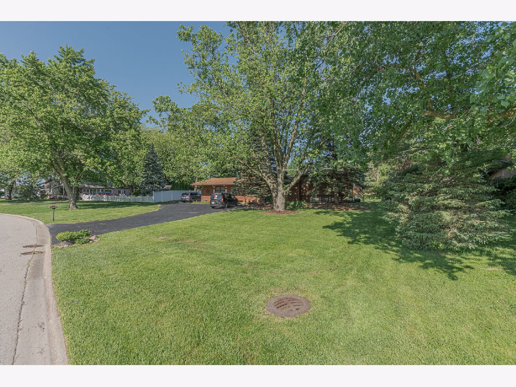
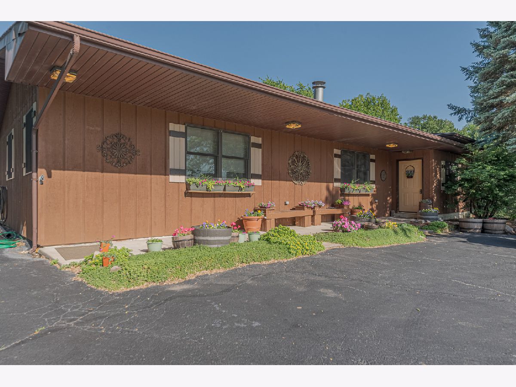
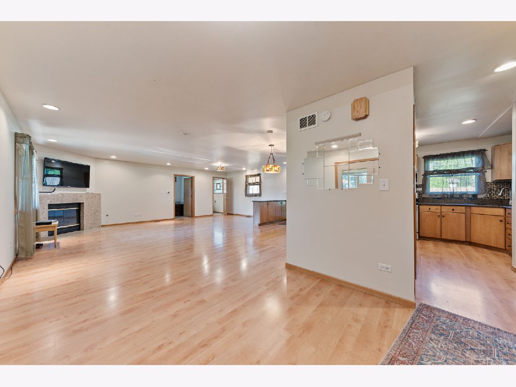
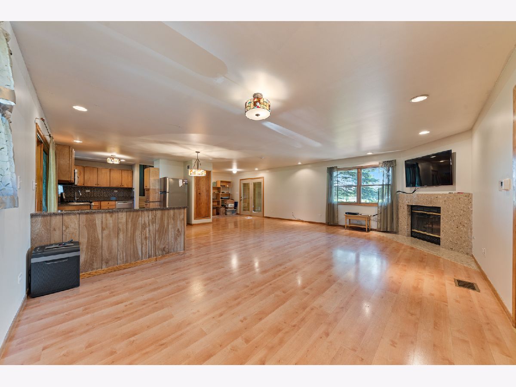
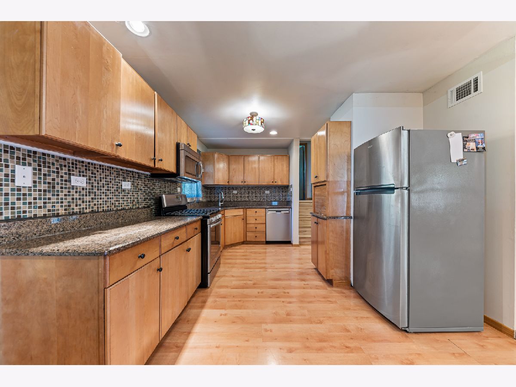
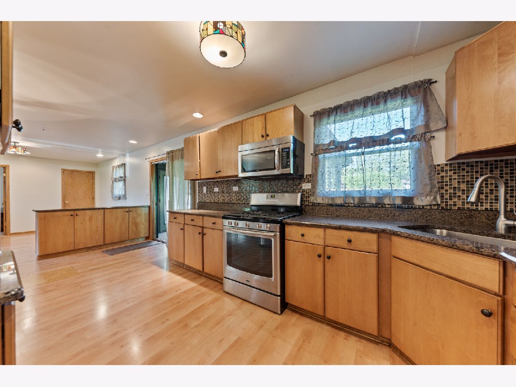
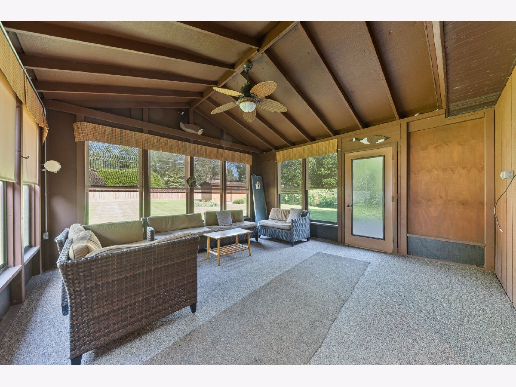
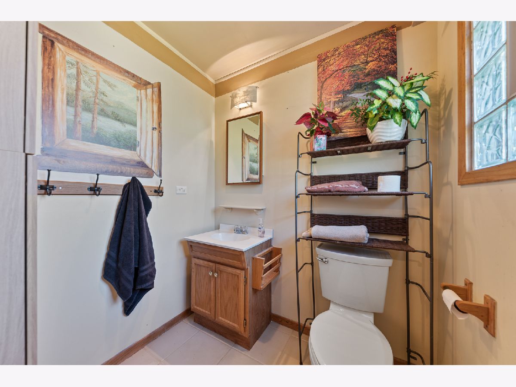
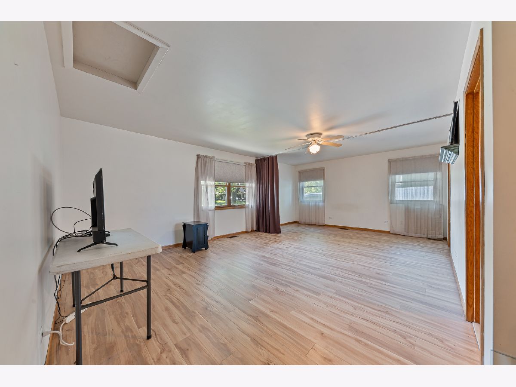
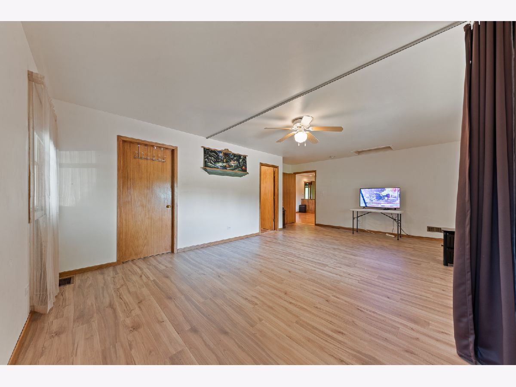
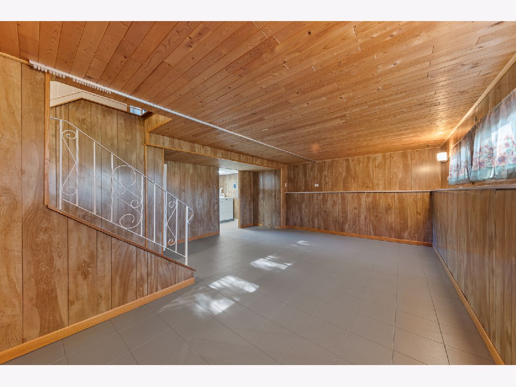
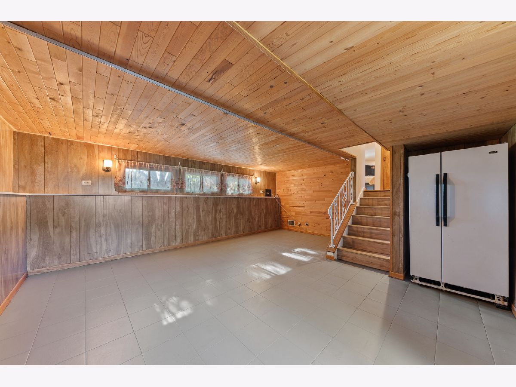
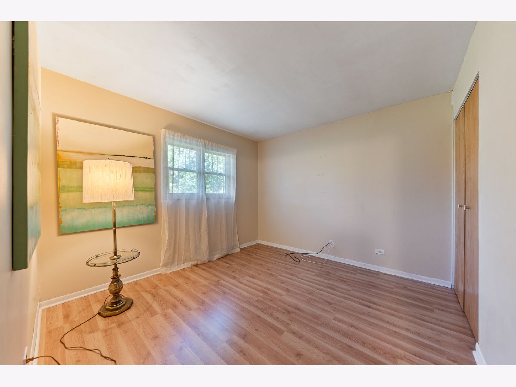
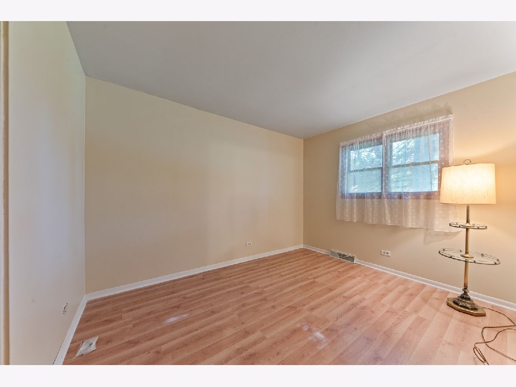
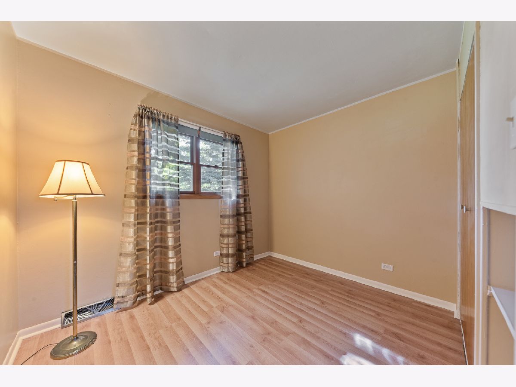
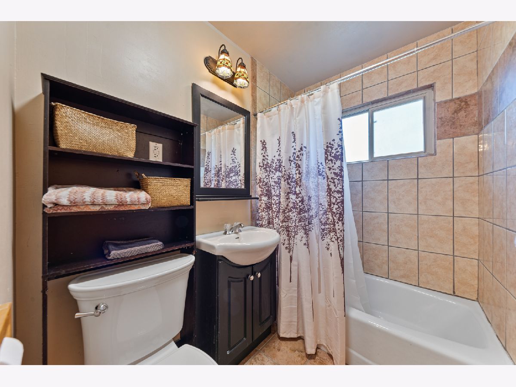
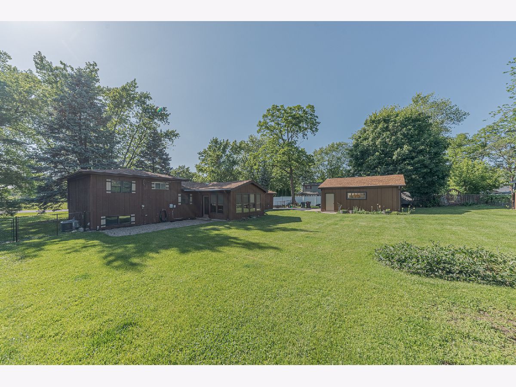
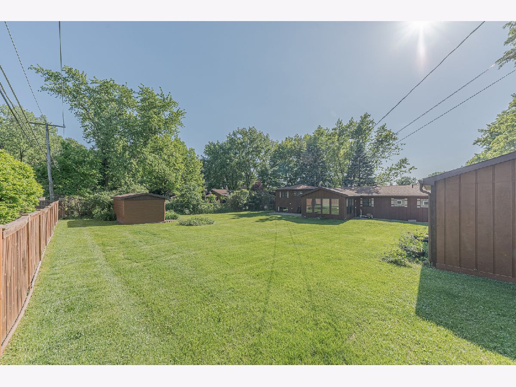
Room Specifics
Total Bedrooms: 4
Bedrooms Above Ground: 4
Bedrooms Below Ground: 0
Dimensions: —
Floor Type: —
Dimensions: —
Floor Type: —
Dimensions: —
Floor Type: —
Full Bathrooms: 3
Bathroom Amenities: Whirlpool,Separate Shower,Soaking Tub
Bathroom in Basement: 0
Rooms: —
Basement Description: None
Other Specifics
| 2.5 | |
| — | |
| Asphalt | |
| — | |
| — | |
| 76X41X161X115X192 | |
| Pull Down Stair,Unfinished | |
| — | |
| — | |
| — | |
| Not in DB | |
| — | |
| — | |
| — | |
| — |
Tax History
| Year | Property Taxes |
|---|---|
| 2024 | $5,138 |
Contact Agent
Nearby Similar Homes
Nearby Sold Comparables
Contact Agent
Listing Provided By
Lincoln-Way Realty, Inc

