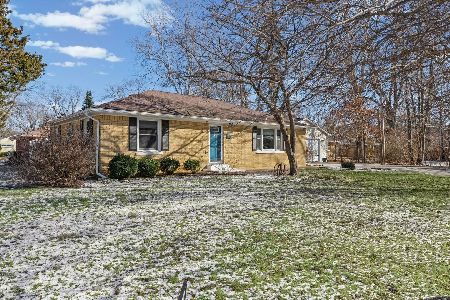1714 Lakeside Drive, Champaign, Illinois 61821
$410,000
|
Sold
|
|
| Status: | Closed |
| Sqft: | 1,958 |
| Cost/Sqft: | $209 |
| Beds: | 3 |
| Baths: | 2 |
| Year Built: | 1997 |
| Property Taxes: | $7,691 |
| Days On Market: | 236 |
| Lot Size: | 0,00 |
Description
Picture Perfect! Amazing ranch in Old Farm, quality built by Wisegarver, this floor plan features an open flow between the spacious living room and dining area-ideal for entertaining. The vaulted ceiling is highlighted by skylights. Double French doors lead to a chef's kitchen, complete with a center island, abundant storage and a sunlit breakfast area perfect for your morning coffee. Custom cabinetry and all appliances are included. The private primary suite provides a personal retreat, with an luxurious bath that has separate tub and walk-in shower. French doors partition the other bedrooms, guest bath, and laundry room. Additional amenities: new roof (Fall 2024), interior entirely painted 2024, central vac system, screened porch, deck, private grilling patio and minutes from University of Illinois campus.
Property Specifics
| Single Family | |
| — | |
| — | |
| 1997 | |
| — | |
| — | |
| No | |
| — |
| Champaign | |
| Old Farm | |
| — / Not Applicable | |
| — | |
| — | |
| — | |
| 12388493 | |
| 452023104008 |
Nearby Schools
| NAME: | DISTRICT: | DISTANCE: | |
|---|---|---|---|
|
Grade School
Unit 4 Of Choice |
4 | — | |
|
Middle School
Champaign/middle Call Unit 4 351 |
4 | Not in DB | |
|
High School
Centennial High School |
4 | Not in DB | |
Property History
| DATE: | EVENT: | PRICE: | SOURCE: |
|---|---|---|---|
| 1 Dec, 2022 | Sold | $300,000 | MRED MLS |
| 27 Oct, 2022 | Under contract | $300,000 | MRED MLS |
| 20 Sep, 2022 | Listed for sale | $300,000 | MRED MLS |
| 11 Aug, 2025 | Sold | $410,000 | MRED MLS |
| 3 Jul, 2025 | Under contract | $410,000 | MRED MLS |
| 13 Jun, 2025 | Listed for sale | $410,000 | MRED MLS |











































Room Specifics
Total Bedrooms: 3
Bedrooms Above Ground: 3
Bedrooms Below Ground: 0
Dimensions: —
Floor Type: —
Dimensions: —
Floor Type: —
Full Bathrooms: 2
Bathroom Amenities: Whirlpool
Bathroom in Basement: —
Rooms: —
Basement Description: —
Other Specifics
| 2 | |
| — | |
| — | |
| — | |
| — | |
| 58X52X87X80X114 | |
| — | |
| — | |
| — | |
| — | |
| Not in DB | |
| — | |
| — | |
| — | |
| — |
Tax History
| Year | Property Taxes |
|---|---|
| 2022 | $6,095 |
| 2025 | $7,691 |
Contact Agent
Nearby Similar Homes
Nearby Sold Comparables
Contact Agent
Listing Provided By
Realty Select One











