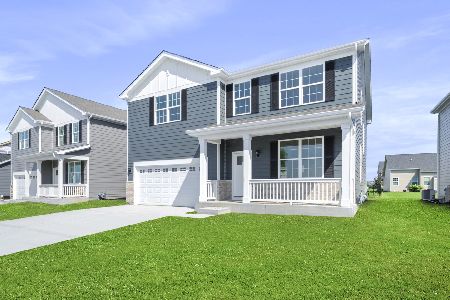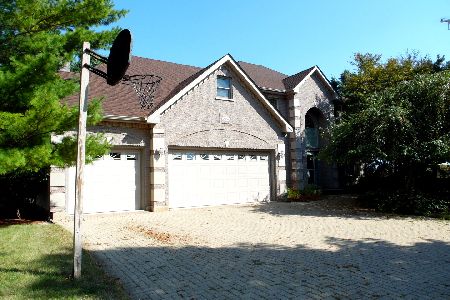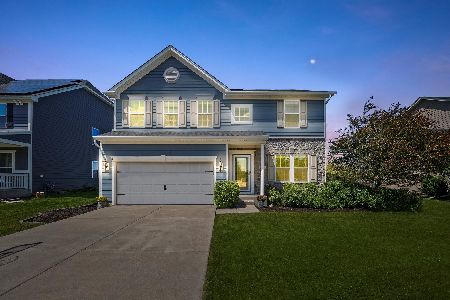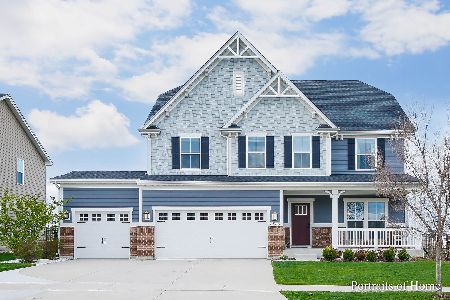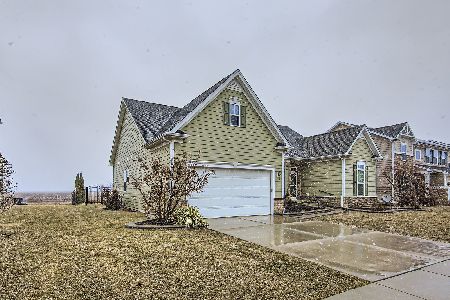1714 Moran Drive, Shorewood, Illinois 60404
$340,000
|
Sold
|
|
| Status: | Closed |
| Sqft: | 2,366 |
| Cost/Sqft: | $144 |
| Beds: | 4 |
| Baths: | 3 |
| Year Built: | 2015 |
| Property Taxes: | $8,062 |
| Days On Market: | 1793 |
| Lot Size: | 0,20 |
Description
Fantastic home in MINOOKA SCHOOLS. 4 bed, 2.5 bath, 2 car garage, unfinished basement with rough-in...just waiting for your ideas. The front living room flex room can be used as an office, playroom, or living room. Super SPACIOUS family room offers a gas log FIREPLACE, and the BEAUTIFUL kitchen offers all STAINLESS STEEL appliances, a PANTRY closet, center ISLAND, BREAKFAST BAR, HARDWOOD flooring and a BACKSPLASH. Off the kitchen is an add-on BONUS room with VAULTED ceiling that is currently being used as a breakfast room. Off the garage is a smart CUSTOM BUILT-IN for your coats, shoes, and extras. On the 2nd floor there is a CONVENIENT 2nd floor laundry, LARGE bedrooms, and an ENORMOUS master SUITE with a WALK-IN CLOSET and PRIVATE bathroom with double sinks, a separate tub, and separate shower. Backyard is already FULLY FENCED for you! Come quickly.
Property Specifics
| Single Family | |
| — | |
| — | |
| 2015 | |
| Full | |
| — | |
| No | |
| 0.2 |
| Will | |
| Towne Center | |
| 180 / Annual | |
| Insurance | |
| Public | |
| Public Sewer | |
| 10996812 | |
| 0506083010200000 |
Nearby Schools
| NAME: | DISTRICT: | DISTANCE: | |
|---|---|---|---|
|
Grade School
Walnut Trails |
201 | — | |
|
Middle School
Minooka Junior High School |
201 | Not in DB | |
|
High School
Minooka Community High School |
111 | Not in DB | |
Property History
| DATE: | EVENT: | PRICE: | SOURCE: |
|---|---|---|---|
| 30 Apr, 2021 | Sold | $340,000 | MRED MLS |
| 11 Apr, 2021 | Under contract | $340,000 | MRED MLS |
| 19 Feb, 2021 | Listed for sale | $340,000 | MRED MLS |
| 29 Aug, 2024 | Sold | $435,000 | MRED MLS |
| 21 Jul, 2024 | Under contract | $435,000 | MRED MLS |
| 19 Jul, 2024 | Listed for sale | $435,000 | MRED MLS |
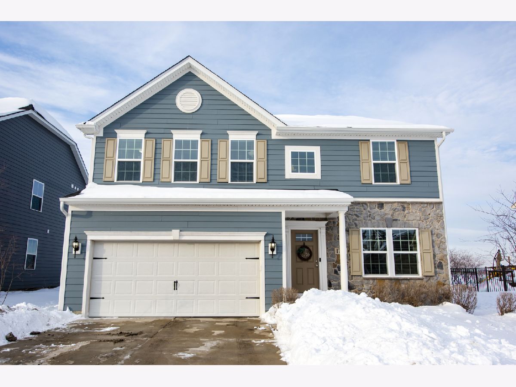
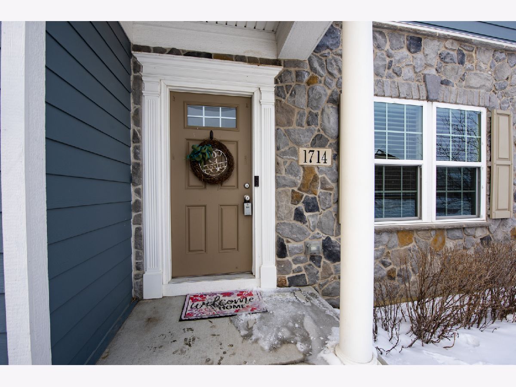
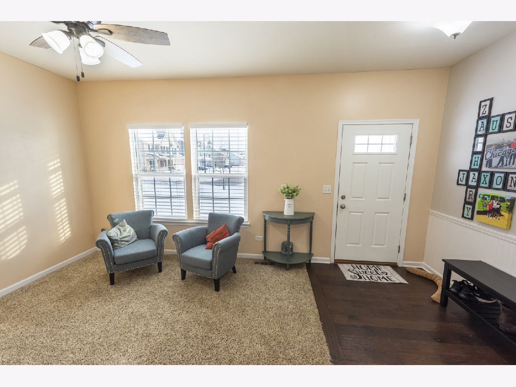
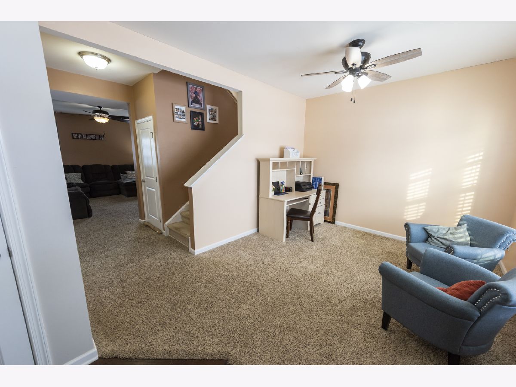
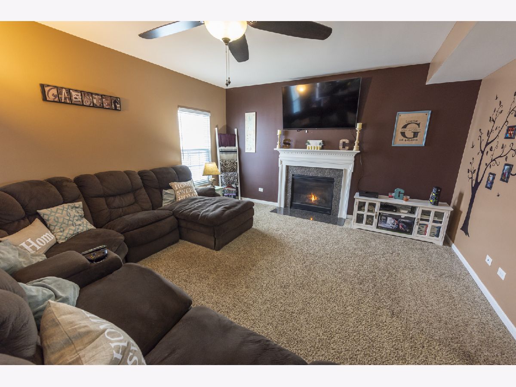
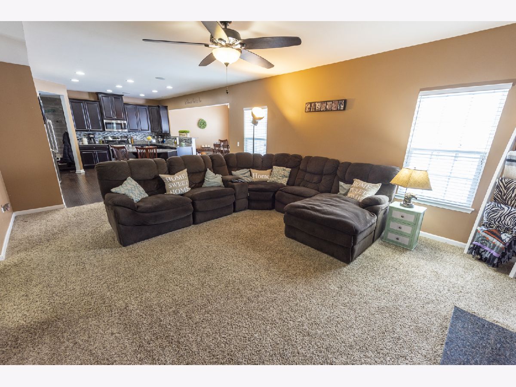
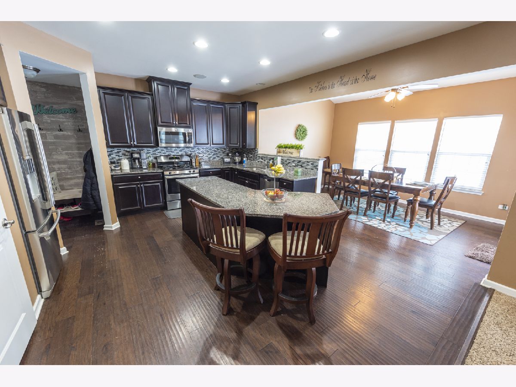
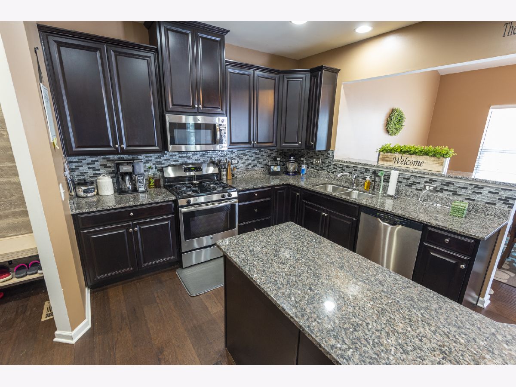
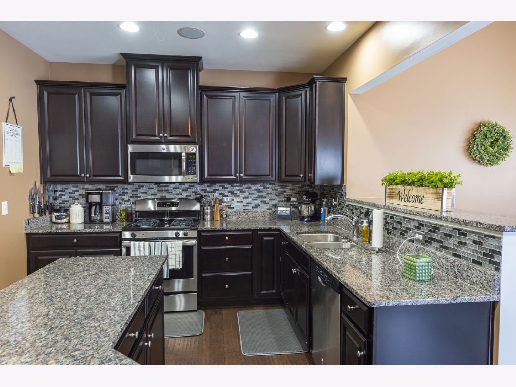
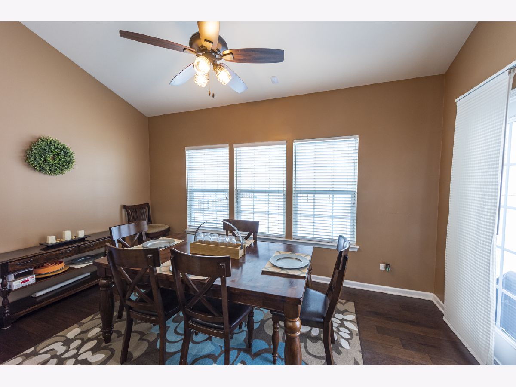
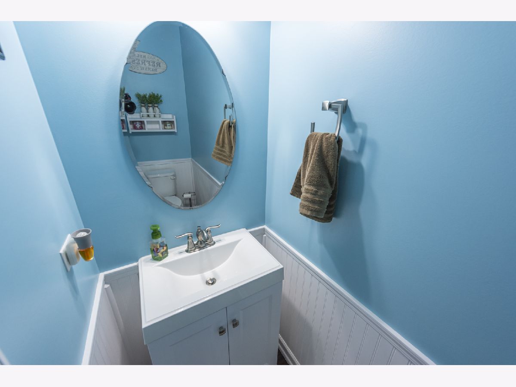
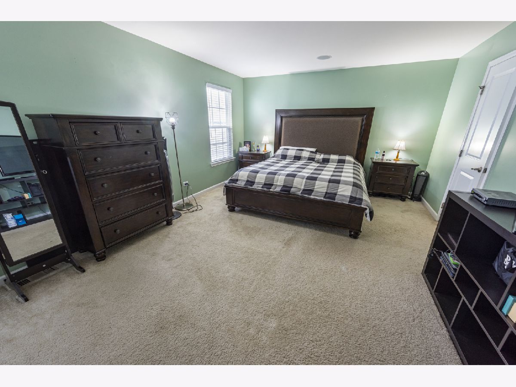
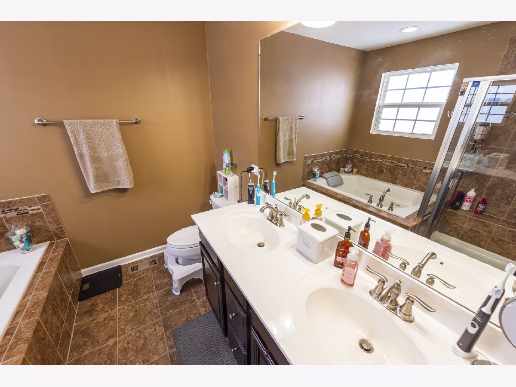
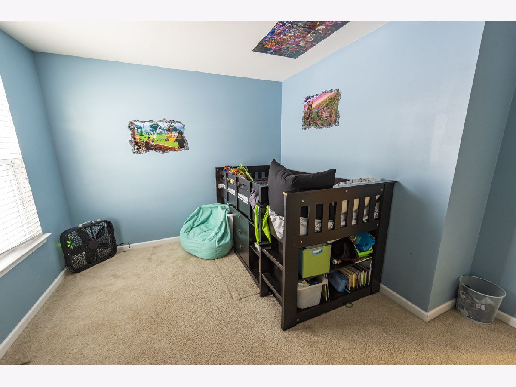
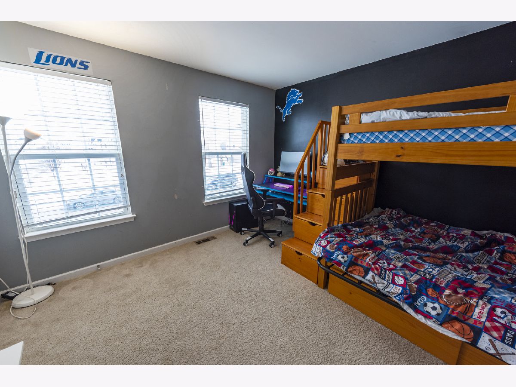
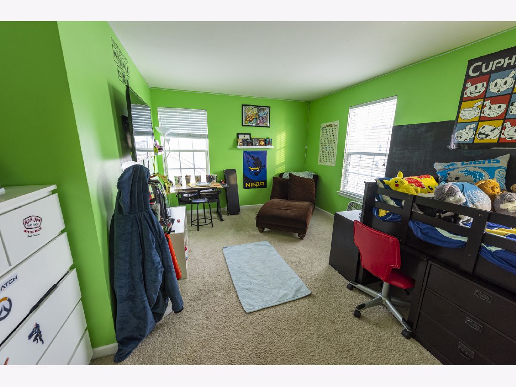
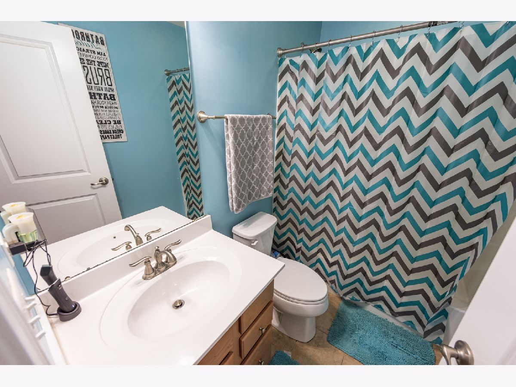
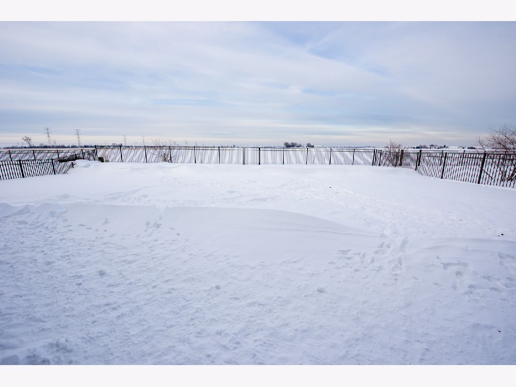
Room Specifics
Total Bedrooms: 4
Bedrooms Above Ground: 4
Bedrooms Below Ground: 0
Dimensions: —
Floor Type: Carpet
Dimensions: —
Floor Type: Carpet
Dimensions: —
Floor Type: Carpet
Full Bathrooms: 3
Bathroom Amenities: Separate Shower,Garden Tub
Bathroom in Basement: 0
Rooms: Breakfast Room
Basement Description: Unfinished,Bathroom Rough-In
Other Specifics
| 2 | |
| Concrete Perimeter | |
| Asphalt | |
| — | |
| Fenced Yard,Sidewalks | |
| 8925 | |
| Unfinished | |
| Full | |
| Vaulted/Cathedral Ceilings, Hardwood Floors, Second Floor Laundry, Walk-In Closet(s) | |
| Range, Microwave, Dishwasher, Refrigerator, Washer, Dryer, Disposal, Stainless Steel Appliance(s) | |
| Not in DB | |
| — | |
| — | |
| — | |
| Gas Log, Gas Starter |
Tax History
| Year | Property Taxes |
|---|---|
| 2021 | $8,062 |
| 2024 | $8,601 |
Contact Agent
Nearby Similar Homes
Nearby Sold Comparables
Contact Agent
Listing Provided By
Bowers Realty Group

