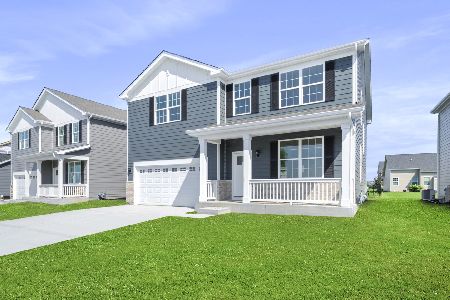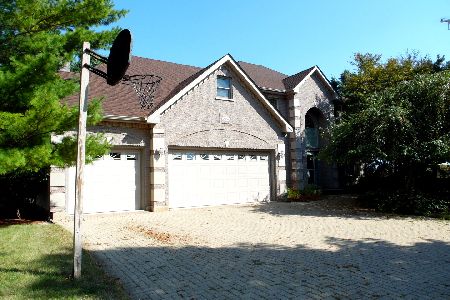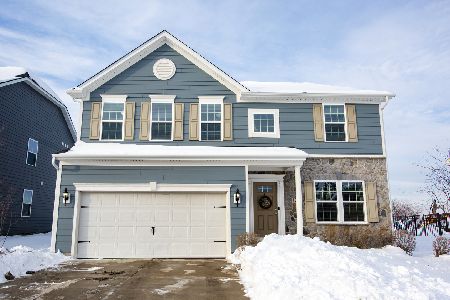1716 Moran Drive, Shorewood, Illinois 60404
$416,000
|
Sold
|
|
| Status: | Closed |
| Sqft: | 3,205 |
| Cost/Sqft: | $124 |
| Beds: | 4 |
| Baths: | 3 |
| Year Built: | 2015 |
| Property Taxes: | $9,616 |
| Days On Market: | 1739 |
| Lot Size: | 0,19 |
Description
The one of a kind in this area and the biggest model home - 3200 sq. ft plus basement with bathroom rough-in, 4 bedrooms, 2 1/2 bathrooms, 3 car garage, private backyard. Spacious open concept first floor. Great size living room and dining room, beautiful family room with fireplace and lots of natural light. Convenient office room located off the family room area. It is spacious enough and bright that could be used as a 5th bedroom. Outstanding gourmet kitchen, extra large quartz island with overhang bar and stainless steel appliances, tons of cabinet space and perfectly sized pantry. The upper level features four spacious bedrooms, loft and laundry room. The master suite is expansive and has "his & her" closets and sitting area. The master bathroom has a double vanity and a large shower. The backyard has an open field view. It is fully gated with a beautiful patio and brick fire pit which makes this home the perfect place for entertaining and relaxing. Professionally landscaped yard with all the lawn treatment paid for the year for the new owner. The home is located in the Minooka school district , close to interstate, shopping, dining, and Four Seasons Park! Town Center hosts many events and activities for the residents throughout the year. Be the new owner and start making new memories here.
Property Specifics
| Single Family | |
| — | |
| — | |
| 2015 | |
| Full | |
| — | |
| No | |
| 0.19 |
| Will | |
| Towne Center | |
| 180 / Annual | |
| Other | |
| Public | |
| Public Sewer | |
| 11041357 | |
| 0506083010190000 |
Nearby Schools
| NAME: | DISTRICT: | DISTANCE: | |
|---|---|---|---|
|
Grade School
Walnut Trails |
201 | — | |
|
Middle School
Minooka Junior High School |
201 | Not in DB | |
|
High School
Minooka Community High School |
111 | Not in DB | |
Property History
| DATE: | EVENT: | PRICE: | SOURCE: |
|---|---|---|---|
| 28 Jun, 2021 | Sold | $416,000 | MRED MLS |
| 20 Apr, 2021 | Under contract | $399,000 | MRED MLS |
| 15 Apr, 2021 | Listed for sale | $399,000 | MRED MLS |
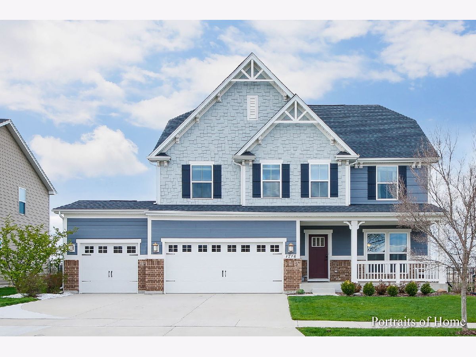
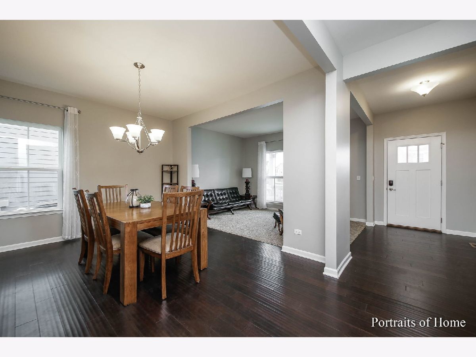
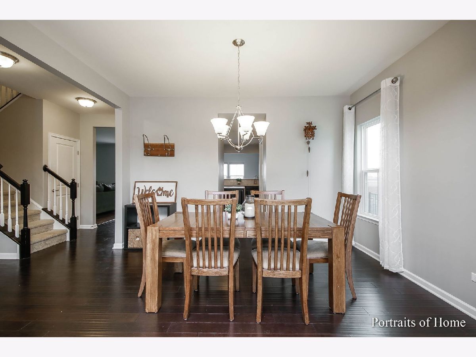
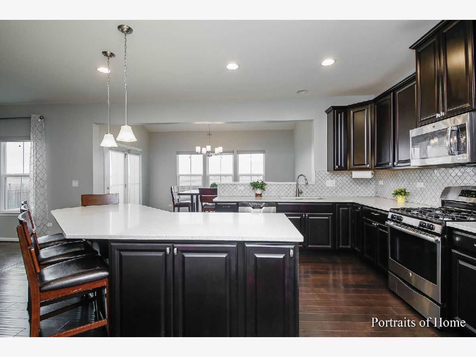
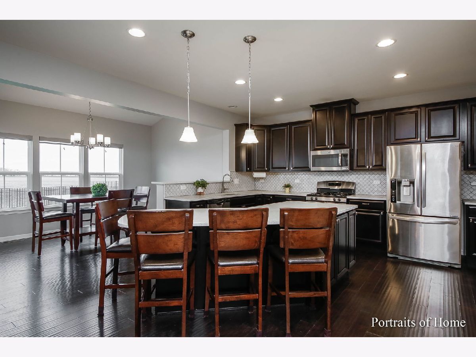
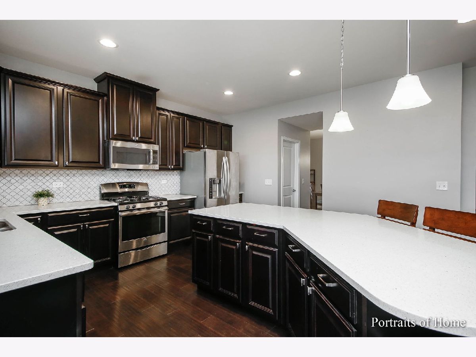
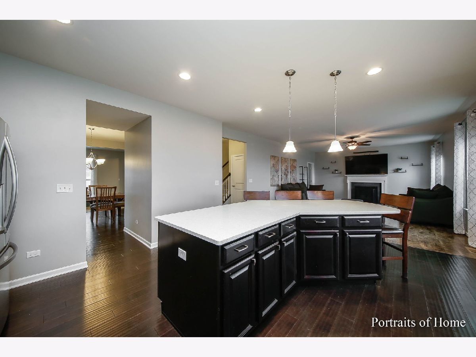
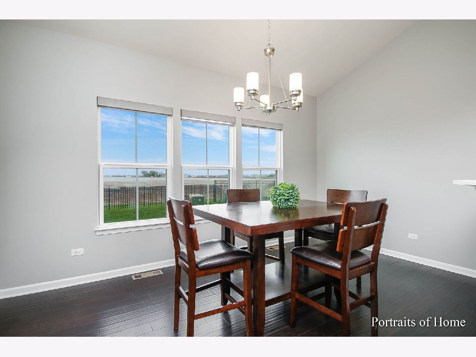
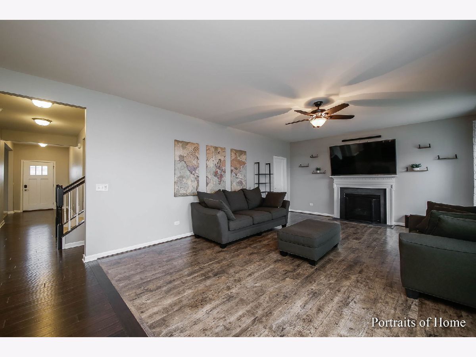
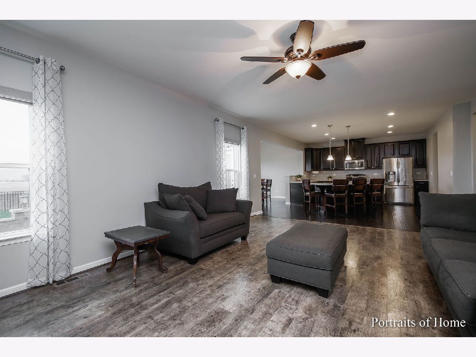
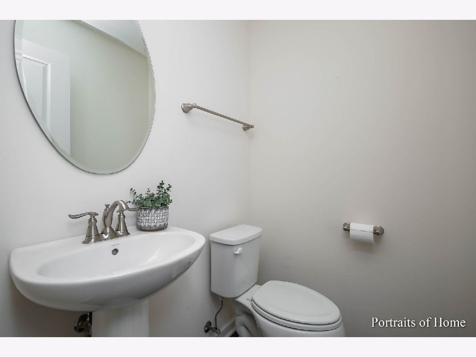
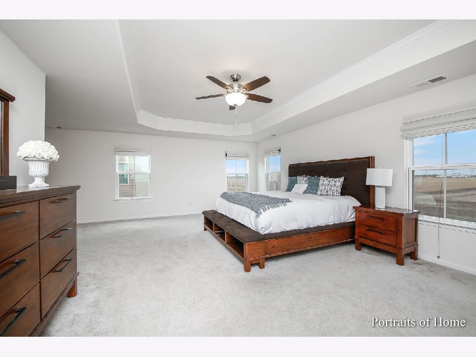
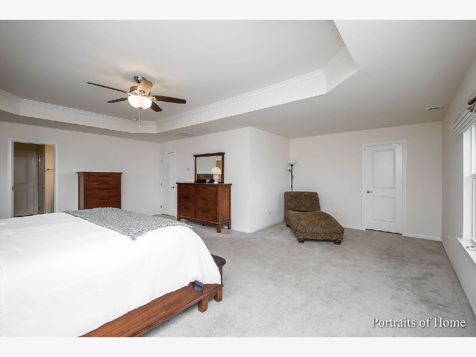
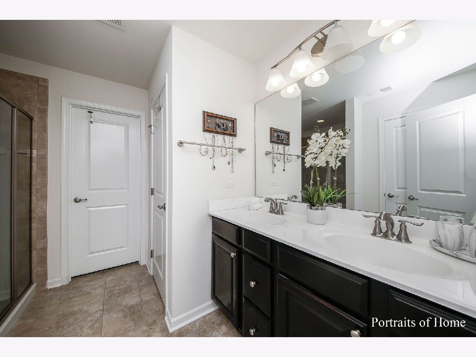
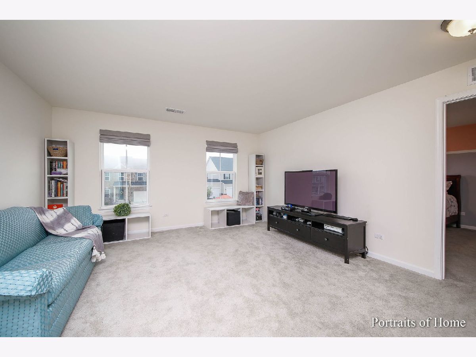
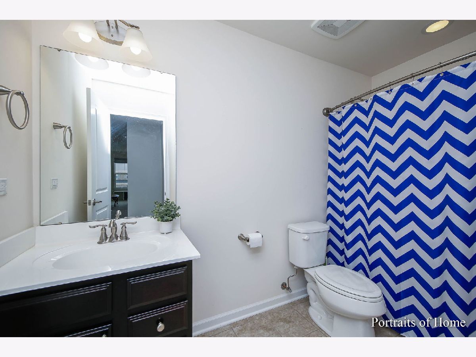
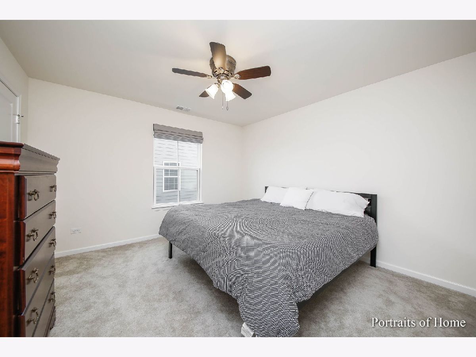
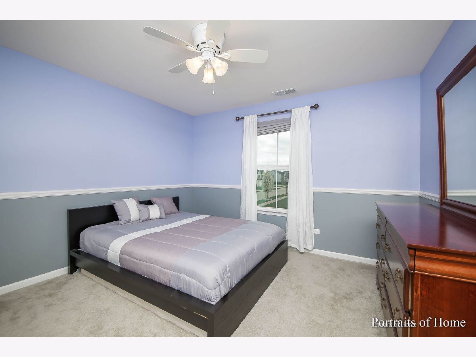
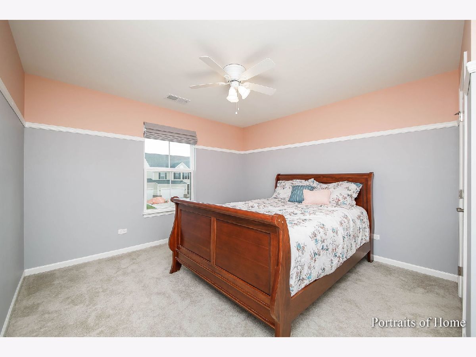
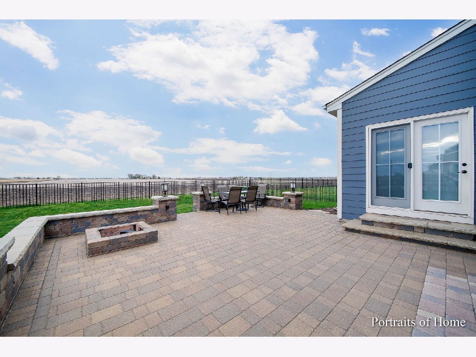
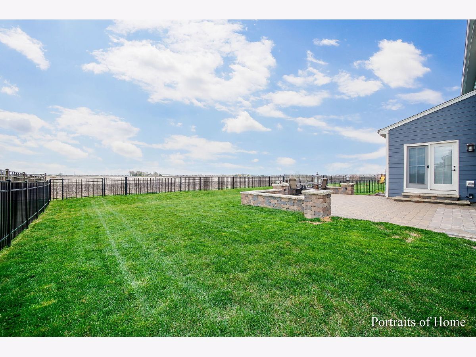
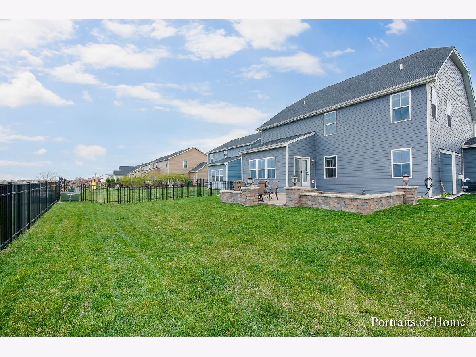
Room Specifics
Total Bedrooms: 4
Bedrooms Above Ground: 4
Bedrooms Below Ground: 0
Dimensions: —
Floor Type: —
Dimensions: —
Floor Type: —
Dimensions: —
Floor Type: —
Full Bathrooms: 3
Bathroom Amenities: Separate Shower,Double Sink,Soaking Tub
Bathroom in Basement: 0
Rooms: Loft,Office
Basement Description: Unfinished,Bathroom Rough-In
Other Specifics
| 3 | |
| Concrete Perimeter | |
| — | |
| Brick Paver Patio, Fire Pit | |
| Fenced Yard,Landscaped,Backs to Open Grnd | |
| 8428 | |
| — | |
| Full | |
| Vaulted/Cathedral Ceilings, Hardwood Floors, Wood Laminate Floors, Second Floor Laundry, Walk-In Closet(s), Ceiling - 10 Foot, Ceiling - 9 Foot, Open Floorplan, Some Carpeting, Some Window Treatmnt, Some Wood Floors, Drapes/Blinds | |
| Range, Microwave, Dishwasher, Refrigerator, Gas Oven | |
| Not in DB | |
| Park, Sidewalks, Street Lights, Street Paved | |
| — | |
| — | |
| Gas Log |
Tax History
| Year | Property Taxes |
|---|---|
| 2021 | $9,616 |
Contact Agent
Nearby Similar Homes
Nearby Sold Comparables
Contact Agent
Listing Provided By
eXp Realty LLC

