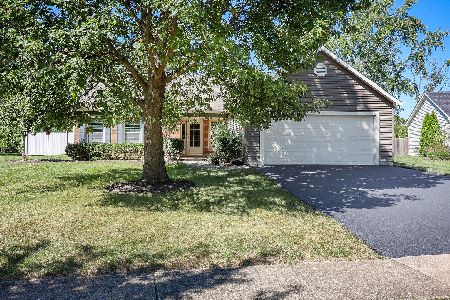1715 Clydesdale Drive, Wheaton, Illinois 60189
$365,000
|
Sold
|
|
| Status: | Closed |
| Sqft: | 2,376 |
| Cost/Sqft: | $156 |
| Beds: | 4 |
| Baths: | 3 |
| Year Built: | 1984 |
| Property Taxes: | $8,773 |
| Days On Market: | 2726 |
| Lot Size: | 0,00 |
Description
This gorgeous Wheaton 2 story home is move-in ready & located in highly desirable Scottdale. The kitchen has an open concept for entertaining and is updated with stainless, granite counters and plenty of new cabinets, plus beverage frig . Upstairs there are four bedrooms plus a spacious loft. Master bedroom has 2 closets and private master bath. The work has been done for you: Marvin windows 2007, siding & tear off roof 2016 , & HVAC 2009 . In 2011 concrete driveway done extra wide for a 3rd car. The backyard is an oasis with a huge Trex deck, gazebo, and above ground pool. The fence and landscaping have been done in the last 2 yrs and a shed for extra storage. Walk to several park s , plus blocks away from Glenbard South High School district #87, close to shopping & expressways! Wheaton park district is a plus and ice skating at Foxcroft pond in winter. A great place to call home!.*See Highlights list under Add info.
Property Specifics
| Single Family | |
| — | |
| Colonial | |
| 1984 | |
| None | |
| 2 STORY | |
| No | |
| — |
| Du Page | |
| Scottdale | |
| 0 / Not Applicable | |
| None | |
| Lake Michigan | |
| Public Sewer | |
| 10049301 | |
| 0534117007 |
Nearby Schools
| NAME: | DISTRICT: | DISTANCE: | |
|---|---|---|---|
|
Grade School
Arbor View Elementary School |
89 | — | |
|
Middle School
Glen Crest Middle School |
89 | Not in DB | |
|
High School
Glenbard South High School |
87 | Not in DB | |
Property History
| DATE: | EVENT: | PRICE: | SOURCE: |
|---|---|---|---|
| 29 Nov, 2018 | Sold | $365,000 | MRED MLS |
| 26 Oct, 2018 | Under contract | $370,000 | MRED MLS |
| — | Last price change | $389,000 | MRED MLS |
| 11 Aug, 2018 | Listed for sale | $395,000 | MRED MLS |
Room Specifics
Total Bedrooms: 4
Bedrooms Above Ground: 4
Bedrooms Below Ground: 0
Dimensions: —
Floor Type: Carpet
Dimensions: —
Floor Type: Carpet
Dimensions: —
Floor Type: Carpet
Full Bathrooms: 3
Bathroom Amenities: —
Bathroom in Basement: 0
Rooms: Loft
Basement Description: Slab
Other Specifics
| 2 | |
| — | |
| Concrete | |
| Deck, Gazebo, Above Ground Pool | |
| Corner Lot,Fenced Yard | |
| 103X151 X122X74 | |
| Full,Pull Down Stair | |
| Full | |
| Wood Laminate Floors, First Floor Laundry | |
| — | |
| Not in DB | |
| Sidewalks | |
| — | |
| — | |
| — |
Tax History
| Year | Property Taxes |
|---|---|
| 2018 | $8,773 |
Contact Agent
Nearby Similar Homes
Contact Agent
Listing Provided By
Baird & Warner







