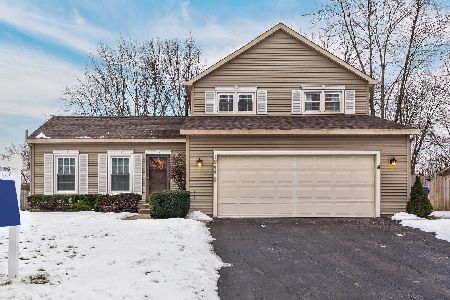1755 Clydesdale Drive, Wheaton, Illinois 60189
$420,000
|
Sold
|
|
| Status: | Closed |
| Sqft: | 1,298 |
| Cost/Sqft: | $308 |
| Beds: | 3 |
| Baths: | 2 |
| Year Built: | 1984 |
| Property Taxes: | $7,935 |
| Days On Market: | 503 |
| Lot Size: | 0,32 |
Description
Beautifully Remodeled Ranch Home in Scottdale Sub-Division, a special neighborhood in Wheaton, surrounded by Scottdale & Clydesdale Parks, Village Links Golf Course and College of DuPage, and The Morton Arboretum. The Home is totally remodeled and includes total kitchen remodel in 2018: Kitchen walls were reconfigured to open to family room and features soaring vaulted ceiling and family room fireplace. Wow! Kitchen has all new custom cabinets, new granite countertops, new stainless appliances, new fixtures, and new hardwood bamboo flooring. Light, bright, super clean & meticulously, well maintained home with 3 huge bedrooms, 2 full remodeled baths, 2 car garage, on huge lot, with private, professionally landscaped fenced yard, and soooo many more upgrades... Some of the upgrades & improvements include: All new kitchen in 2018, new stainless steel appliances 2018, GE refrigerator 2023, stunning new master & guest bathrooms remodel in 2019, new roof 2021, all new hardwood floors 2018, new carpeting 2018, family room windows 2019, new washer & dryer 2022, new garage door opener 2022, new driveway 2021, new Trex deck 2022, new outdoor shed 2022, even the laundry room was remodeled, and so much more... Ready to move in! All this in the perfect Wheaton location, close to award-winning schools, parks, downtown area, restaurants, shopping, and entertainment, Morton Arboretum, Metra train to the city, transportation, and easy access to O'Hare, I-355, and I-88, commuting is a breeze. Don't miss this one! Hurry call to see it today!
Property Specifics
| Single Family | |
| — | |
| — | |
| 1984 | |
| — | |
| — | |
| No | |
| 0.32 |
| — | |
| Scottdale | |
| 0 / Not Applicable | |
| — | |
| — | |
| — | |
| 12148778 | |
| 0534117013 |
Nearby Schools
| NAME: | DISTRICT: | DISTANCE: | |
|---|---|---|---|
|
Grade School
Arbor View Elementary School |
89 | — | |
|
Middle School
Glen Crest Middle School |
89 | Not in DB | |
|
High School
Glenbard South High School |
87 | Not in DB | |
Property History
| DATE: | EVENT: | PRICE: | SOURCE: |
|---|---|---|---|
| 28 Aug, 2007 | Sold | $288,000 | MRED MLS |
| 30 Jun, 2007 | Under contract | $298,000 | MRED MLS |
| — | Last price change | $299,000 | MRED MLS |
| 19 Apr, 2007 | Listed for sale | $304,000 | MRED MLS |
| 31 Oct, 2024 | Sold | $420,000 | MRED MLS |
| 15 Sep, 2024 | Under contract | $399,900 | MRED MLS |
| 11 Sep, 2024 | Listed for sale | $399,900 | MRED MLS |
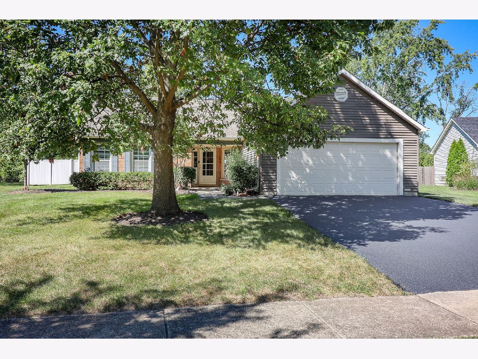
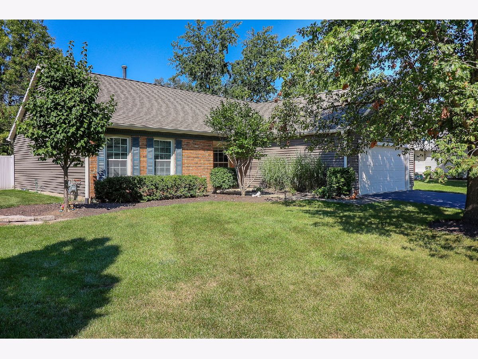
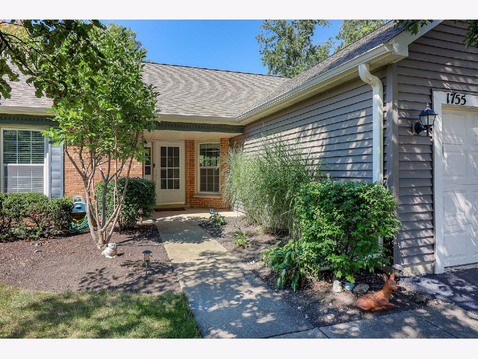
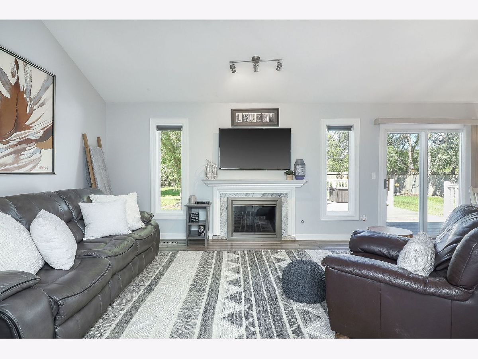
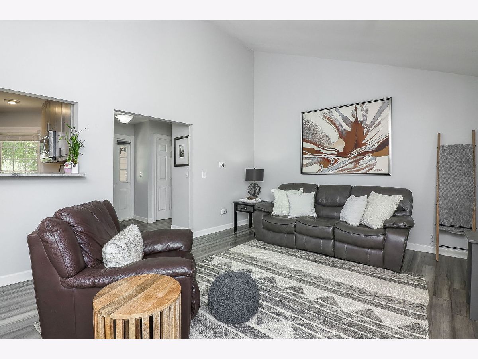
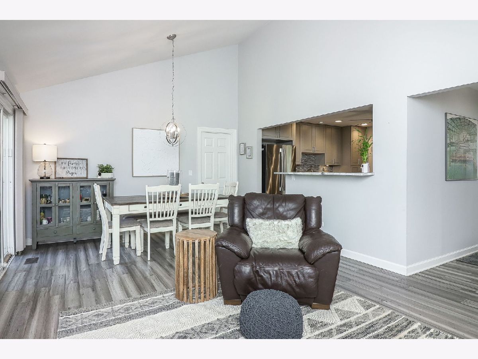
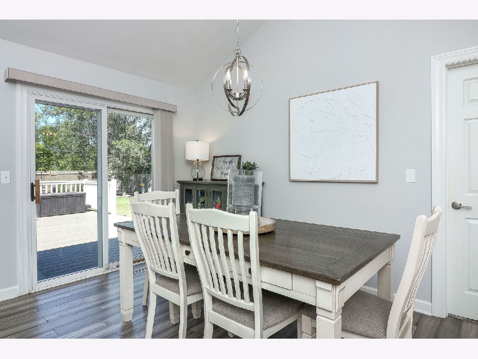
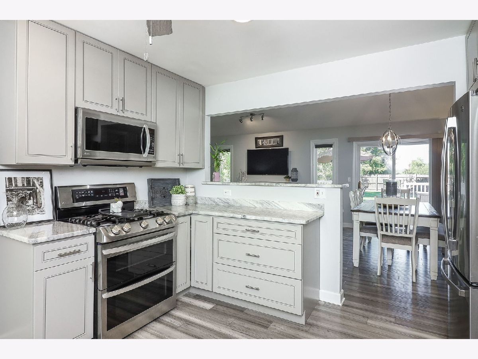
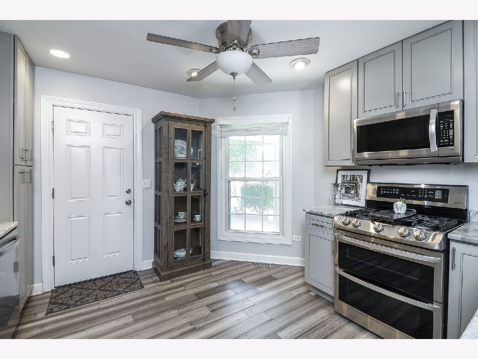
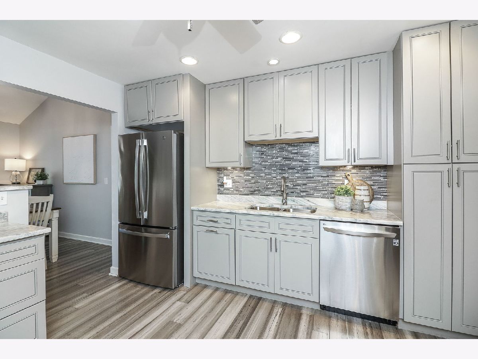
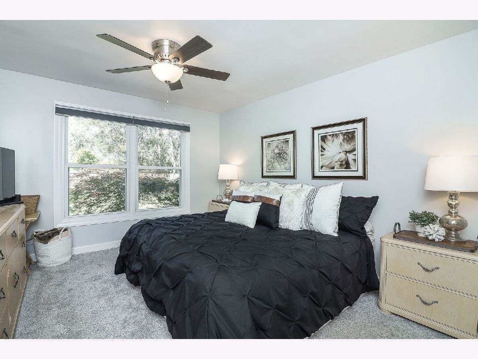
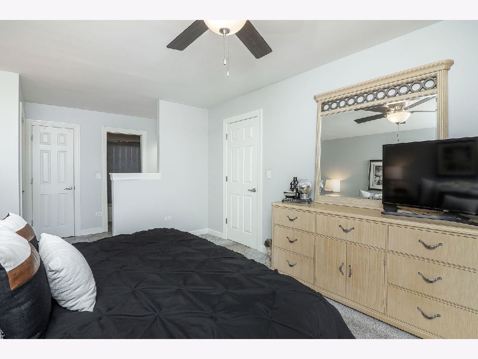
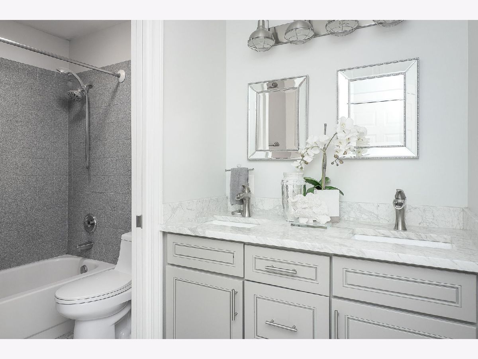
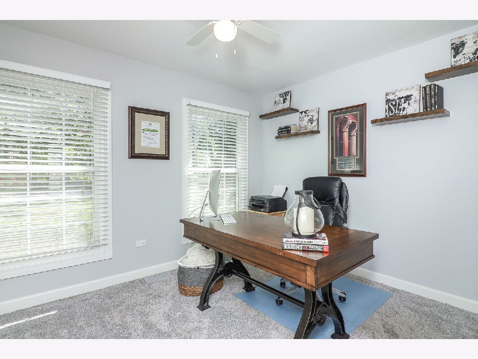
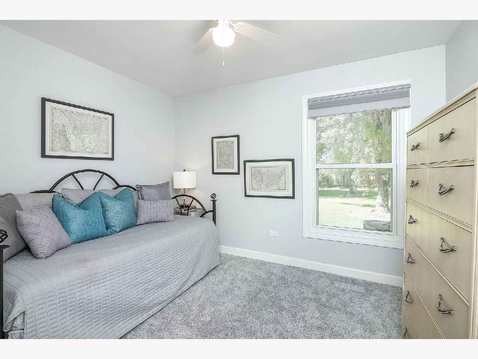
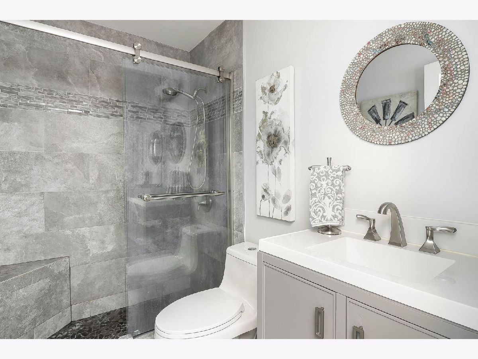
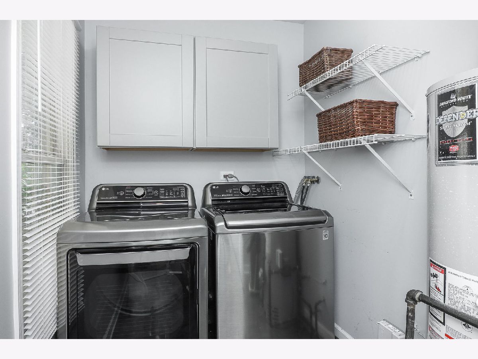
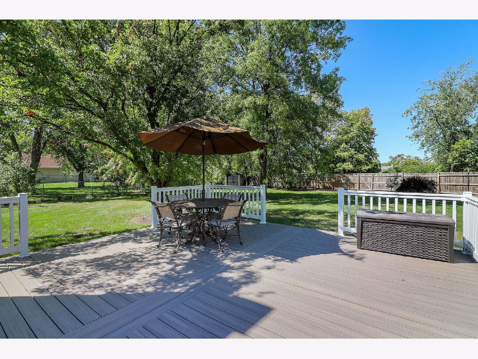
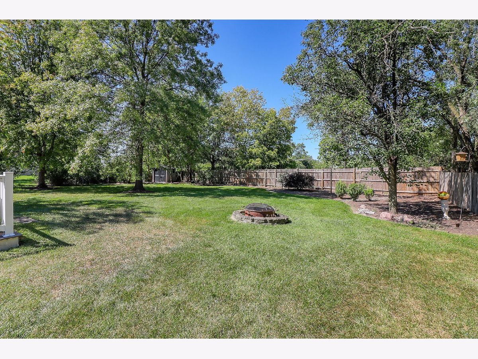
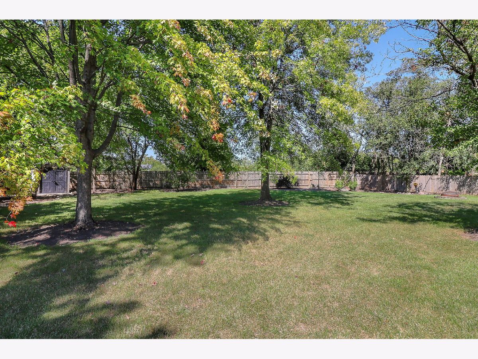
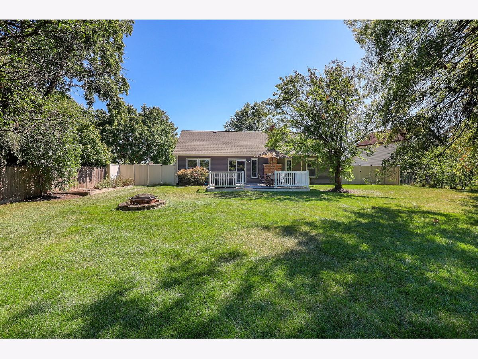
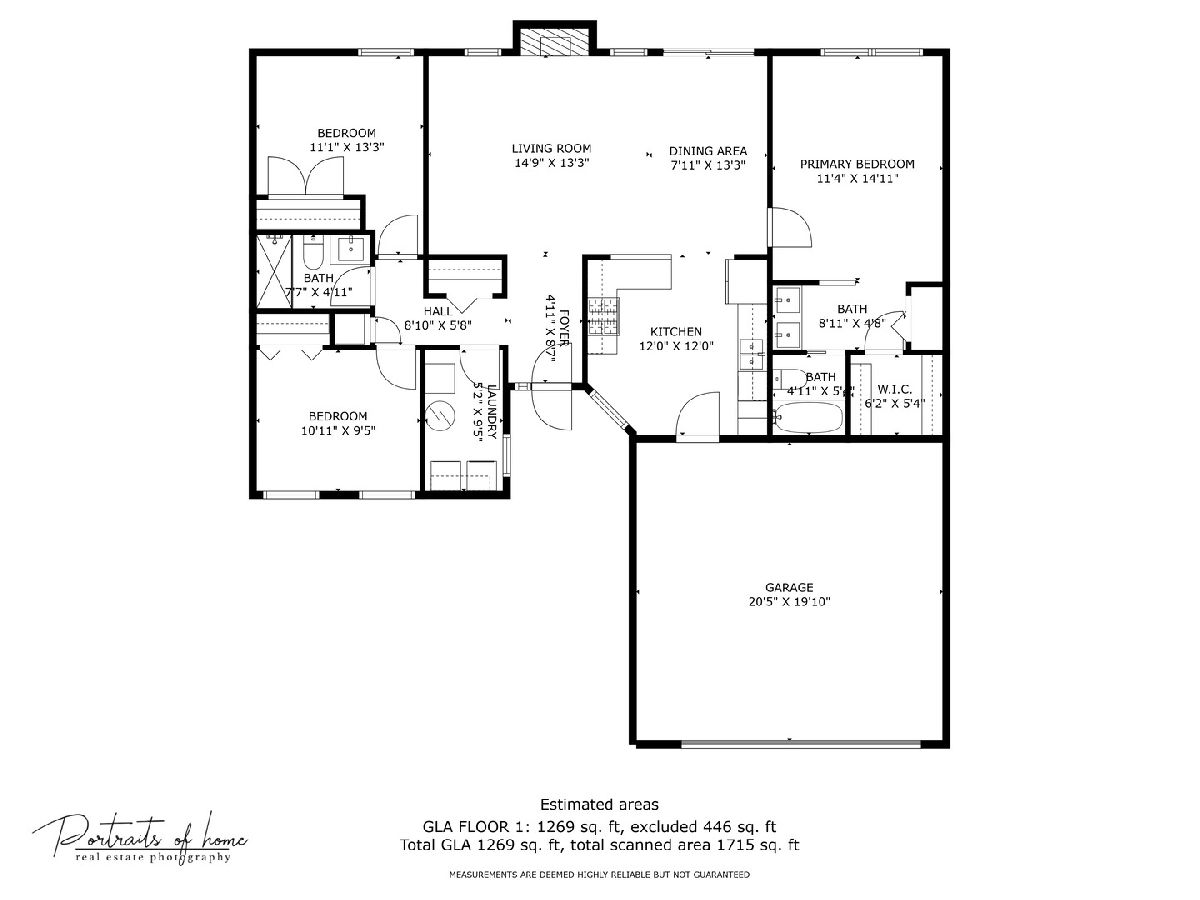
Room Specifics
Total Bedrooms: 3
Bedrooms Above Ground: 3
Bedrooms Below Ground: 0
Dimensions: —
Floor Type: —
Dimensions: —
Floor Type: —
Full Bathrooms: 2
Bathroom Amenities: —
Bathroom in Basement: 0
Rooms: —
Basement Description: None
Other Specifics
| 2 | |
| — | |
| Asphalt | |
| — | |
| — | |
| 62X190X112X130 | |
| — | |
| — | |
| — | |
| — | |
| Not in DB | |
| — | |
| — | |
| — | |
| — |
Tax History
| Year | Property Taxes |
|---|---|
| 2007 | $4,763 |
| 2024 | $7,935 |
Contact Agent
Nearby Similar Homes
Nearby Sold Comparables
Contact Agent
Listing Provided By
Realty Executives Premiere





