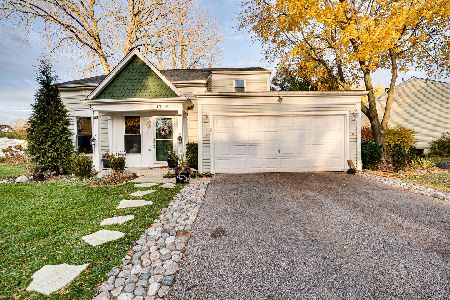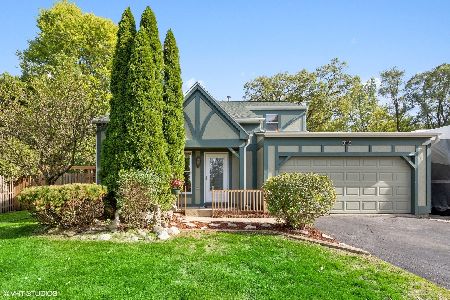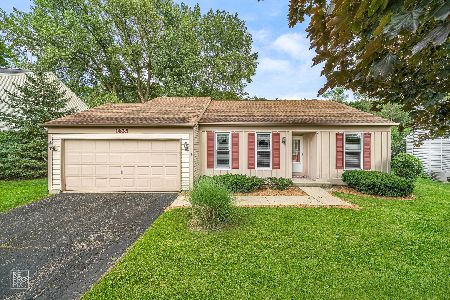1715 Dana, Algonquin, Illinois 60102
$225,000
|
Sold
|
|
| Status: | Closed |
| Sqft: | 1,840 |
| Cost/Sqft: | $122 |
| Beds: | 4 |
| Baths: | 3 |
| Year Built: | 1986 |
| Property Taxes: | $5,514 |
| Days On Market: | 3381 |
| Lot Size: | 0,50 |
Description
HUGE...HALF ACRE LOT ON A CUL DE SAC...Updated Kitchen with 42" Hickory Cabinets, Granite Island, Counters & Hardwood Floors Throughout. Family Room W/Built In Cabinets & Wood Burning Fireplace. Just In Time For The Holidays! Formal Living And Dining Room, Great Size For Entertaining. Spacious Master Bedroom Walk In Closet, Updated Bath, Double Sinks W/Granite & Full Bath. Fenced Yard With Deck,Storage Shed, Wooden Playset & Heated 30 Ft Above Ground Pool. Very Private...Come See, Won't Last!!...**BRAND NEW STAINLESS STEEL APPLIANCES WILL BE INSTALLED ON 11/28/16***Come See..
Property Specifics
| Single Family | |
| — | |
| Colonial | |
| 1986 | |
| None | |
| EXPANDED GALENA | |
| No | |
| 0.5 |
| Kane | |
| Cedarwood | |
| 0 / Not Applicable | |
| None | |
| Public | |
| Public Sewer | |
| 09373911 | |
| 0303236008 |
Nearby Schools
| NAME: | DISTRICT: | DISTANCE: | |
|---|---|---|---|
|
Grade School
Algonquin Lake Elementary School |
300 | — | |
|
High School
Dundee-crown High School |
300 | Not in DB | |
|
Alternate Elementary School
Algonquin Middle School |
— | Not in DB | |
Property History
| DATE: | EVENT: | PRICE: | SOURCE: |
|---|---|---|---|
| 4 Jan, 2017 | Sold | $225,000 | MRED MLS |
| 28 Nov, 2016 | Under contract | $225,000 | MRED MLS |
| — | Last price change | $240,000 | MRED MLS |
| 24 Oct, 2016 | Listed for sale | $240,000 | MRED MLS |
Room Specifics
Total Bedrooms: 4
Bedrooms Above Ground: 4
Bedrooms Below Ground: 0
Dimensions: —
Floor Type: Carpet
Dimensions: —
Floor Type: Carpet
Dimensions: —
Floor Type: Carpet
Full Bathrooms: 3
Bathroom Amenities: Double Sink
Bathroom in Basement: 0
Rooms: No additional rooms
Basement Description: Crawl
Other Specifics
| 2 | |
| Concrete Perimeter | |
| Asphalt | |
| Deck, Above Ground Pool, Storms/Screens | |
| Cul-De-Sac,Fenced Yard,Wooded | |
| 55X271X150X160 | |
| Pull Down Stair,Unfinished | |
| Full | |
| Hardwood Floors, First Floor Laundry | |
| Range, Microwave, Dishwasher, Refrigerator, Washer, Dryer, Disposal | |
| Not in DB | |
| Sidewalks, Street Lights | |
| — | |
| — | |
| Wood Burning |
Tax History
| Year | Property Taxes |
|---|---|
| 2017 | $5,514 |
Contact Agent
Nearby Similar Homes
Nearby Sold Comparables
Contact Agent
Listing Provided By
RE/MAX Unlimited Northwest







