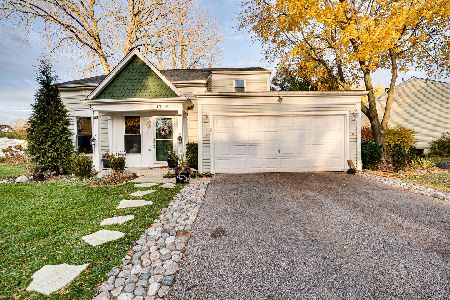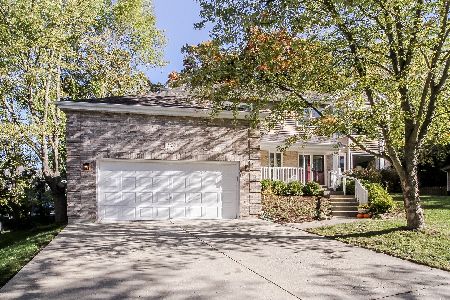1735 Dana, Algonquin, Illinois 60102
$268,500
|
Sold
|
|
| Status: | Closed |
| Sqft: | 2,668 |
| Cost/Sqft: | $101 |
| Beds: | 4 |
| Baths: | 3 |
| Year Built: | 1984 |
| Property Taxes: | $7,977 |
| Days On Market: | 1941 |
| Lot Size: | 0,31 |
Description
If You're Searching For A Home That Provides Incredible Open Space For Entertaining As Well As Multiple Office and Private Home-School Remote Learning Areas-Look No Further! This Versatile Floor Plan is Set-Up For Multi-Generational Lifestyles With A Very Special Interior Cul-De-Sac Location. From The Soaring Vaulted Entryway With Skylights To The Hardwood Kitchen/Dining Room With Focal Point Fireplace To The Expansive Great Room Addition With Impressive Wood Beam Accent, You'll Be Hard Pressed To Find Such a Combination of Location, Condition & Value With Incredible Square Footage! Please Note The Following Fine Features: New Carpet*New Interior Paint*Updated Kitchen With Newer Stainless Appliances-Custom Backsplash & Expansive Island For Meals "On The Go." Plus Endless Cabinets & Counter Space*3 Full Updated Bathrooms*First Floor Bedroom, Bathroom & Laundry*Multiple Sliding Glass Doors From Great Room & Office to A 1000+ Square Foot Wrap-Around Deck*Recessed Lighting-Ceiling Fans-Volume Bedroom Ceilings-Closets Galore-6 Panel Oak Doors and Much, Much More! Exterior Features A Convenient Storage Shed*Over 1/3 Acre Fenced Yard*Plus a 36x13 Concrete Side Apron That's Ideal for RV/Boat Etc. Storage. Close Proximity To Downtown Algonquin, Schools, Shopping, Library, Pool, Restaurants, Fox River Bike Trail And Major Highways. Just Move-In, Unpack & Enjoy!
Property Specifics
| Single Family | |
| — | |
| — | |
| 1984 | |
| None | |
| CUSTOM | |
| No | |
| 0.31 |
| Kane | |
| Riverwood | |
| 0 / Not Applicable | |
| None | |
| Public | |
| Public Sewer | |
| 10890949 | |
| 0303426017 |
Nearby Schools
| NAME: | DISTRICT: | DISTANCE: | |
|---|---|---|---|
|
Grade School
Algonquin Lake Elementary School |
300 | — | |
|
Middle School
Algonquin Middle School |
300 | Not in DB | |
|
High School
Dundee-crown High School |
300 | Not in DB | |
Property History
| DATE: | EVENT: | PRICE: | SOURCE: |
|---|---|---|---|
| 15 Nov, 2018 | Under contract | $0 | MRED MLS |
| 25 Sep, 2018 | Listed for sale | $0 | MRED MLS |
| 25 Nov, 2020 | Sold | $268,500 | MRED MLS |
| 26 Oct, 2020 | Under contract | $269,900 | MRED MLS |
| — | Last price change | $279,900 | MRED MLS |
| 3 Oct, 2020 | Listed for sale | $279,900 | MRED MLS |
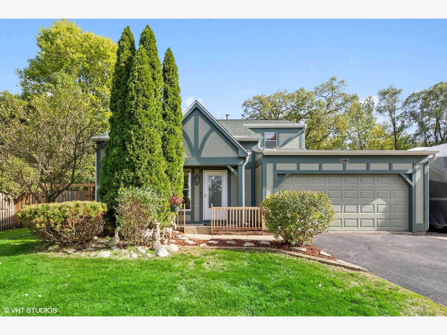
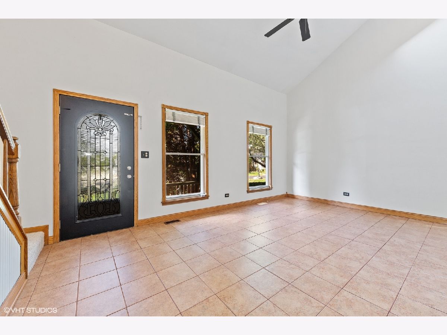
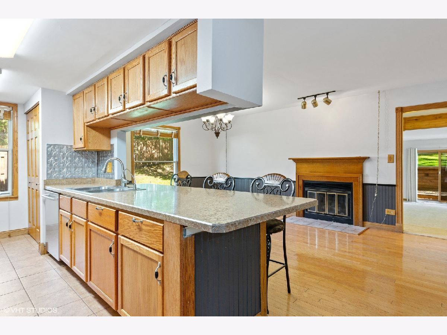
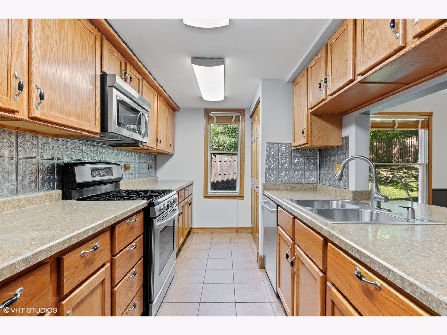
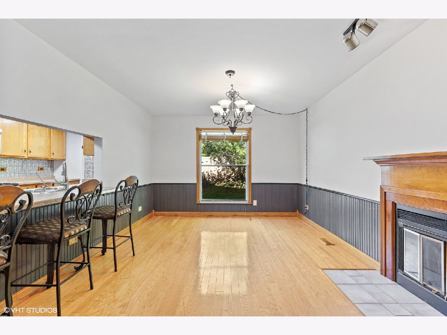
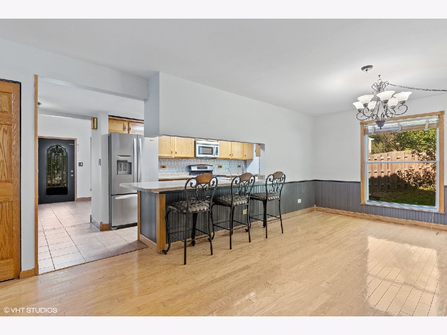
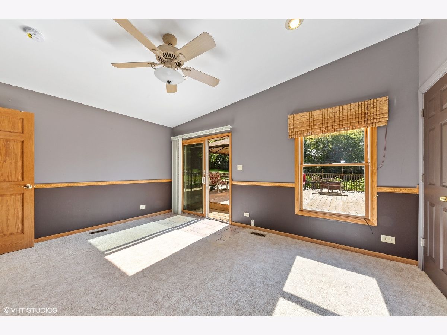
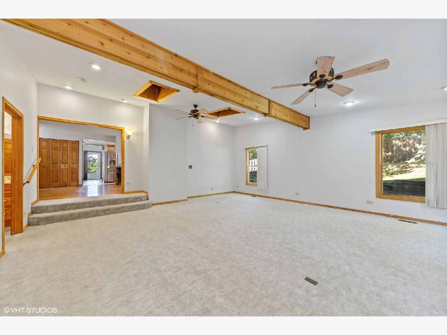
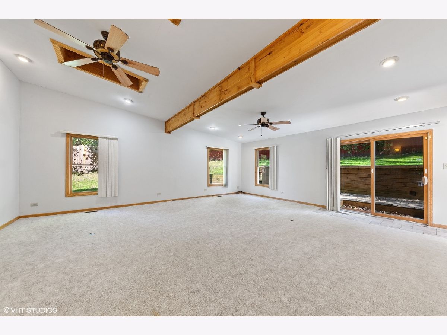
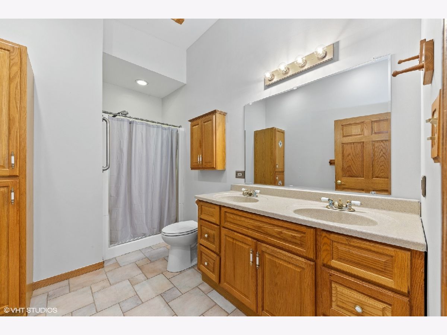
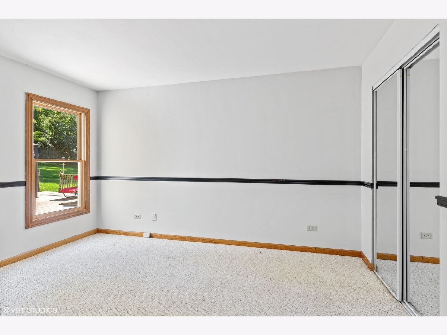
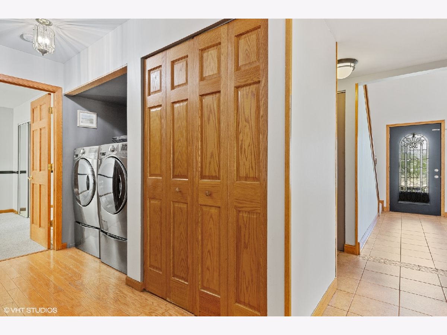
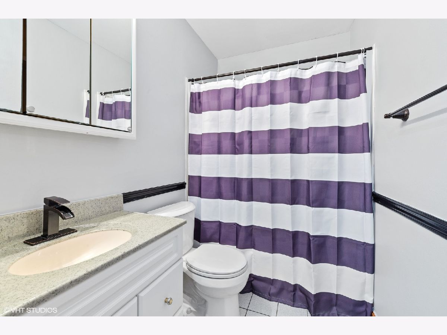
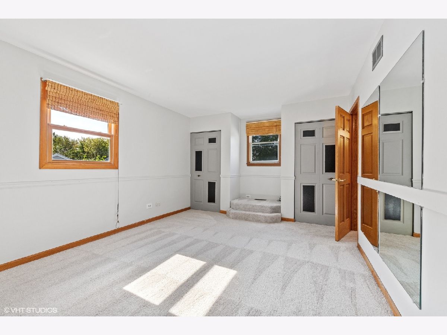
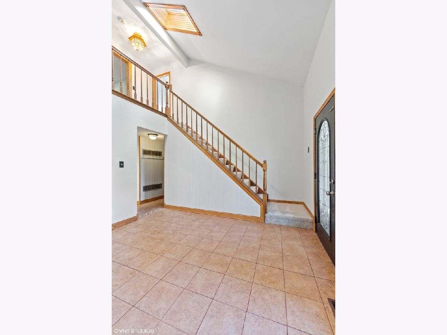
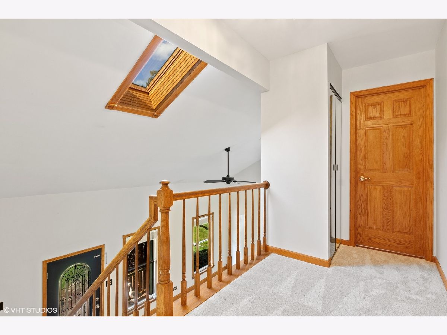
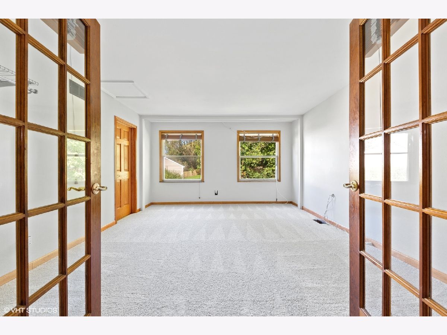
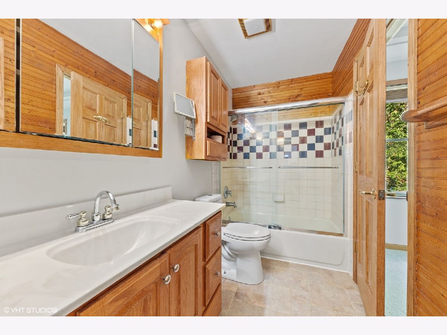
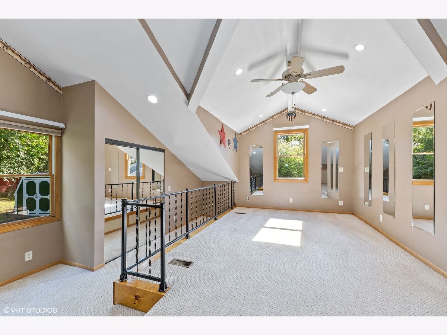
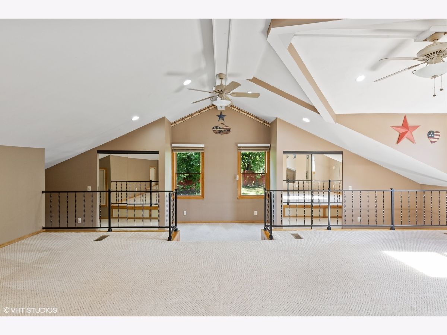
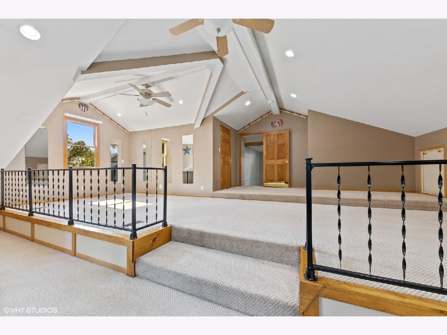
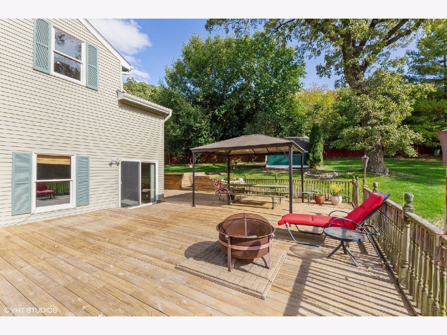
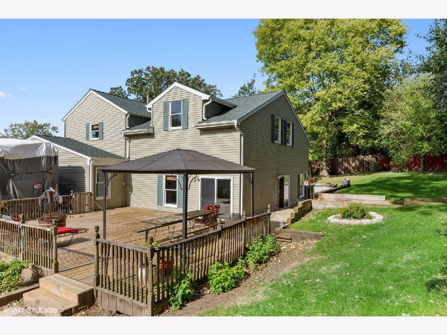
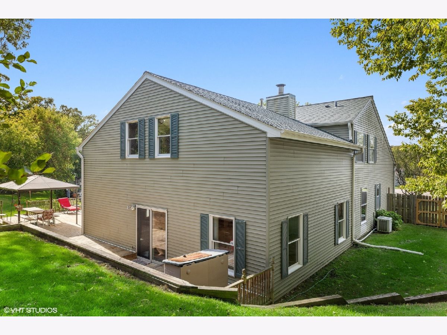
Room Specifics
Total Bedrooms: 4
Bedrooms Above Ground: 4
Bedrooms Below Ground: 0
Dimensions: —
Floor Type: Carpet
Dimensions: —
Floor Type: Carpet
Dimensions: —
Floor Type: Carpet
Full Bathrooms: 3
Bathroom Amenities: —
Bathroom in Basement: 0
Rooms: Office,Great Room
Basement Description: Crawl
Other Specifics
| 2 | |
| Concrete Perimeter | |
| Asphalt | |
| Deck, Porch | |
| Cul-De-Sac,Fenced Yard,Landscaped,Wooded,Mature Trees | |
| 197 X 164 X 143 X 35 | |
| — | |
| Full | |
| Vaulted/Cathedral Ceilings, Skylight(s), Hardwood Floors, First Floor Bedroom, In-Law Arrangement, First Floor Laundry, First Floor Full Bath, Walk-In Closet(s), Beamed Ceilings, Open Floorplan | |
| Range, Microwave, Dishwasher, Refrigerator, Washer, Dryer, Stainless Steel Appliance(s) | |
| Not in DB | |
| Curbs, Sidewalks, Street Lights | |
| — | |
| — | |
| Gas Log, Gas Starter |
Tax History
| Year | Property Taxes |
|---|---|
| 2020 | $7,977 |
Contact Agent
Nearby Similar Homes
Nearby Sold Comparables
Contact Agent
Listing Provided By
Coldwell Banker Realty

