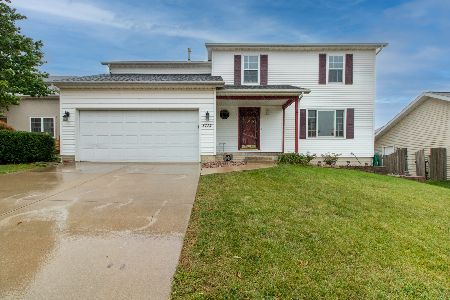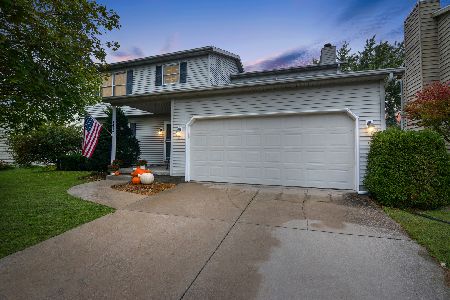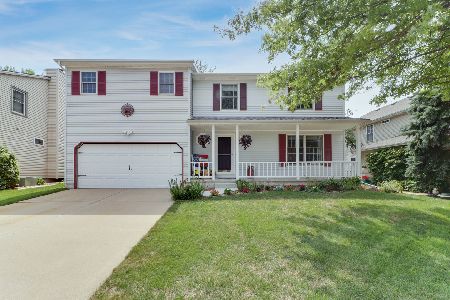1715 Fairfield Drive, Normal, Illinois 61761
$220,000
|
Sold
|
|
| Status: | Closed |
| Sqft: | 2,330 |
| Cost/Sqft: | $84 |
| Beds: | 4 |
| Baths: | 4 |
| Year Built: | 1997 |
| Property Taxes: | $4,651 |
| Days On Market: | 1702 |
| Lot Size: | 0,00 |
Description
Welcome home! This 4 bedroom, 3.5 bathroom home has so many upgrades throughout you will be very impressed. The floors on the main level are a stunning engineered wood with a rich color that blends with any decor. The kitchen features granite counters, refinished cabinetry, upgraded appliances, sleek faucet and new sink! The kitchen opens to the oversized eat in area and family room. The family room has a cozy gas fireplace with exquisite tile work and a wood mantel. The large slider door leads out to the deck and nicely landscaped backyard. It is a completely fenced backyard and private. There are 2 additional 2 rooms of living on the main floor. The dining room and the flex room(can be used as a main floor office, formal living room, toy/play room!! Upstairs features 4 bedrooms , 2 full bathrooms and laundry. The master bedroom is HUGE! One of my favorite features of the master bedroom is the walk in closet!! The builder extended the closet into an area that would have been attic space above the garage....instead it is now usable closet space...genius!! The master bathroom has been completely updated. Features new vanity, flooring, garden tub and shower. ....please note the detailed tile work in this gorgeous bath. The additional 3 bedrooms upstairs are good sized rooms and feature nice closets and natural light. The 2nd bathroom upstairs JUST was completed. It has an upgraded vanity, new mirror and light fixture, new tile floor, new tile wall ...so much attention to the details. The basement is a large open space that has been recently finished! The bathroom was a nice addition to this basement....custom tile work on the walls and floors, tiled shower, new vanity, mirror, light fixture, stool, faucets..so much to offer!! This home is nestled in a quaint neighborhood with surrounding mature trees. Very desirable area....you will be thrilled to call this home yours!!
Property Specifics
| Single Family | |
| — | |
| Traditional | |
| 1997 | |
| Full | |
| — | |
| No | |
| — |
| Mc Lean | |
| Park Place | |
| — / Not Applicable | |
| None | |
| Public | |
| Public Sewer | |
| 11100863 | |
| 1432103022 |
Nearby Schools
| NAME: | DISTRICT: | DISTANCE: | |
|---|---|---|---|
|
Grade School
Oakdale Elementary |
5 | — | |
|
Middle School
Kingsley Jr High |
5 | Not in DB | |
|
High School
Normal Community West High Schoo |
5 | Not in DB | |
Property History
| DATE: | EVENT: | PRICE: | SOURCE: |
|---|---|---|---|
| 8 Jul, 2021 | Sold | $220,000 | MRED MLS |
| 29 May, 2021 | Under contract | $195,000 | MRED MLS |
| 26 May, 2021 | Listed for sale | $195,000 | MRED MLS |
| 30 Oct, 2024 | Sold | $262,000 | MRED MLS |
| 29 Sep, 2024 | Under contract | $269,900 | MRED MLS |
| 26 Sep, 2024 | Listed for sale | $269,900 | MRED MLS |
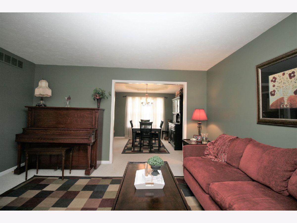
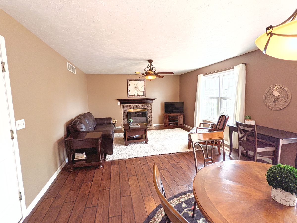
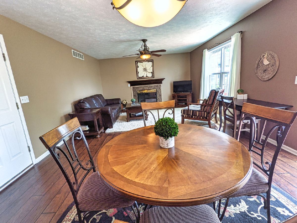
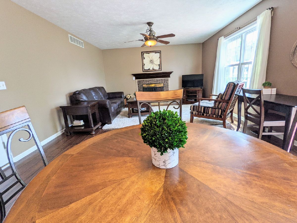
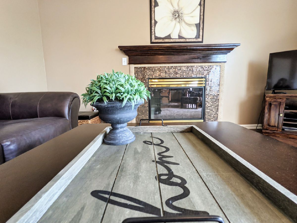
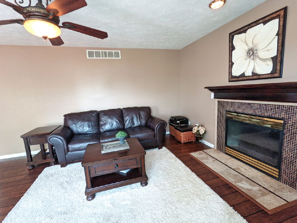
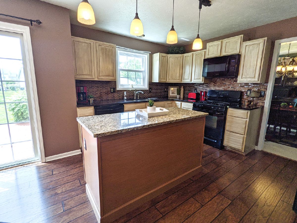
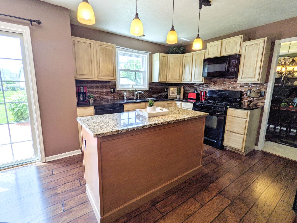
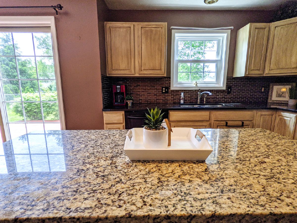
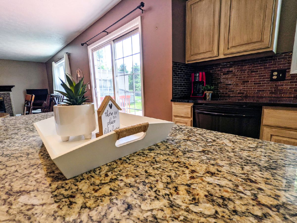
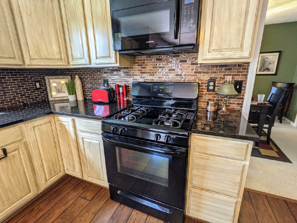
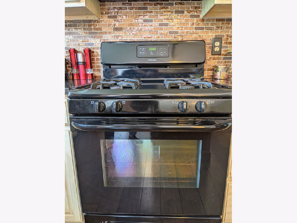
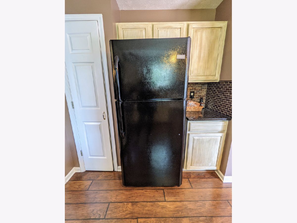
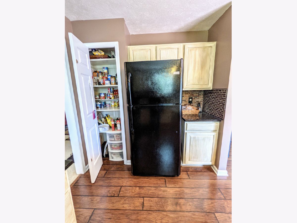
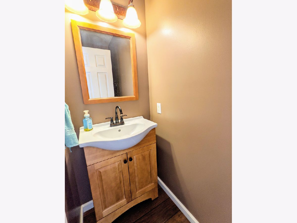
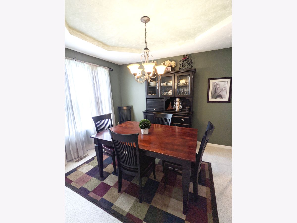
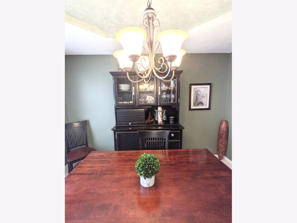
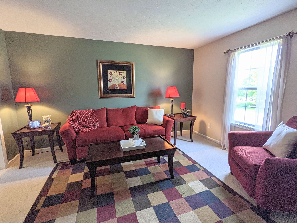
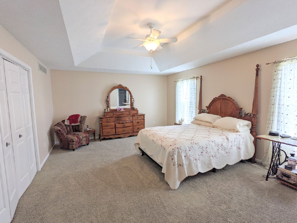
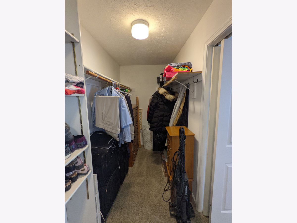
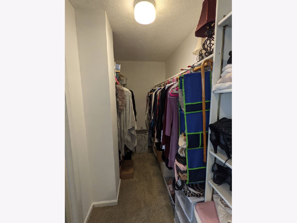
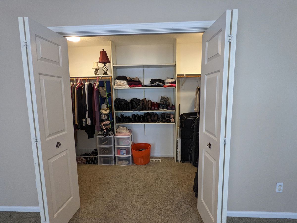
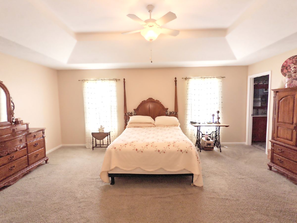
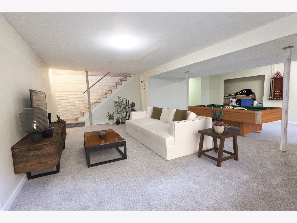
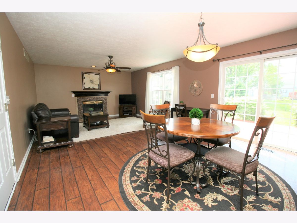
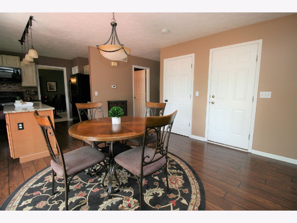
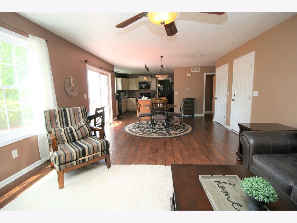
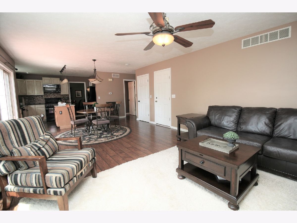
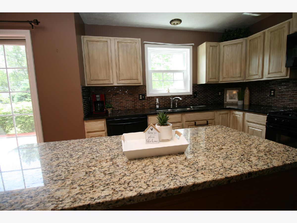
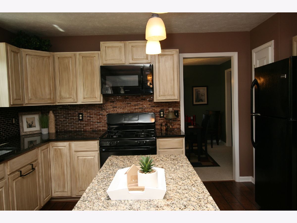
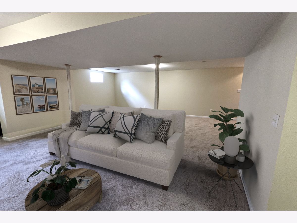
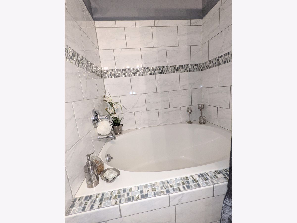
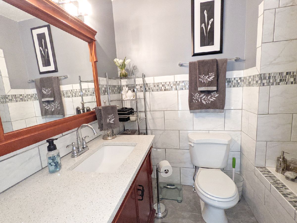
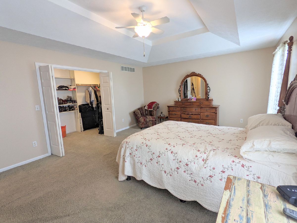
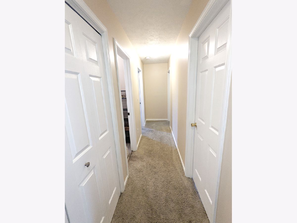

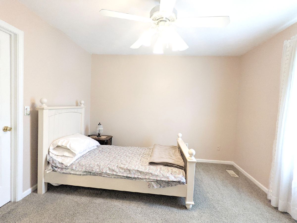
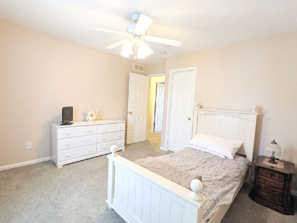
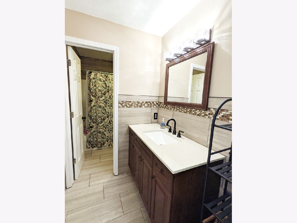
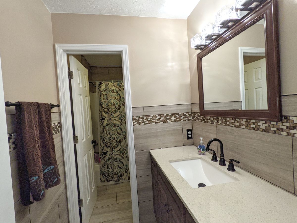
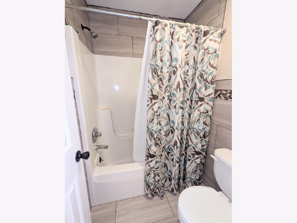
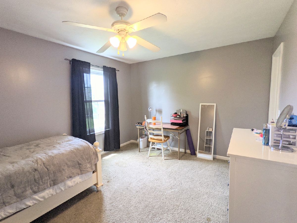
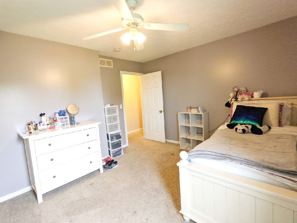
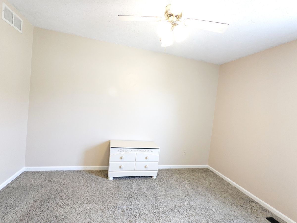
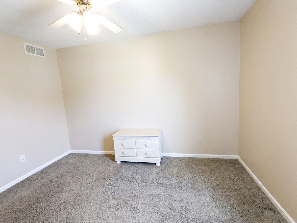
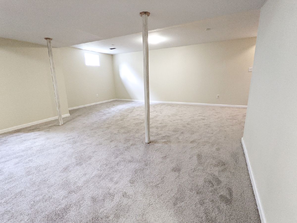
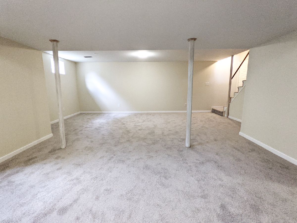
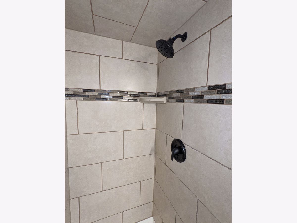
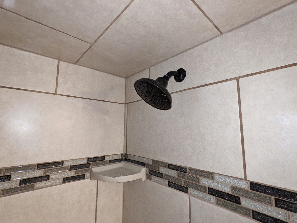
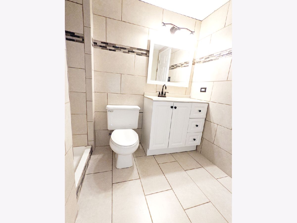
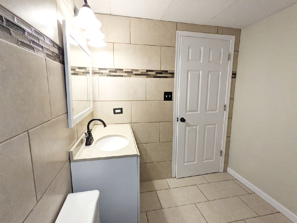
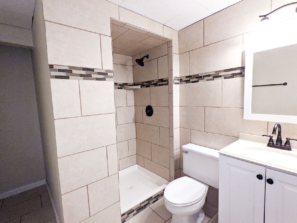
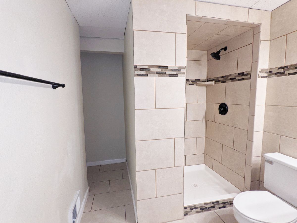
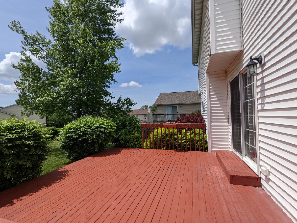
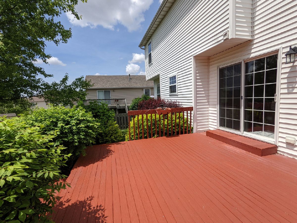
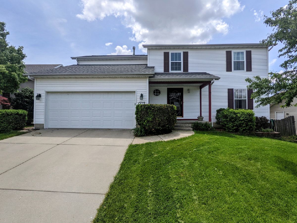
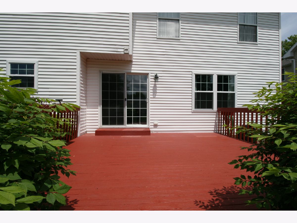
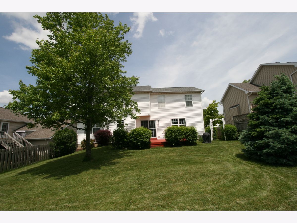
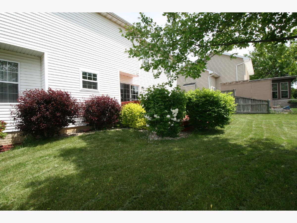
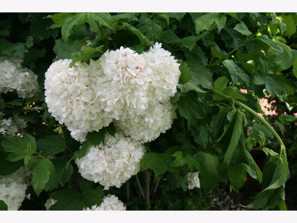
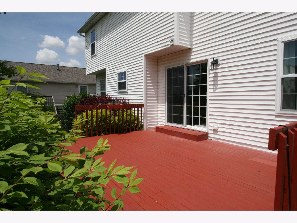
Room Specifics
Total Bedrooms: 4
Bedrooms Above Ground: 4
Bedrooms Below Ground: 0
Dimensions: —
Floor Type: —
Dimensions: —
Floor Type: —
Dimensions: —
Floor Type: —
Full Bathrooms: 4
Bathroom Amenities: —
Bathroom in Basement: 1
Rooms: No additional rooms
Basement Description: Finished
Other Specifics
| 2 | |
| — | |
| — | |
| — | |
| — | |
| 115 X 60 | |
| — | |
| Full | |
| Vaulted/Cathedral Ceilings | |
| Range, Microwave, Dishwasher, Refrigerator | |
| Not in DB | |
| — | |
| — | |
| — | |
| — |
Tax History
| Year | Property Taxes |
|---|---|
| 2021 | $4,651 |
Contact Agent
Nearby Similar Homes
Nearby Sold Comparables
Contact Agent
Listing Provided By
Berkshire Hathaway Central Illinois Realtors

