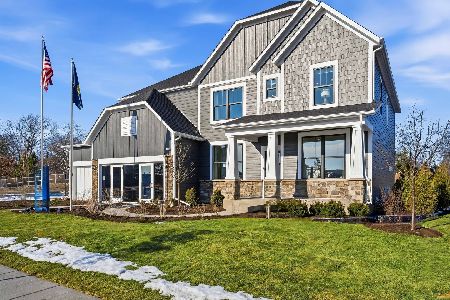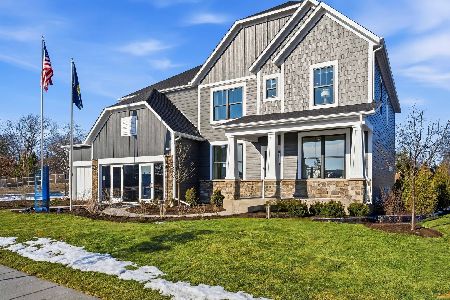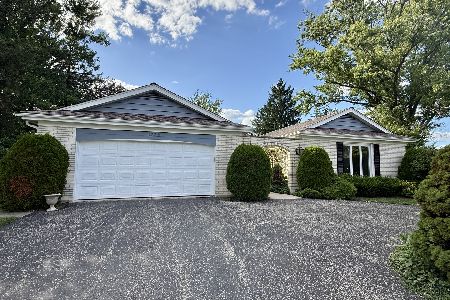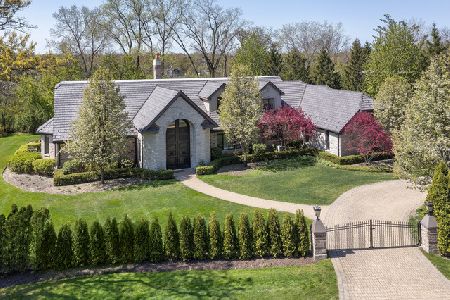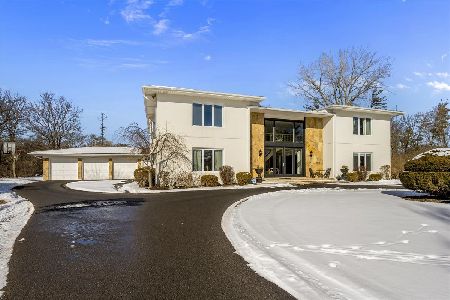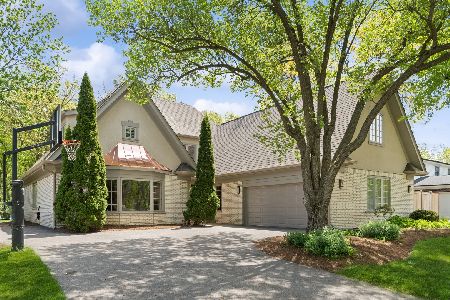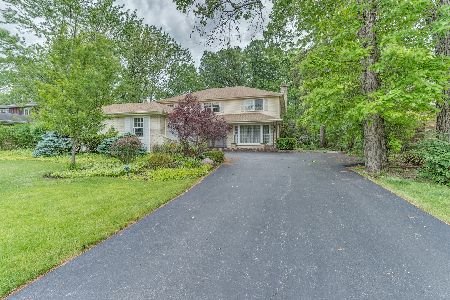1715 Portage, Deerfield, Illinois 60015
$525,000
|
Sold
|
|
| Status: | Closed |
| Sqft: | 2,542 |
| Cost/Sqft: | $222 |
| Beds: | 4 |
| Baths: | 3 |
| Year Built: | 1967 |
| Property Taxes: | $14,327 |
| Days On Market: | 1635 |
| Lot Size: | 0,29 |
Description
Look No More! Welcome Home to this Beautiful, Charming & Spacious 4 Bedroom, 2.1 Bath Ranch located in Highly Desired North Trail Subdivision and Award Winning Schools. Featuring an Amazing Open Floor Plan, Plenty of Natural Sun Light & Beautiful Hardwood Flooring throughout home. Entertain in the Formal Dining Room or Large Kitchen with Eating Area while overlooking the Backyard. Eating Area Opens to the Family Room with sliders leading to Patio Surrounded by Beautiful trees. Enjoy a Fire with the Beautiful Two Sided Ceiling Height Stone Wood Burning Fireplace while relaxing in either the Living or Family Room! Master Bedroom includes Private Bath & Walk-In Closet. Nicely sized Bedrooms with Large Closet Space and plenty of storage. Large Basement is ready for creative ideas! Centrally Located and Walking Distance to Park, Near Schools, Downtown Deerfield, Transportation, Shopping & Forest Preserves.
Property Specifics
| Single Family | |
| — | |
| Ranch | |
| 1967 | |
| Partial | |
| — | |
| No | |
| 0.29 |
| Lake | |
| North Trail | |
| — / Not Applicable | |
| None | |
| Public | |
| Public Sewer | |
| 11209899 | |
| 16204050050000 |
Nearby Schools
| NAME: | DISTRICT: | DISTANCE: | |
|---|---|---|---|
|
Grade School
Walden Elementary School |
109 | — | |
|
Middle School
Alan B Shepard Middle School |
109 | Not in DB | |
|
High School
Deerfield High School |
113 | Not in DB | |
|
Alternate High School
Highland Park High School |
— | Not in DB | |
Property History
| DATE: | EVENT: | PRICE: | SOURCE: |
|---|---|---|---|
| 30 Dec, 2021 | Sold | $525,000 | MRED MLS |
| 13 Sep, 2021 | Under contract | $565,000 | MRED MLS |
| 4 Sep, 2021 | Listed for sale | $565,000 | MRED MLS |


























Room Specifics
Total Bedrooms: 4
Bedrooms Above Ground: 4
Bedrooms Below Ground: 0
Dimensions: —
Floor Type: Hardwood
Dimensions: —
Floor Type: Hardwood
Dimensions: —
Floor Type: Hardwood
Full Bathrooms: 3
Bathroom Amenities: —
Bathroom in Basement: 0
Rooms: Eating Area,Utility Room-Lower Level,Storage,Walk In Closet,Foyer,Storage
Basement Description: Unfinished,Concrete (Basement),Storage Space
Other Specifics
| 2 | |
| Concrete Perimeter | |
| Concrete | |
| Patio, Storms/Screens | |
| Mature Trees,Sidewalks,Streetlights | |
| 83X152 | |
| — | |
| Full | |
| Skylight(s), Hardwood Floors, Walk-In Closet(s), Open Floorplan, Some Window Treatmnt, Separate Dining Room | |
| Double Oven, Microwave, Dishwasher, Refrigerator, Washer, Dryer, Cooktop | |
| Not in DB | |
| Park, Curbs, Sidewalks, Street Lights, Street Paved | |
| — | |
| — | |
| Double Sided, Wood Burning |
Tax History
| Year | Property Taxes |
|---|---|
| 2021 | $14,327 |
Contact Agent
Nearby Similar Homes
Nearby Sold Comparables
Contact Agent
Listing Provided By
Keller Williams Success Realty


