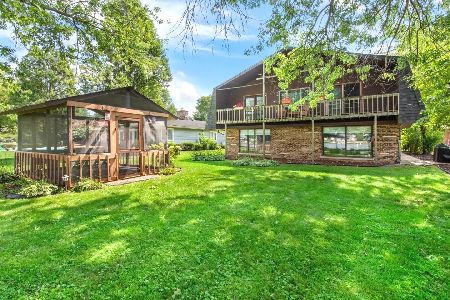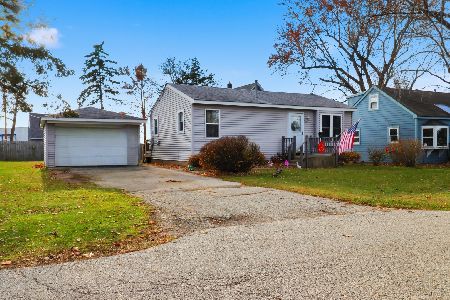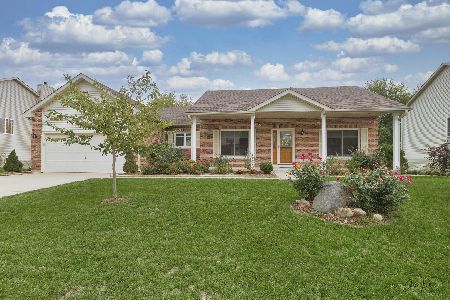1723 Redwood Lane, Mchenry, Illinois 60051
$255,000
|
Sold
|
|
| Status: | Closed |
| Sqft: | 2,426 |
| Cost/Sqft: | $107 |
| Beds: | 3 |
| Baths: | 3 |
| Year Built: | 2001 |
| Property Taxes: | $8,782 |
| Days On Market: | 2541 |
| Lot Size: | 0,32 |
Description
Sweet property in good condition in north side location. Easy access to shopping, restaurants, schools, parks and the river. Three bedrooms and a loft, 2 1/2 baths, separate dining and living rooms, walkout basement with large rec room and slider out to the big backyard with wonderful paver patio. Nice sized kitchen with eating area, breakfast bar, huge pantry, plenty of cabinet and counter space and slider out to the balcony. Master suite with large walk-in closet and full bath featuring double sinks, soaker tub and separate shower. This is a must see!
Property Specifics
| Single Family | |
| — | |
| — | |
| 2001 | |
| Full,Walkout | |
| — | |
| No | |
| 0.32 |
| Mc Henry | |
| Oaks Of Mchenry | |
| 0 / Not Applicable | |
| None | |
| Public | |
| Public Sewer | |
| 10150281 | |
| 0926233007 |
Nearby Schools
| NAME: | DISTRICT: | DISTANCE: | |
|---|---|---|---|
|
Grade School
Hilltop Elementary School |
15 | — | |
|
Middle School
Mchenry Middle School |
15 | Not in DB | |
|
High School
Mchenry High School-west Campus |
156 | Not in DB | |
|
Alternate Elementary School
Chauncey H Duker School |
— | Not in DB | |
Property History
| DATE: | EVENT: | PRICE: | SOURCE: |
|---|---|---|---|
| 1 Apr, 2019 | Sold | $255,000 | MRED MLS |
| 25 Feb, 2019 | Under contract | $260,000 | MRED MLS |
| 1 Feb, 2019 | Listed for sale | $260,000 | MRED MLS |
Room Specifics
Total Bedrooms: 3
Bedrooms Above Ground: 3
Bedrooms Below Ground: 0
Dimensions: —
Floor Type: Carpet
Dimensions: —
Floor Type: Carpet
Full Bathrooms: 3
Bathroom Amenities: Separate Shower,Double Sink,Soaking Tub
Bathroom in Basement: 0
Rooms: Other Room,Loft,Recreation Room
Basement Description: Finished
Other Specifics
| 2.5 | |
| Concrete Perimeter | |
| Concrete | |
| Deck, Patio, Storms/Screens | |
| — | |
| 80X177X80X162 | |
| — | |
| Full | |
| Hardwood Floors, Wood Laminate Floors, First Floor Full Bath | |
| Range, Dishwasher, Refrigerator, Washer, Dryer, Disposal | |
| Not in DB | |
| Sidewalks, Street Lights, Street Paved | |
| — | |
| — | |
| Gas Log |
Tax History
| Year | Property Taxes |
|---|---|
| 2019 | $8,782 |
Contact Agent
Nearby Similar Homes
Nearby Sold Comparables
Contact Agent
Listing Provided By
RE/MAX Unlimited Northwest










