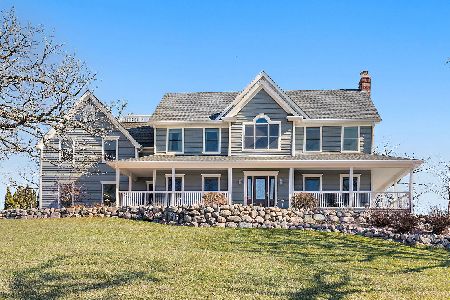1802 Black Oak Drive, Mchenry, Illinois 60050
$330,000
|
Sold
|
|
| Status: | Closed |
| Sqft: | 4,886 |
| Cost/Sqft: | $68 |
| Beds: | 4 |
| Baths: | 6 |
| Year Built: | 2005 |
| Property Taxes: | $18,392 |
| Days On Market: | 3520 |
| Lot Size: | 2,10 |
Description
This is the best value in McHenry/Bull Valley! This elegant home has a four car garage, is all brick and has a full walkout basement! Two master suites (one on the main floor)! You will love coming home to this property. The home sits high among gorgeous oak trees. All brick exterior and high quality finishes. Ensuite bedrooms. An open floor plan perfect for entertaining. Elegant mill work. Experienced short sale team, motivated. Should go smoothly.
Property Specifics
| Single Family | |
| — | |
| Traditional | |
| 2005 | |
| Full,Walkout | |
| CUSTOM | |
| No | |
| 2.1 |
| Mc Henry | |
| Bull Ridge | |
| 0 / Not Applicable | |
| None | |
| Private Well | |
| Septic-Private | |
| 09240633 | |
| 0930176005 |
Nearby Schools
| NAME: | DISTRICT: | DISTANCE: | |
|---|---|---|---|
|
Grade School
Valley View Elementary School |
15 | — | |
|
Middle School
Parkland Middle School |
15 | Not in DB | |
|
High School
Mchenry High School-west Campus |
156 | Not in DB | |
Property History
| DATE: | EVENT: | PRICE: | SOURCE: |
|---|---|---|---|
| 20 Mar, 2017 | Sold | $330,000 | MRED MLS |
| 9 Nov, 2016 | Under contract | $330,000 | MRED MLS |
| — | Last price change | $335,000 | MRED MLS |
| 28 May, 2016 | Listed for sale | $419,000 | MRED MLS |
| 13 Apr, 2020 | Sold | $410,000 | MRED MLS |
| 22 Jan, 2020 | Under contract | $439,900 | MRED MLS |
| 16 Dec, 2019 | Listed for sale | $439,900 | MRED MLS |
| 1 Jun, 2022 | Sold | $620,000 | MRED MLS |
| 29 Mar, 2022 | Under contract | $619,900 | MRED MLS |
| 23 Mar, 2022 | Listed for sale | $619,900 | MRED MLS |
Room Specifics
Total Bedrooms: 4
Bedrooms Above Ground: 4
Bedrooms Below Ground: 0
Dimensions: —
Floor Type: Carpet
Dimensions: —
Floor Type: Carpet
Dimensions: —
Floor Type: Hardwood
Full Bathrooms: 6
Bathroom Amenities: Whirlpool,Separate Shower,Double Sink
Bathroom in Basement: 0
Rooms: Eating Area,Loft,Other Room
Basement Description: Exterior Access
Other Specifics
| 4 | |
| Concrete Perimeter | |
| Asphalt | |
| Deck, Patio, Gazebo | |
| Wooded | |
| 375X280X249X255 | |
| Unfinished | |
| Full | |
| Vaulted/Cathedral Ceilings, Bar-Wet, Hardwood Floors, First Floor Bedroom, First Floor Laundry, First Floor Full Bath | |
| Double Oven, Microwave, Dishwasher, Refrigerator | |
| Not in DB | |
| — | |
| — | |
| — | |
| Wood Burning, Gas Starter |
Tax History
| Year | Property Taxes |
|---|---|
| 2017 | $18,392 |
| 2020 | $11,966 |
| 2022 | $11,443 |
Contact Agent
Nearby Similar Homes
Nearby Sold Comparables
Contact Agent
Listing Provided By
Baird & Warner






