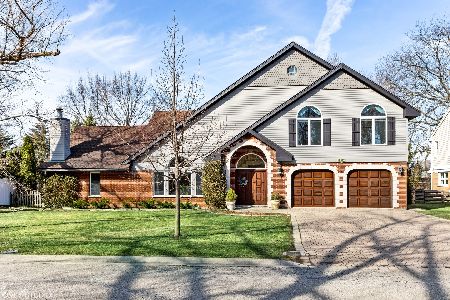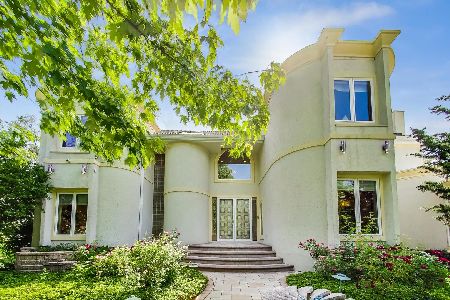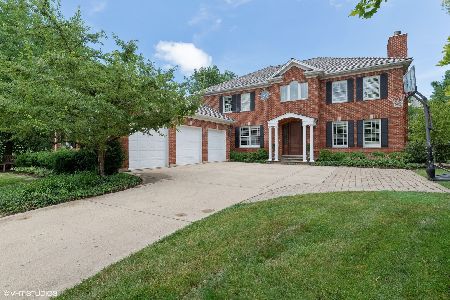1716 Kendale Drive, Glenview, Illinois 60025
$680,000
|
Sold
|
|
| Status: | Closed |
| Sqft: | 3,667 |
| Cost/Sqft: | $191 |
| Beds: | 4 |
| Baths: | 5 |
| Year Built: | 1957 |
| Property Taxes: | $12,671 |
| Days On Market: | 1770 |
| Lot Size: | 0,44 |
Description
Spacious and bright home with an amazing floor plan for today's style of living on nearly a half-acre in East Glenview. Enter into an expansive living room with hardwood floors, wood burning fireplace, and space for multiple sitting areas. The hardwood floors flow into a dining room with three walls of windows offering great natural light. The kitchen features white cabinets, pretty stone countertops, stainless-steel appliances, and space for a table. The kitchen leads to a spacious family room with slate flooring, indoor grill/fireplace, and a set of double doors leading to the patio and huge fenced backyard. The first-floor master bedroom wing has a spacious master bedroom with hardwood floors, walk-in closet, and en-suite bathroom with double sink vanity, stand-up shower, and separate tub. In addition, there is a separate office/nursery in this area with another full bathroom nearby. Completing the main level is a laundry room, powder room, greenhouse, storage room, and attached two car garage. The second level of the home has three spacious bedrooms and two full bathrooms including a second master suite. New roof two years ago. Don't miss an amazing opportunity to purchase a home this size on a large lot in East Glenview!
Property Specifics
| Single Family | |
| — | |
| — | |
| 1957 | |
| None | |
| — | |
| No | |
| 0.44 |
| Cook | |
| — | |
| — / Not Applicable | |
| None | |
| Lake Michigan,Public | |
| Public Sewer | |
| 11021354 | |
| 04262040230000 |
Nearby Schools
| NAME: | DISTRICT: | DISTANCE: | |
|---|---|---|---|
|
Grade School
Lyon Elementary School |
34 | — | |
|
Middle School
Attea Middle School |
34 | Not in DB | |
|
High School
Glenbrook South High School |
225 | Not in DB | |
Property History
| DATE: | EVENT: | PRICE: | SOURCE: |
|---|---|---|---|
| 21 May, 2021 | Sold | $680,000 | MRED MLS |
| 30 Mar, 2021 | Under contract | $699,000 | MRED MLS |
| 15 Mar, 2021 | Listed for sale | $699,000 | MRED MLS |
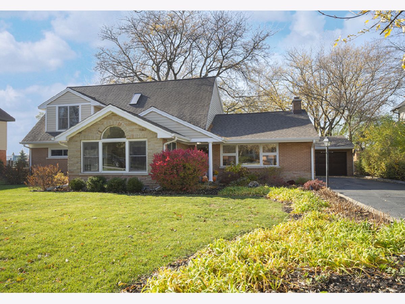
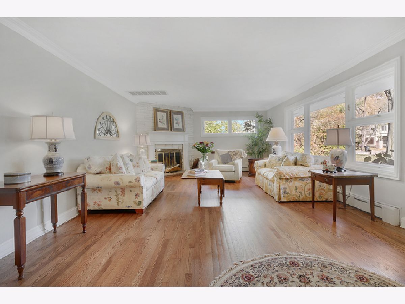
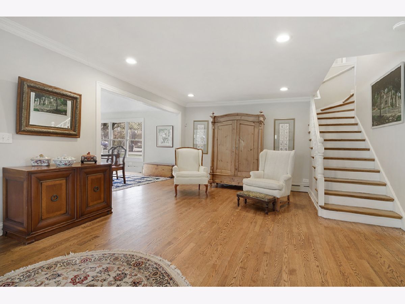
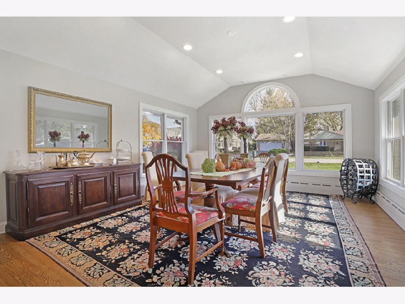
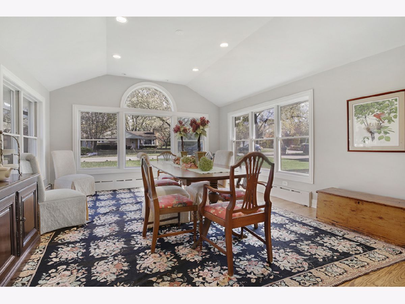
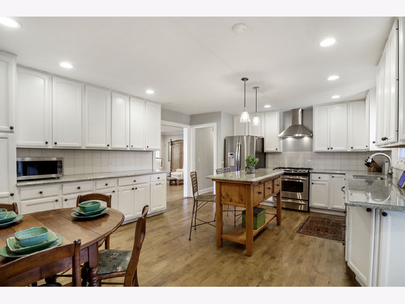
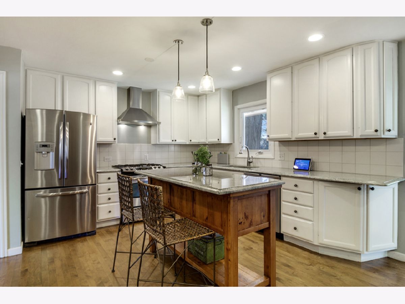
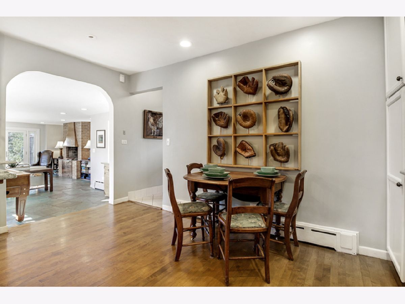
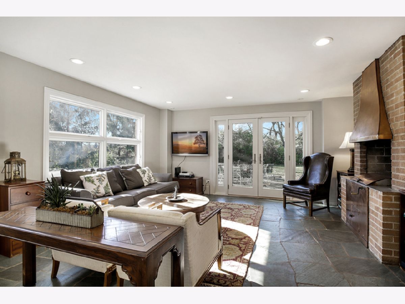
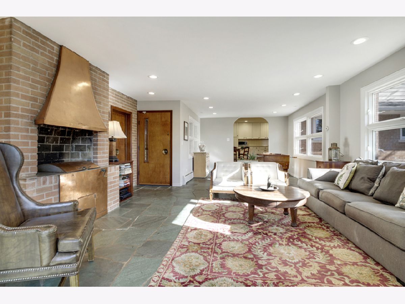
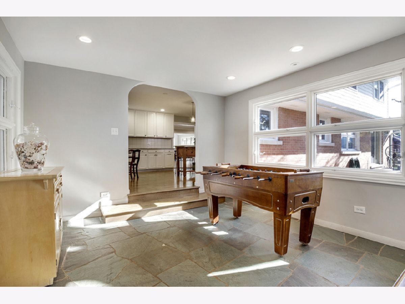
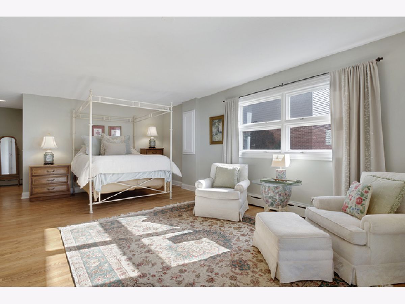
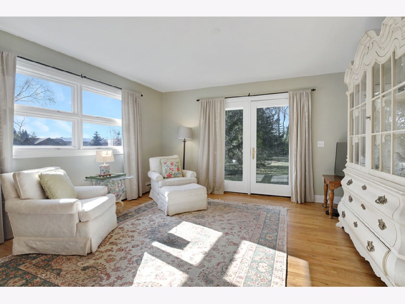
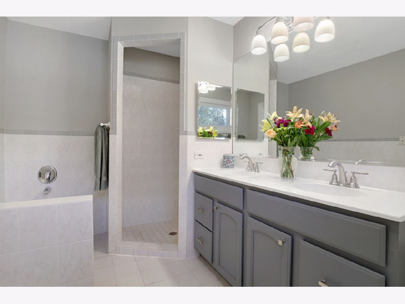
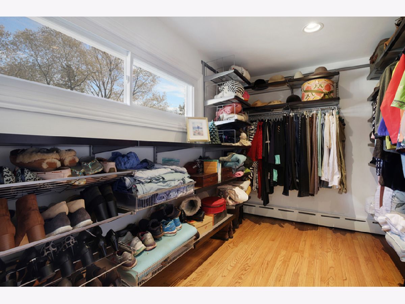
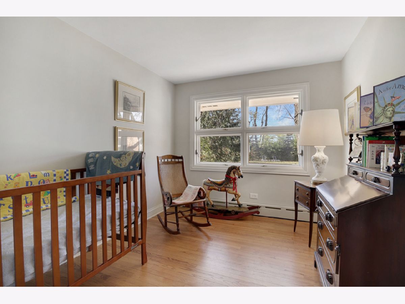
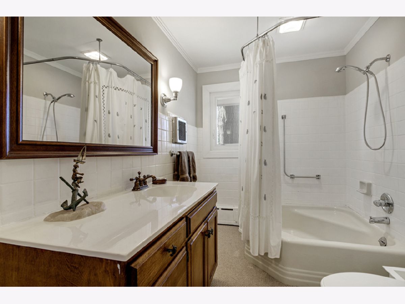
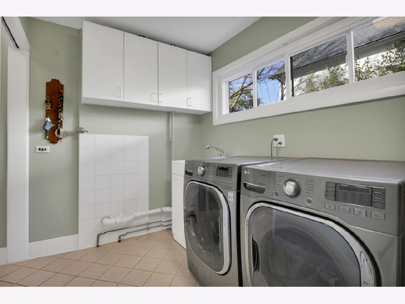
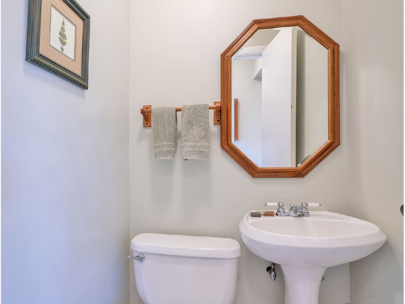
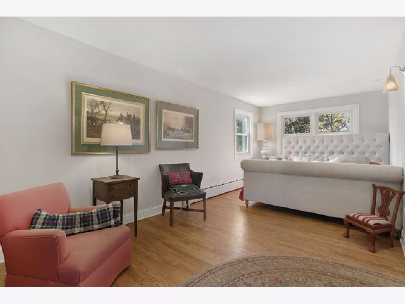
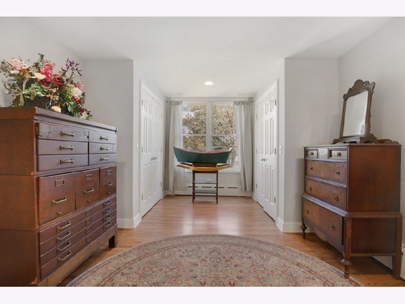
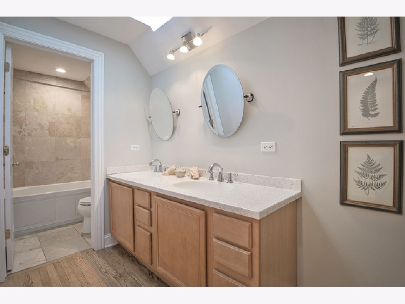
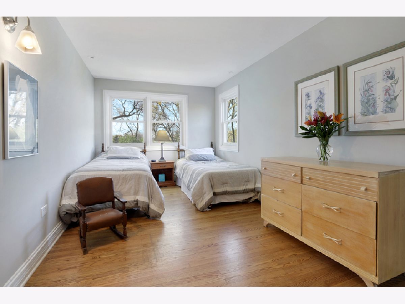
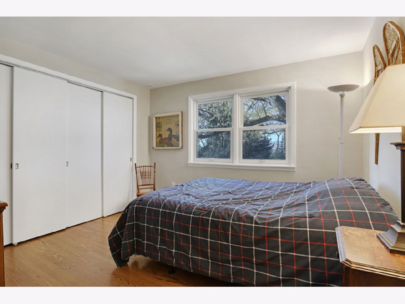
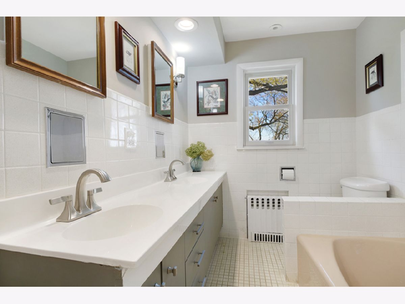
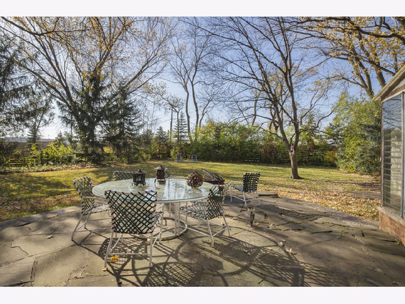
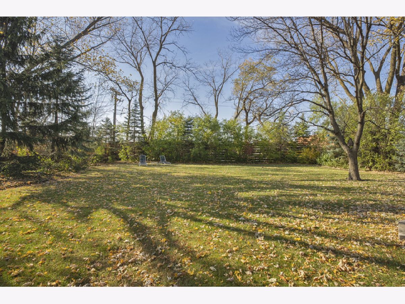
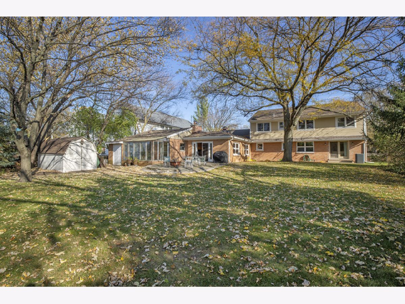
Room Specifics
Total Bedrooms: 4
Bedrooms Above Ground: 4
Bedrooms Below Ground: 0
Dimensions: —
Floor Type: Hardwood
Dimensions: —
Floor Type: Hardwood
Dimensions: —
Floor Type: Hardwood
Full Bathrooms: 5
Bathroom Amenities: Separate Shower,Double Sink,Soaking Tub
Bathroom in Basement: 0
Rooms: Office,Attic,Walk In Closet,Enclosed Porch
Basement Description: None
Other Specifics
| 2 | |
| Concrete Perimeter | |
| Asphalt | |
| Patio | |
| — | |
| 90X209 | |
| — | |
| Full | |
| Hardwood Floors, First Floor Bedroom, First Floor Laundry, First Floor Full Bath, Walk-In Closet(s) | |
| Range, Microwave, Dishwasher, Refrigerator, Washer, Dryer, Disposal | |
| Not in DB | |
| Street Paved | |
| — | |
| — | |
| Wood Burning |
Tax History
| Year | Property Taxes |
|---|---|
| 2021 | $12,671 |
Contact Agent
Nearby Similar Homes
Nearby Sold Comparables
Contact Agent
Listing Provided By
Coldwell Banker Realty







