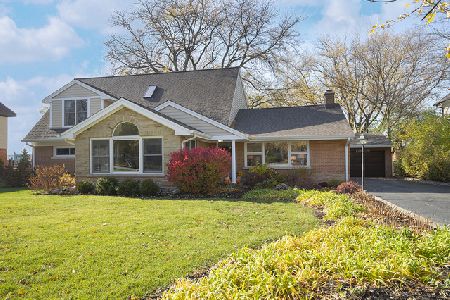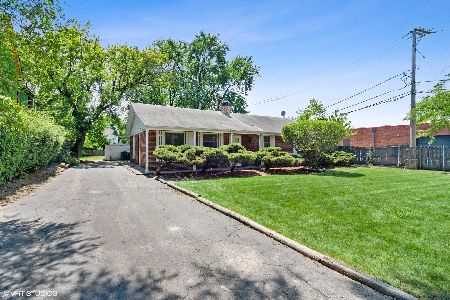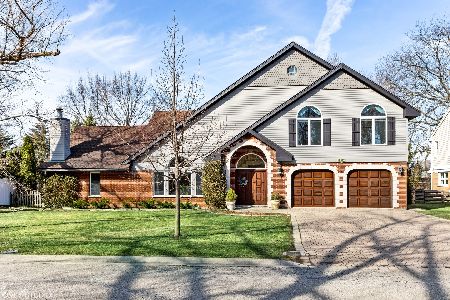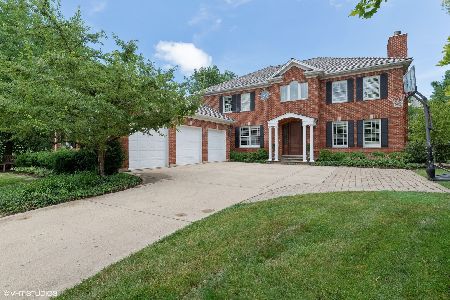1800 Kendale Drive, Glenview, Illinois 60025
$460,000
|
Sold
|
|
| Status: | Closed |
| Sqft: | 2,060 |
| Cost/Sqft: | $231 |
| Beds: | 3 |
| Baths: | 2 |
| Year Built: | 1965 |
| Property Taxes: | $11,600 |
| Days On Market: | 2332 |
| Lot Size: | 0,44 |
Description
FRESHLY PAINTED WALLS & KIT CABINETS! Perfectly maintained ranch home with over 2,000 square feet of living space and nestled on almost a half acre of land; features freshly painted interior walls, gleaming hardwood flooring, sun-drenched rooms, basement and MORE! With an oversized picture window, the living room is open to the dining room; ideal for entertaining. The kitchen offers you freshly painted white cabinetry, solid surface counters, stainless steel stove and dishwasher, sub-zero refrigerator and an eating area with designer light fixture and access leading to the deck. A sliding glass door leading to the deck and neutral carpeting are featured in the family room. The master bedroom offers generous closet space and hardwood flooring. Two additional bedrooms, two full bathrooms and laundry area complete the main level. The basement awaits finishing touches. Enjoy the outdoors overlooking the manicured yard. Roof: 7 years old (50-yr warranty). Baseboard/hot water radiant heat
Property Specifics
| Single Family | |
| — | |
| Ranch | |
| 1965 | |
| Partial | |
| RANCH | |
| No | |
| 0.44 |
| Cook | |
| — | |
| — / Not Applicable | |
| None | |
| Lake Michigan | |
| Public Sewer, Sewer-Storm | |
| 10501634 | |
| 04262040220000 |
Nearby Schools
| NAME: | DISTRICT: | DISTANCE: | |
|---|---|---|---|
|
Grade School
Lyon Elementary School |
34 | — | |
|
Middle School
Attea Middle School |
34 | Not in DB | |
|
High School
Glenbrook South High School |
225 | Not in DB | |
Property History
| DATE: | EVENT: | PRICE: | SOURCE: |
|---|---|---|---|
| 14 Nov, 2019 | Sold | $460,000 | MRED MLS |
| 8 Oct, 2019 | Under contract | $475,000 | MRED MLS |
| — | Last price change | $487,000 | MRED MLS |
| 30 Aug, 2019 | Listed for sale | $487,000 | MRED MLS |
Room Specifics
Total Bedrooms: 3
Bedrooms Above Ground: 3
Bedrooms Below Ground: 0
Dimensions: —
Floor Type: Carpet
Dimensions: —
Floor Type: Wood Laminate
Full Bathrooms: 2
Bathroom Amenities: —
Bathroom in Basement: 0
Rooms: Eating Area
Basement Description: Unfinished,Crawl
Other Specifics
| 2 | |
| — | |
| Asphalt | |
| Deck, Porch | |
| — | |
| 102X210X100X209 | |
| — | |
| None | |
| Hardwood Floors, First Floor Bedroom, First Floor Laundry, First Floor Full Bath | |
| Microwave, Dishwasher, High End Refrigerator, Washer, Dryer, Disposal, Cooktop, Built-In Oven | |
| Not in DB | |
| — | |
| — | |
| — | |
| — |
Tax History
| Year | Property Taxes |
|---|---|
| 2019 | $11,600 |
Contact Agent
Nearby Similar Homes
Nearby Sold Comparables
Contact Agent
Listing Provided By
RE/MAX Suburban













