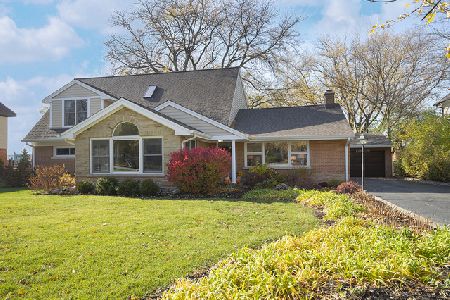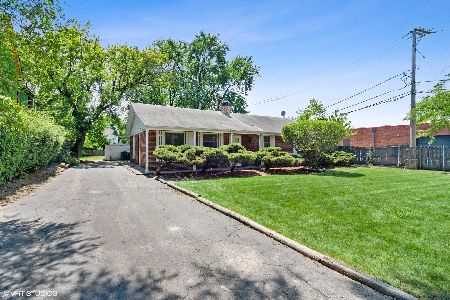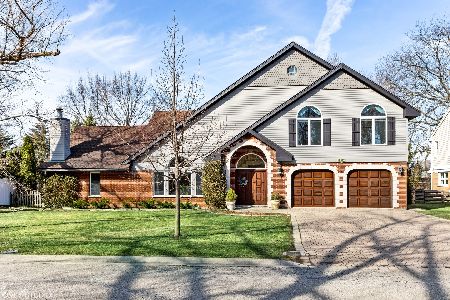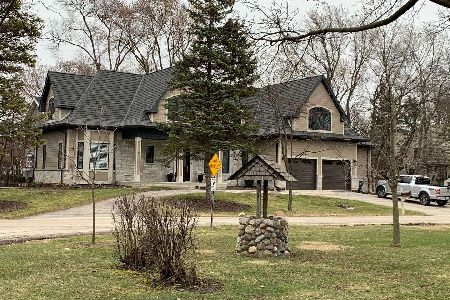1826 Kendale Drive, Glenview, Illinois 60025
$310,000
|
Sold
|
|
| Status: | Closed |
| Sqft: | 1,448 |
| Cost/Sqft: | $226 |
| Beds: | 3 |
| Baths: | 2 |
| Year Built: | 1957 |
| Property Taxes: | $2,470 |
| Days On Market: | 4939 |
| Lot Size: | 0,00 |
Description
Affordable brick ranch in East Glenview! Ceramic tile entry welcomes you into this great home. Large Liv. Rm, sep Dining Rm w/ French doors to deck, spacious eat-in kitchen and 3 nice sized bedrms. Laundry hook-up in hall closet and in basement. Rec-rm has plenty of room to entertain, complete w/wet-bar. Home is situated on almost 1/2 acre. This is an Estate and although home is in great shape, home is sold "As-Is".
Property Specifics
| Single Family | |
| — | |
| Traditional | |
| 1957 | |
| Full | |
| — | |
| No | |
| — |
| Cook | |
| — | |
| 0 / Not Applicable | |
| None | |
| Lake Michigan | |
| Public Sewer | |
| 08110893 | |
| 04262040210000 |
Nearby Schools
| NAME: | DISTRICT: | DISTANCE: | |
|---|---|---|---|
|
Grade School
Lyon Elementary School |
34 | — | |
|
Middle School
Attea Middle School |
34 | Not in DB | |
|
High School
Glenbrook South High School |
225 | Not in DB | |
|
Alternate Elementary School
Pleasant Ridge Elementary School |
— | Not in DB | |
Property History
| DATE: | EVENT: | PRICE: | SOURCE: |
|---|---|---|---|
| 1 Nov, 2012 | Sold | $310,000 | MRED MLS |
| 20 Aug, 2012 | Under contract | $327,000 | MRED MLS |
| — | Last price change | $339,000 | MRED MLS |
| 10 Jul, 2012 | Listed for sale | $339,000 | MRED MLS |
Room Specifics
Total Bedrooms: 3
Bedrooms Above Ground: 3
Bedrooms Below Ground: 0
Dimensions: —
Floor Type: Carpet
Dimensions: —
Floor Type: Carpet
Full Bathrooms: 2
Bathroom Amenities: Separate Shower
Bathroom in Basement: 0
Rooms: Recreation Room
Basement Description: Finished
Other Specifics
| 1 | |
| — | |
| Asphalt,Circular | |
| — | |
| — | |
| 91X208X82X208 | |
| Unfinished | |
| None | |
| Bar-Wet | |
| Range, Dishwasher, Refrigerator | |
| Not in DB | |
| — | |
| — | |
| — | |
| — |
Tax History
| Year | Property Taxes |
|---|---|
| 2012 | $2,470 |
Contact Agent
Nearby Similar Homes
Nearby Sold Comparables
Contact Agent
Listing Provided By
Baird & Warner













