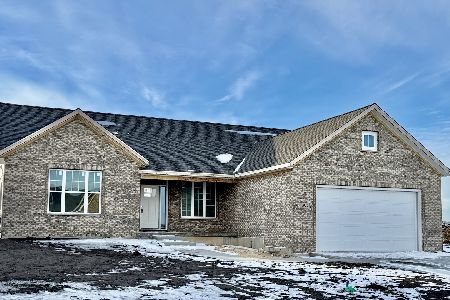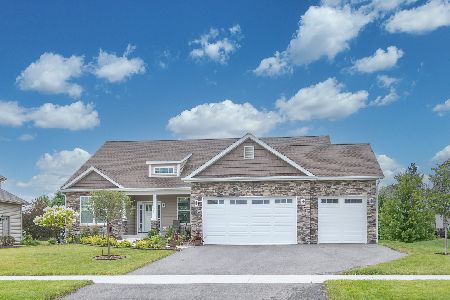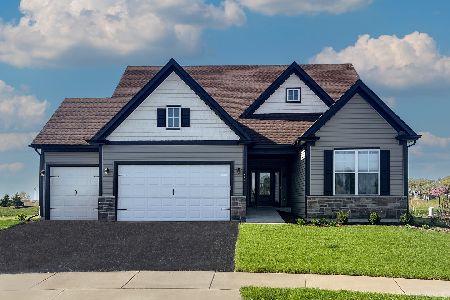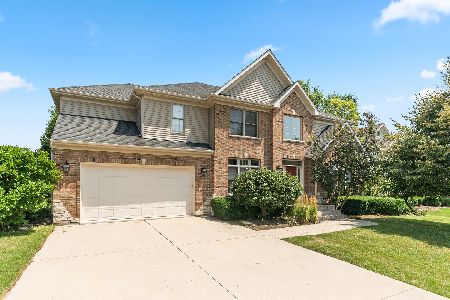1716 Parkside Drive, Sycamore, Illinois 60178
$275,000
|
Sold
|
|
| Status: | Closed |
| Sqft: | 2,343 |
| Cost/Sqft: | $122 |
| Beds: | 4 |
| Baths: | 3 |
| Year Built: | 2006 |
| Property Taxes: | $7,039 |
| Days On Market: | 3457 |
| Lot Size: | 0,34 |
Description
YOUR DREAM HOME SEARCH ENDS HERE.....4 BEDROOM, 3 BATH, 3 CAR GARAGE, BRICK/VINYL RANCH IS GORGEOUS INSIDE! Outstanding floor plan with 2 bedrooms at either end of home, makes a perfect in-law quarters or older children set up. Closets Galore! Travertine Tile throughout hallways, dining room, laundry room and kitchen. ALL THE BELLS AND WHISTLES IN THIS GOURMET KITCHEN WITH PANTRY CLOSET, GRANITE COUNTERS, MAPLE CABINETS, STONE BACK SPLASH, UNDER LIGHTING COUNTERS, NEWER STAINLESS STEEL APPLIANCES, BAR SEATING ISLAND PLUS BREAKFAST AREA. Off the kitchen is an EXPANSIVE FAMILY ROOM w/stone fireplace and gas log. SUPERIOR TRIPLE CROWN MOLDING & SOLID 6 PANEL WHITE DOORS. Master Bath is exquisite with DOUBLE OASIS JETTED TUB, WALK IN TILED SHOWER, DOUBLE GRANITE BOWL VANITY, TILE FLOORING, 2 WALK IN CLOSETS, plus linen closet. Deck off kitchen overlooks private yard which backs up to corn field. Basement is ready to be finished for extra living space. 3 car garage w/cement drive.
Property Specifics
| Single Family | |
| — | |
| Ranch | |
| 2006 | |
| Full | |
| — | |
| No | |
| 0.34 |
| De Kalb | |
| Krpans Parkside Estates | |
| 0 / Not Applicable | |
| None | |
| Public | |
| Public Sewer | |
| 09318419 | |
| 0904352005 |
Property History
| DATE: | EVENT: | PRICE: | SOURCE: |
|---|---|---|---|
| 1 Feb, 2011 | Sold | $225,000 | MRED MLS |
| 6 Jan, 2011 | Under contract | $239,900 | MRED MLS |
| — | Last price change | $269,900 | MRED MLS |
| 22 Mar, 2010 | Listed for sale | $350,000 | MRED MLS |
| 18 Nov, 2016 | Sold | $275,000 | MRED MLS |
| 12 Oct, 2016 | Under contract | $284,900 | MRED MLS |
| — | Last price change | $295,000 | MRED MLS |
| 17 Aug, 2016 | Listed for sale | $295,000 | MRED MLS |
Room Specifics
Total Bedrooms: 4
Bedrooms Above Ground: 4
Bedrooms Below Ground: 0
Dimensions: —
Floor Type: Carpet
Dimensions: —
Floor Type: Carpet
Dimensions: —
Floor Type: Carpet
Full Bathrooms: 3
Bathroom Amenities: Whirlpool,Separate Shower,Double Sink,Double Shower
Bathroom in Basement: 0
Rooms: No additional rooms
Basement Description: Unfinished
Other Specifics
| 3 | |
| Concrete Perimeter | |
| Concrete | |
| Deck, Porch | |
| — | |
| 90X163 | |
| — | |
| Full | |
| First Floor Bedroom, In-Law Arrangement, First Floor Laundry | |
| Range, Microwave, Dishwasher, Refrigerator, Washer, Dryer, Disposal, Stainless Steel Appliance(s) | |
| Not in DB | |
| Sidewalks, Street Paved | |
| — | |
| — | |
| Gas Log |
Tax History
| Year | Property Taxes |
|---|---|
| 2011 | $8,865 |
| 2016 | $7,039 |
Contact Agent
Nearby Similar Homes
Nearby Sold Comparables
Contact Agent
Listing Provided By
Coldwell Banker The Real Estate Group











