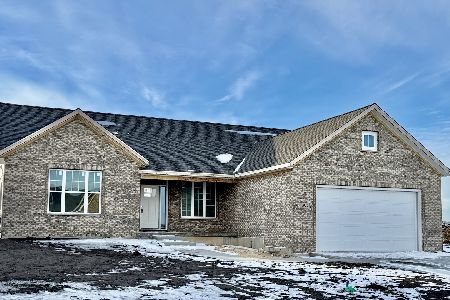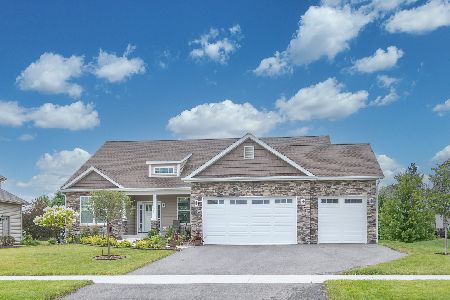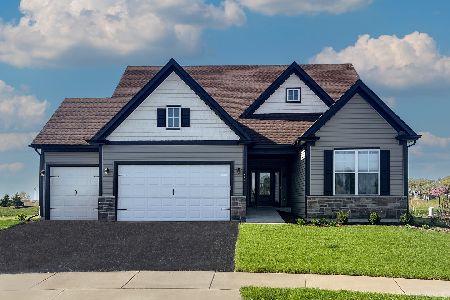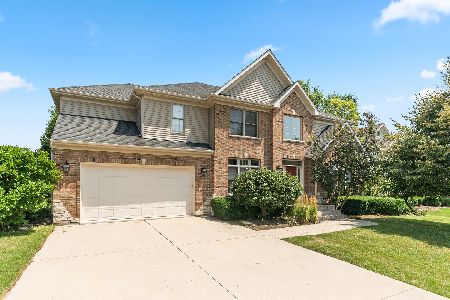1850 Parkside Drive, Sycamore, Illinois 60178
$377,500
|
Sold
|
|
| Status: | Closed |
| Sqft: | 2,983 |
| Cost/Sqft: | $129 |
| Beds: | 4 |
| Baths: | 5 |
| Year Built: | 2006 |
| Property Taxes: | $10,572 |
| Days On Market: | 2024 |
| Lot Size: | 0,34 |
Description
Endless space, inside and out, defines this custom built ranch, located in Krpan's Parkside Estates, with easy access to I-88, I-90, charming downtown Sycamore and the Sycamore Rd shopping & dining corridor. Entering the home, you are immediately struck by the 10' volume ceilings and the abundance of windows, providing endless views of farm fields, tree lines and pure country privacy! Flexible floorplan lives anyway you want, but currently set up includes 4 BR's, with 2 BR's connected by a Jack & Jill bath, while 3rd BR offers private bath. MBR suite offers bow window, perfect for a sitting space, as well are a huge recently remodeled bath & large walk in closet. Eat in kitchen provides both breakfast bar and center island, while FR offers wood burning fireplace. Finished basement almost doubles the square footage of the house, offering huge rec room w/9' ceilings, 2 BR's and 5th bath. Outside features multi tier patios, fenced yard & gazebo, perfect for entertaining! Don't miss the 4 car garage (yes, 4 car!!), perfect for holding all the cars and toys! Views, convenience and endless possibilities are what this lovely home offers!!
Property Specifics
| Single Family | |
| — | |
| — | |
| 2006 | |
| Full | |
| — | |
| No | |
| 0.34 |
| De Kalb | |
| Krpans Parkside Estates | |
| 60 / Annual | |
| None | |
| Public | |
| Public Sewer | |
| 10787792 | |
| 0904352003 |
Property History
| DATE: | EVENT: | PRICE: | SOURCE: |
|---|---|---|---|
| 15 Oct, 2020 | Sold | $377,500 | MRED MLS |
| 7 Aug, 2020 | Under contract | $385,000 | MRED MLS |
| 20 Jul, 2020 | Listed for sale | $385,000 | MRED MLS |
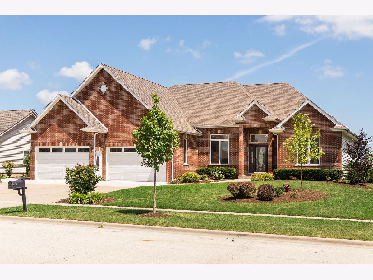
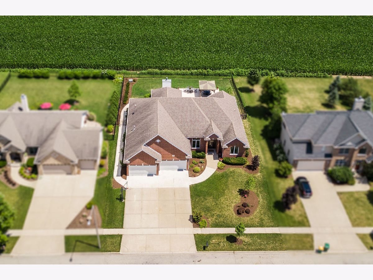
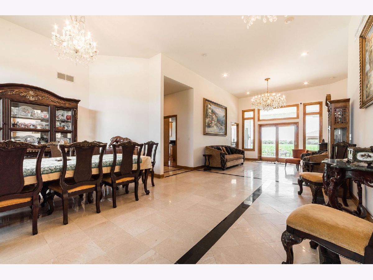
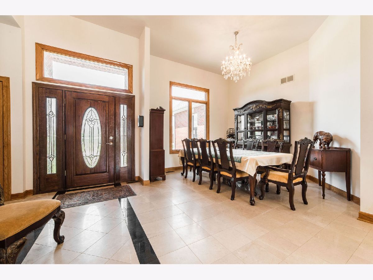
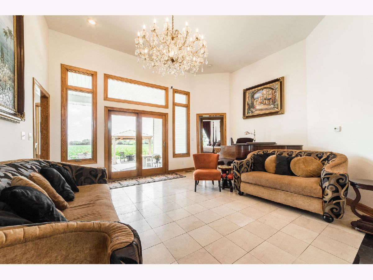
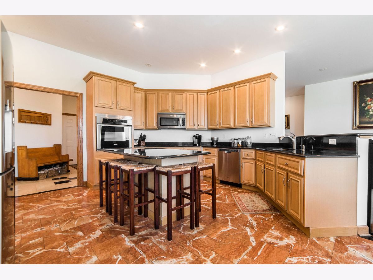
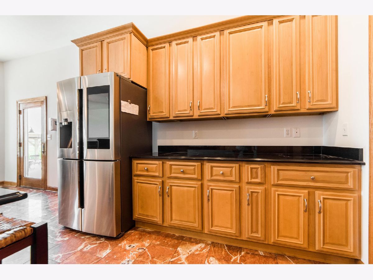
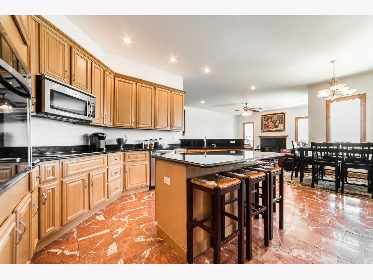
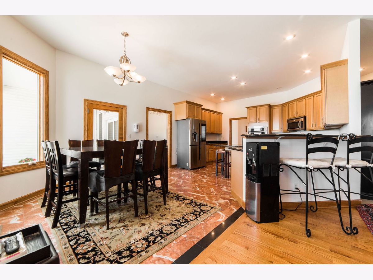
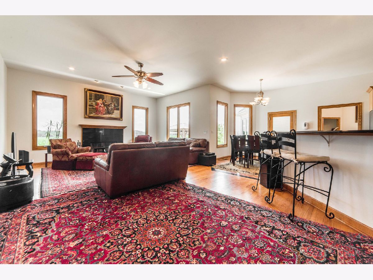
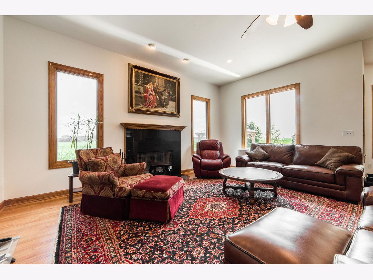
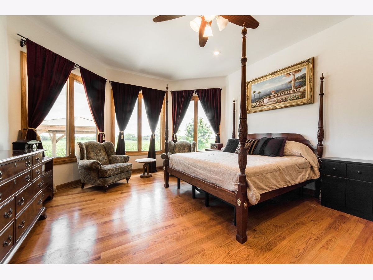
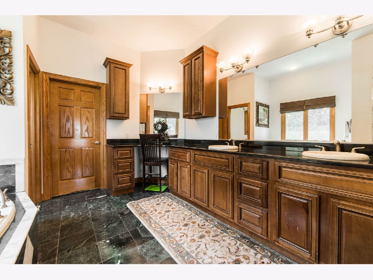
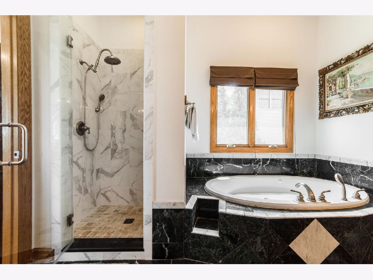
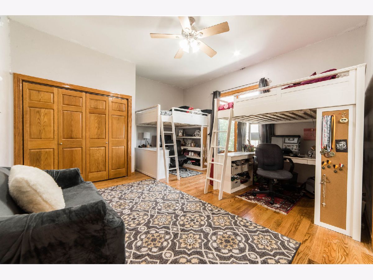
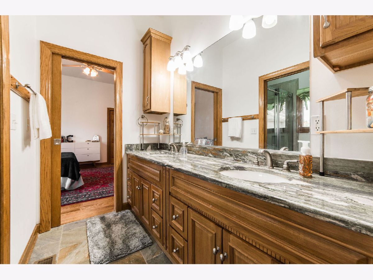
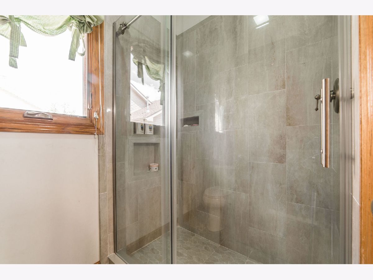
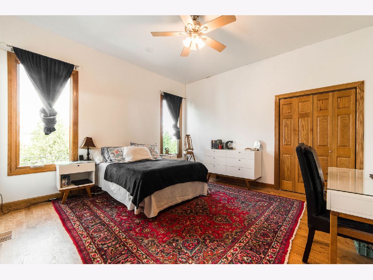
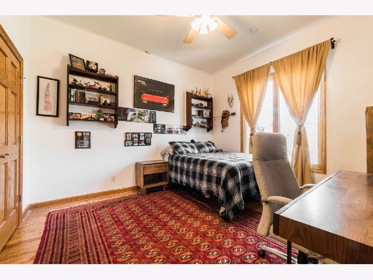
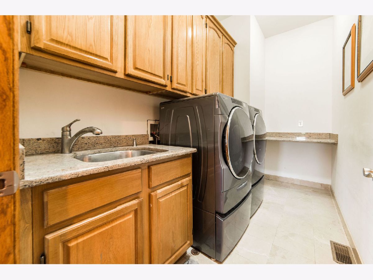
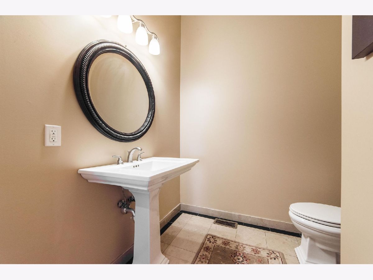
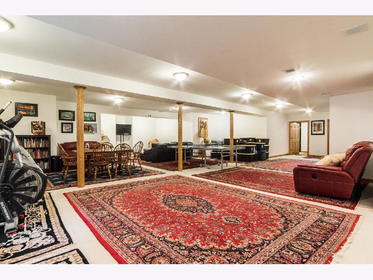
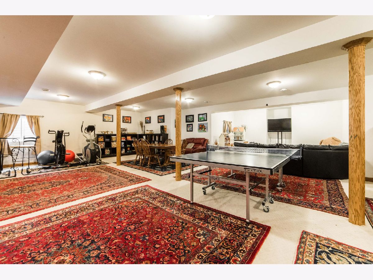
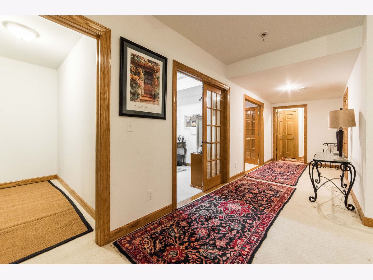
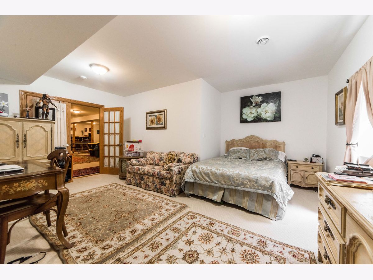
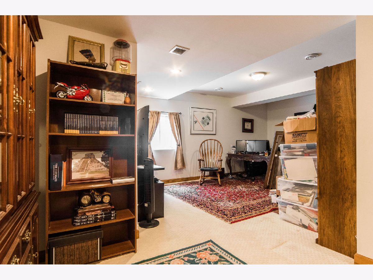
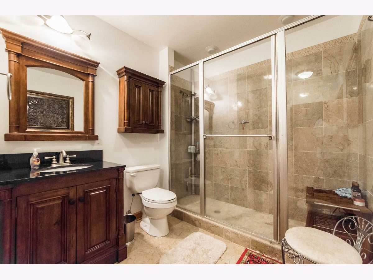
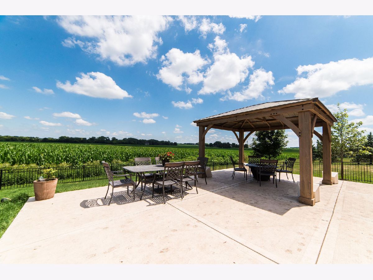
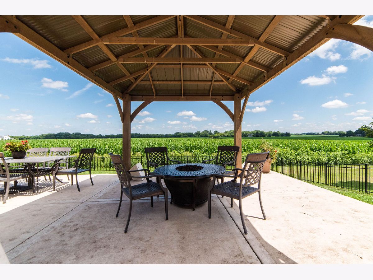
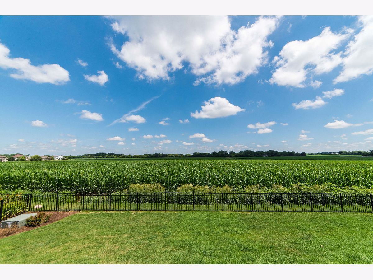

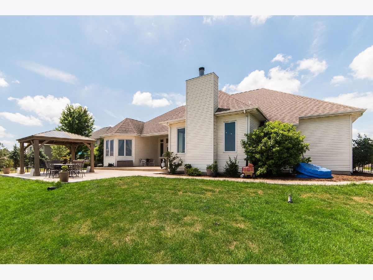
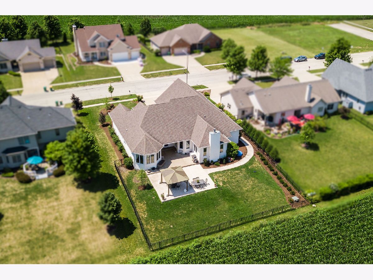

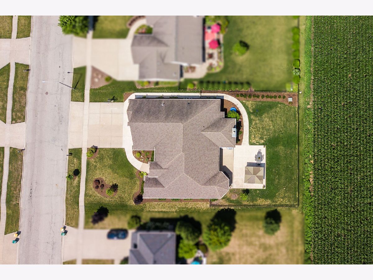
Room Specifics
Total Bedrooms: 6
Bedrooms Above Ground: 4
Bedrooms Below Ground: 2
Dimensions: —
Floor Type: Hardwood
Dimensions: —
Floor Type: Hardwood
Dimensions: —
Floor Type: Hardwood
Dimensions: —
Floor Type: —
Dimensions: —
Floor Type: —
Full Bathrooms: 5
Bathroom Amenities: Whirlpool,Separate Shower,Double Sink
Bathroom in Basement: 1
Rooms: Bedroom 5,Bedroom 6,Breakfast Room,Recreation Room
Basement Description: Finished
Other Specifics
| 4 | |
| Concrete Perimeter | |
| Concrete | |
| Patio | |
| Fenced Yard | |
| 90X163 | |
| — | |
| Full | |
| Hardwood Floors, First Floor Bedroom, First Floor Laundry, First Floor Full Bath, Walk-In Closet(s) | |
| Microwave, Refrigerator, Disposal, Stainless Steel Appliance(s), Cooktop, Built-In Oven, Water Softener Owned | |
| Not in DB | |
| Curbs, Sidewalks, Street Lights, Street Paved | |
| — | |
| — | |
| — |
Tax History
| Year | Property Taxes |
|---|---|
| 2020 | $10,572 |
Contact Agent
Nearby Similar Homes
Nearby Sold Comparables
Contact Agent
Listing Provided By
Century 21 Affiliated

