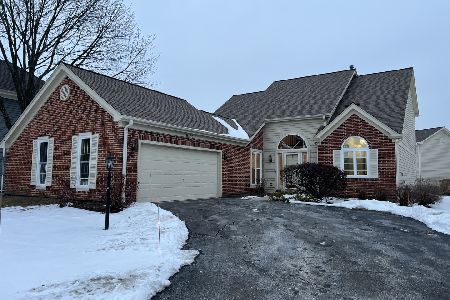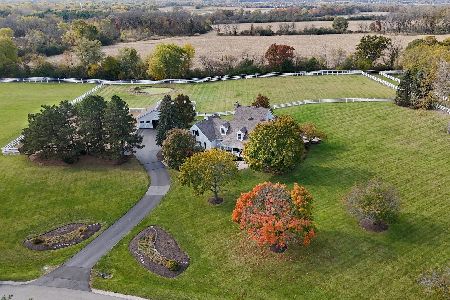17161 Bridle Trail Road, Gurnee, Illinois 60031
$605,000
|
Sold
|
|
| Status: | Closed |
| Sqft: | 6,080 |
| Cost/Sqft: | $131 |
| Beds: | 5 |
| Baths: | 9 |
| Year Built: | 1989 |
| Property Taxes: | $30,469 |
| Days On Market: | 3192 |
| Lot Size: | 4,60 |
Description
Exceptional value in this Stunning 7 Bedroom, 7.2 Bath Luxury Home! Privately nested on 4.6 acres, this gated oasis is surrounded by beautiful tree gardens, pond, fountain, heated in-ground pool, pool house & decks .Chef's dream kitchen with Sub Zero, Miele, built-in appliances, granite counter tops, hardwood floors, open layout & breakfast area. Dining room with built-in cabinets, two story double -sided fireplace in great room/living room. Spacious sun room overlooks serene views with heated floors and zoned heating enjoyable all year long. Master suite on main level with hardwood floors, fireplace, private sitting area, custom closets, over sized Jacuzzi tub, and separate steam shower with body sprayers. Theater room plus 4 bedrooms, 3 bathrooms on second level,additional 2 bedrooms, 2 baths in finished basement. Newly remodeled guest house with mini kitchen, amazing luxury bath, steam shower with body sprayers. Cedar,stone & brick exterior. Car lovers dream with 8 car garage.
Property Specifics
| Single Family | |
| — | |
| — | |
| 1989 | |
| Full | |
| — | |
| No | |
| 4.6 |
| Lake | |
| Hunt Club Farms | |
| 1100 / Annual | |
| None | |
| Private Well | |
| Septic-Private | |
| 09646266 | |
| 07084010010000 |
Property History
| DATE: | EVENT: | PRICE: | SOURCE: |
|---|---|---|---|
| 9 Mar, 2018 | Sold | $605,000 | MRED MLS |
| 24 Jan, 2018 | Under contract | $799,000 | MRED MLS |
| — | Last price change | $899,000 | MRED MLS |
| 2 Jun, 2017 | Listed for sale | $999,000 | MRED MLS |
Room Specifics
Total Bedrooms: 7
Bedrooms Above Ground: 5
Bedrooms Below Ground: 2
Dimensions: —
Floor Type: Hardwood
Dimensions: —
Floor Type: Hardwood
Dimensions: —
Floor Type: Hardwood
Dimensions: —
Floor Type: —
Dimensions: —
Floor Type: —
Dimensions: —
Floor Type: —
Full Bathrooms: 9
Bathroom Amenities: Whirlpool,Separate Shower,Steam Shower,Full Body Spray Shower
Bathroom in Basement: 1
Rooms: Bedroom 5,Bedroom 6,Bedroom 7,Breakfast Room,Eating Area,Great Room,Media Room,Office,Sitting Room,Sun Room
Basement Description: Finished
Other Specifics
| 8 | |
| — | |
| — | |
| Deck, Dog Run, In Ground Pool | |
| Horses Allowed,Pond(s) | |
| 479X484X430X363 | |
| — | |
| Full | |
| Vaulted/Cathedral Ceilings, Bar-Wet, Hardwood Floors, First Floor Bedroom, First Floor Laundry, First Floor Full Bath | |
| Double Oven, Microwave, Dishwasher, High End Refrigerator, Trash Compactor, Wine Refrigerator, Cooktop, Range Hood | |
| Not in DB | |
| Horse-Riding Area, Horse-Riding Trails, Lake | |
| — | |
| — | |
| Double Sided, Attached Fireplace Doors/Screen, Gas Log, Gas Starter |
Tax History
| Year | Property Taxes |
|---|---|
| 2018 | $30,469 |
Contact Agent
Nearby Similar Homes
Nearby Sold Comparables
Contact Agent
Listing Provided By
@properties






