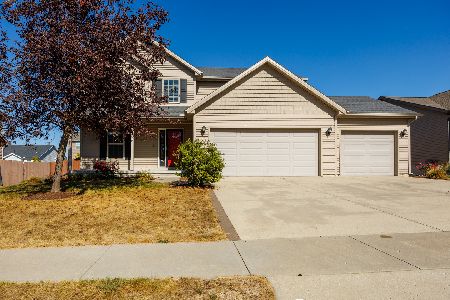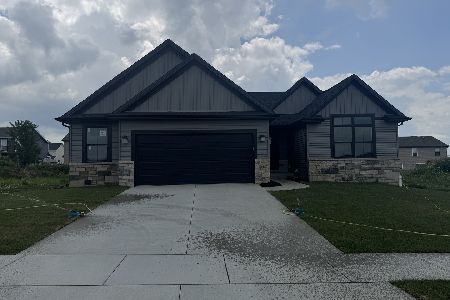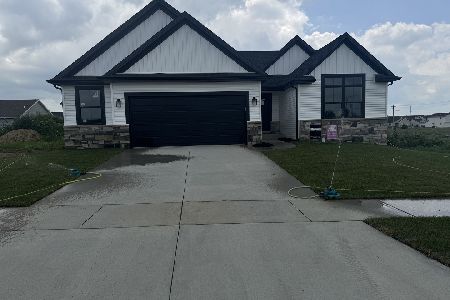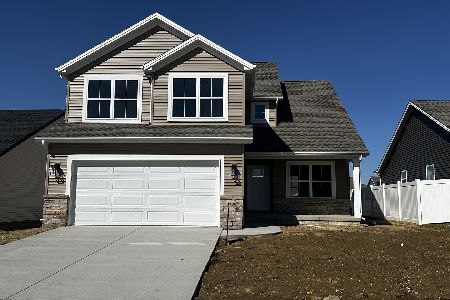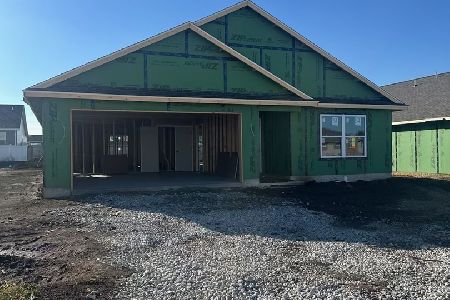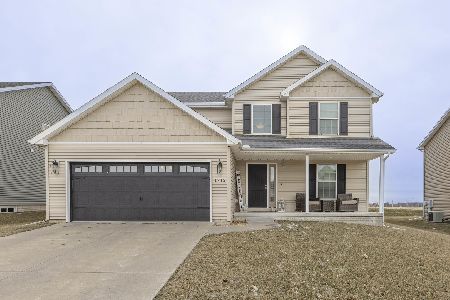1717 Flagstone Drive, Normal, Illinois 61761
$261,500
|
Sold
|
|
| Status: | Closed |
| Sqft: | 3,152 |
| Cost/Sqft: | $84 |
| Beds: | 4 |
| Baths: | 4 |
| Year Built: | 2012 |
| Property Taxes: | $6,528 |
| Days On Market: | 1932 |
| Lot Size: | 0,18 |
Description
This spacious 4 bedroom, 3.5 bath is in a quiet neighborhood. Large eat-in kitchen with roomy pantry, plenty of storage, opens to family room. Granite counter tops. Living room / office in front of home. A wonderful size finished basement with wet bar. Great for entertaining. Basement also has finished full bath and finished storage area. 4 bedrooms up with convenient 2nd floor laundry with sink. Spacious master suite with vaulted ceilings. Master bath has double sink, shower, separate tub. Large walk in closet. All window treatment stay in this great home. Alarm system stays. No back yard neighbors.
Property Specifics
| Single Family | |
| — | |
| Traditional | |
| 2012 | |
| Full | |
| — | |
| No | |
| 0.18 |
| Mc Lean | |
| Greystone Field | |
| — / Not Applicable | |
| None | |
| Public | |
| Public Sewer | |
| 10896960 | |
| 1420151008 |
Nearby Schools
| NAME: | DISTRICT: | DISTANCE: | |
|---|---|---|---|
|
Grade School
Parkside Elementary |
5 | — | |
|
Middle School
Parkside Jr High |
5 | Not in DB | |
|
High School
Normal Community West High Schoo |
5 | Not in DB | |
Property History
| DATE: | EVENT: | PRICE: | SOURCE: |
|---|---|---|---|
| 23 Jan, 2013 | Sold | $224,000 | MRED MLS |
| 11 Jan, 2013 | Under contract | $229,900 | MRED MLS |
| 30 May, 2012 | Listed for sale | $229,900 | MRED MLS |
| 24 Feb, 2014 | Sold | $242,000 | MRED MLS |
| 5 Jan, 2014 | Under contract | $249,900 | MRED MLS |
| 27 Oct, 2013 | Listed for sale | $249,900 | MRED MLS |
| 11 Dec, 2020 | Sold | $261,500 | MRED MLS |
| 23 Oct, 2020 | Under contract | $264,900 | MRED MLS |
| — | Last price change | $269,900 | MRED MLS |
| 8 Oct, 2020 | Listed for sale | $269,900 | MRED MLS |
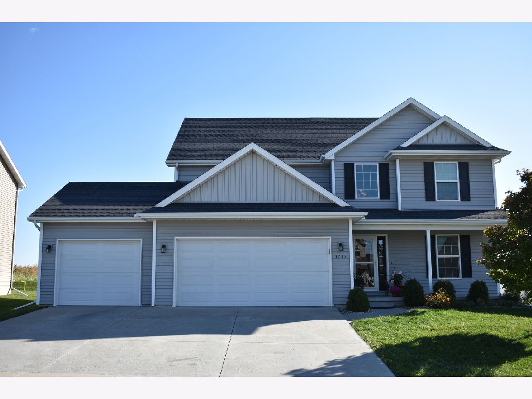







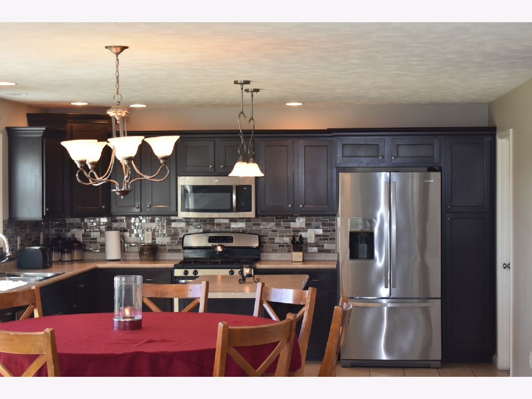
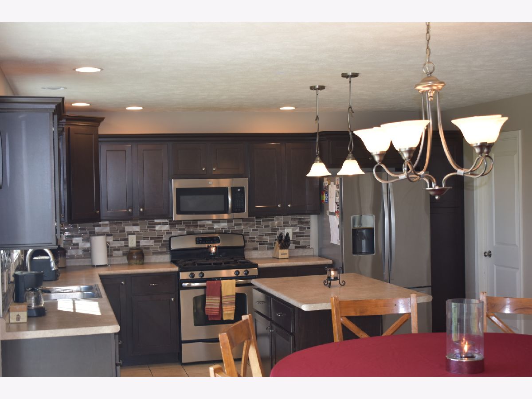




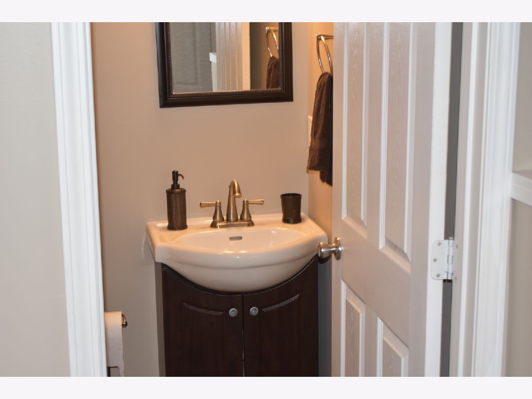
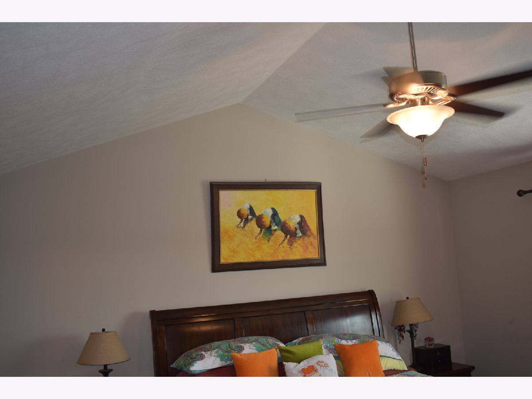
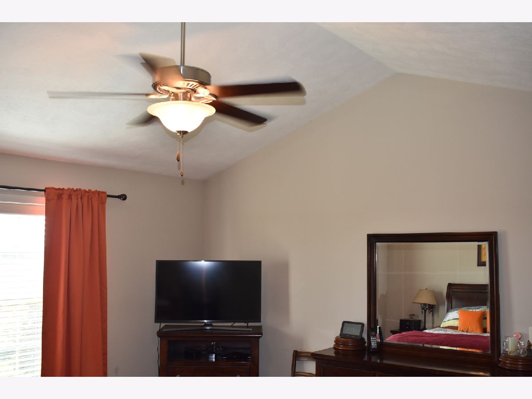



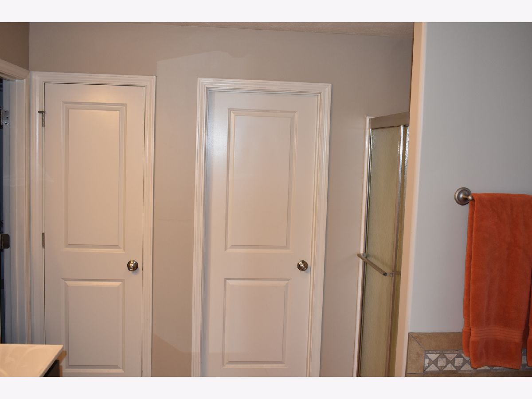



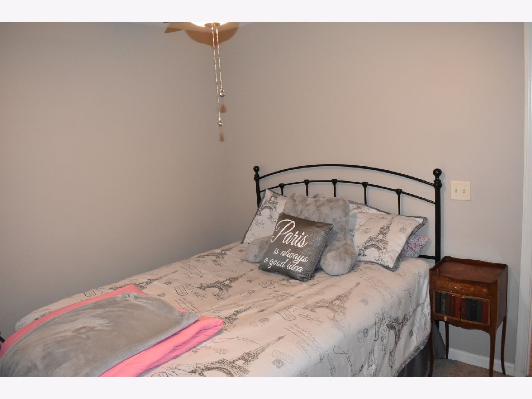


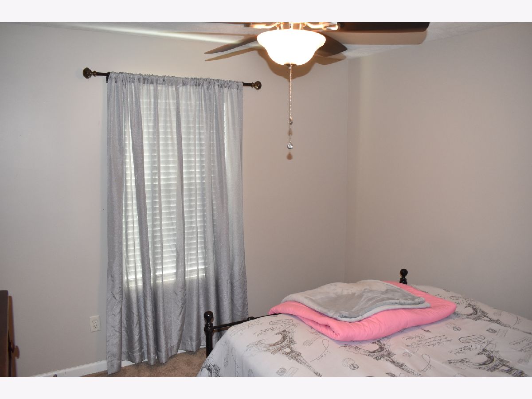
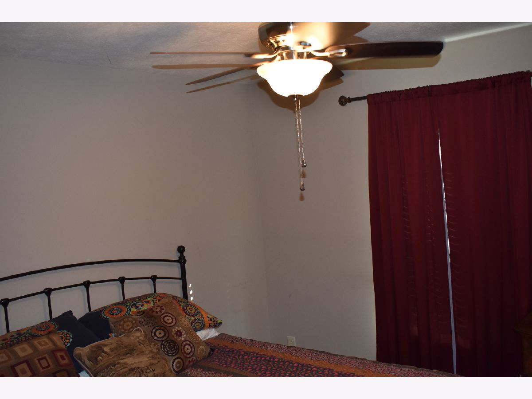
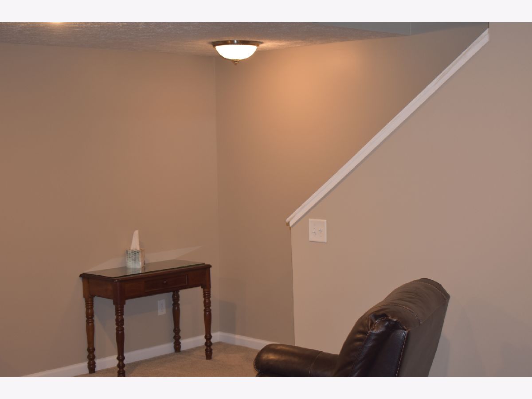
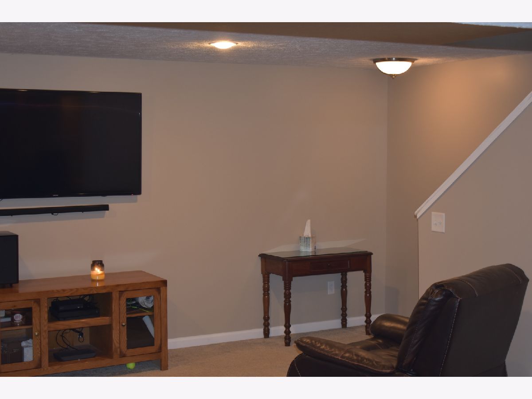








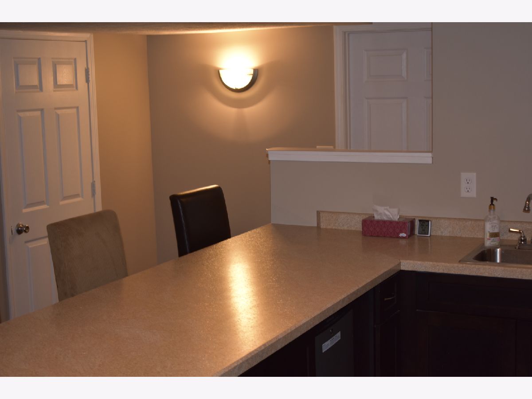

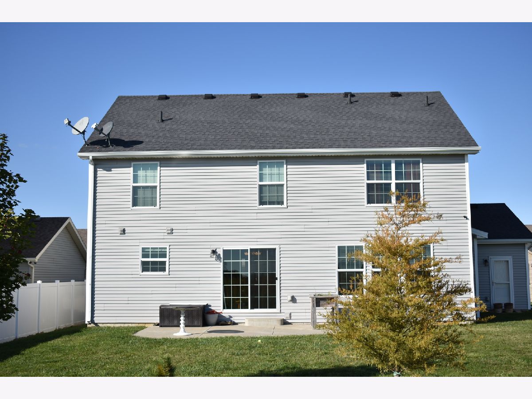

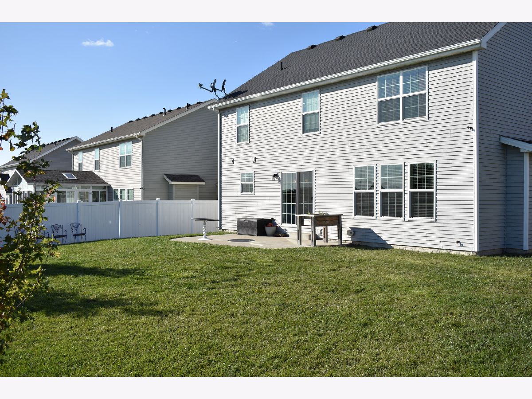
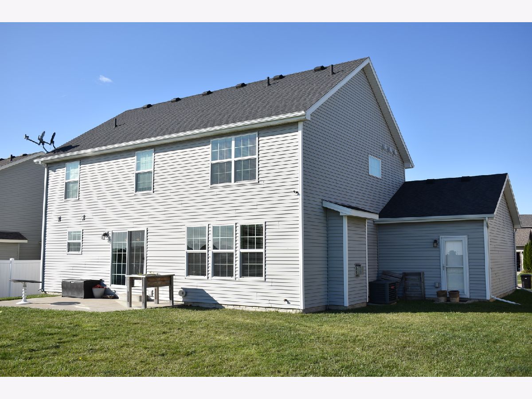


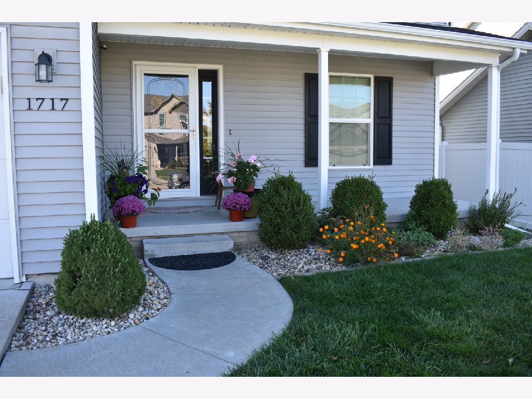

Room Specifics
Total Bedrooms: 4
Bedrooms Above Ground: 4
Bedrooms Below Ground: 0
Dimensions: —
Floor Type: Carpet
Dimensions: —
Floor Type: Carpet
Dimensions: —
Floor Type: Carpet
Full Bathrooms: 4
Bathroom Amenities: Garden Tub
Bathroom in Basement: 1
Rooms: Other Room,Storage,Family Room
Basement Description: Partially Finished
Other Specifics
| 3 | |
| — | |
| — | |
| Patio | |
| Landscaped | |
| 65X122 | |
| — | |
| Full | |
| Bar-Wet, Walk-In Closet(s) | |
| Range, Microwave, Dishwasher, Refrigerator, Disposal | |
| Not in DB | |
| Curbs, Sidewalks, Street Lights, Street Paved | |
| — | |
| — | |
| Attached Fireplace Doors/Screen, Gas Log |
Tax History
| Year | Property Taxes |
|---|---|
| 2014 | $3,650 |
| 2020 | $6,528 |
Contact Agent
Nearby Similar Homes
Nearby Sold Comparables
Contact Agent
Listing Provided By
Berkshire Hathaway Central Illinois Realtors

