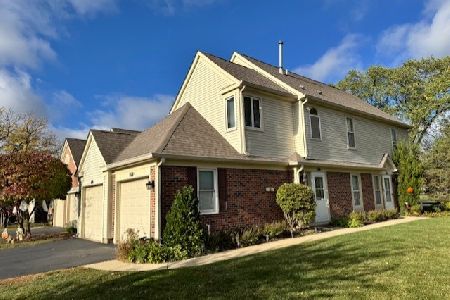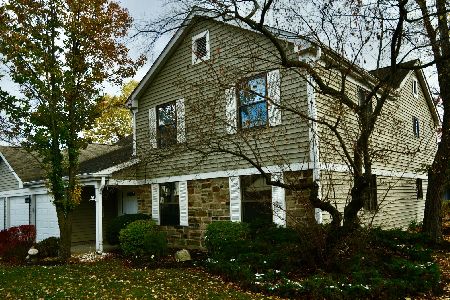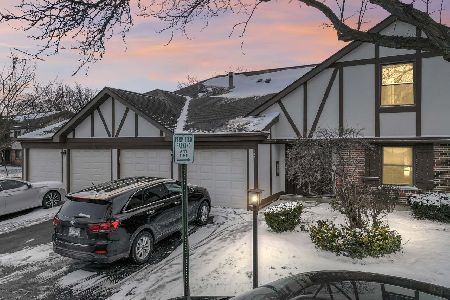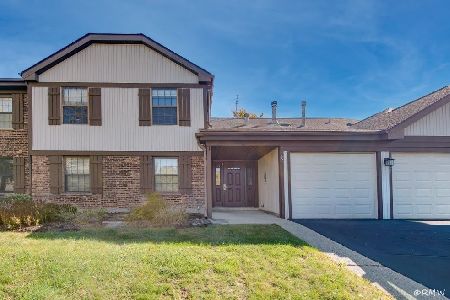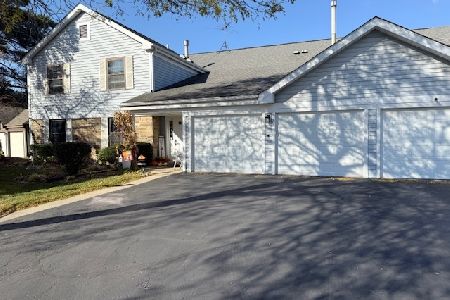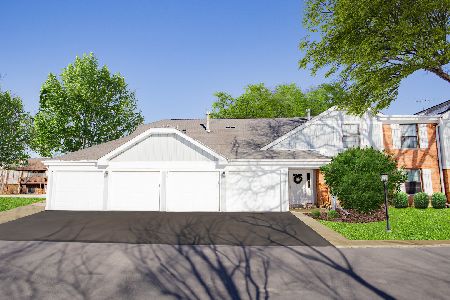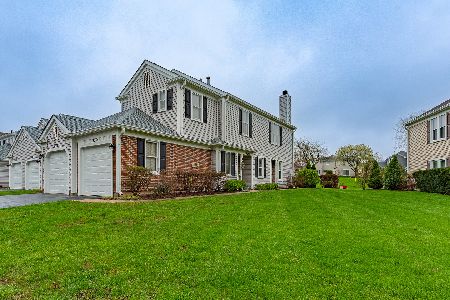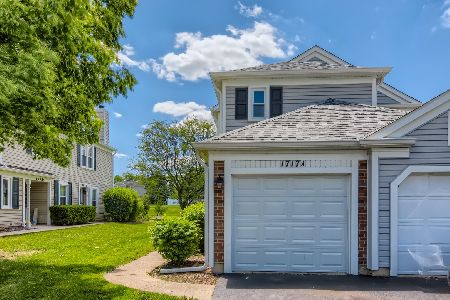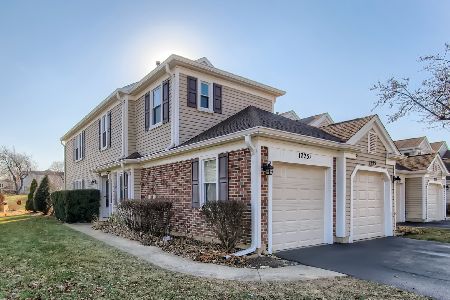1721 Vermont Drive, Elk Grove Village, Illinois 60007
$300,000
|
Sold
|
|
| Status: | Closed |
| Sqft: | 1,320 |
| Cost/Sqft: | $216 |
| Beds: | 2 |
| Baths: | 3 |
| Year Built: | 1988 |
| Property Taxes: | $5,445 |
| Days On Market: | 1032 |
| Lot Size: | 0,00 |
Description
Get ready to call this one, HOME! Right across from the golf course sits this adorable two-story! Pergo plank flooring in kitchen and living area! Eat-in kitchen with stainless steel appliances including gas stove, built in microwave, French-door refrigerator and dishwasher! Man-made granite countertops! Woodburning Fireplace with gas starter in living room and sliding glass doors open to patio and open grassy area and single family homes! Two Primary Bedrooms each with their own beautiful and updated baths! Windows and patio door all replaced within the last 4 years! White six-panel doors and white trim! Brushed nickel hardware! Closet organizers! Ceiling fans! You're going to like it here!
Property Specifics
| Condos/Townhomes | |
| 1 | |
| — | |
| 1988 | |
| — | |
| — | |
| No | |
| — |
| Cook | |
| — | |
| 138 / Monthly | |
| — | |
| — | |
| — | |
| 11753541 | |
| 07251000221108 |
Nearby Schools
| NAME: | DISTRICT: | DISTANCE: | |
|---|---|---|---|
|
High School
J B Conant High School |
211 | Not in DB | |
Property History
| DATE: | EVENT: | PRICE: | SOURCE: |
|---|---|---|---|
| 7 Jun, 2023 | Sold | $300,000 | MRED MLS |
| 11 Apr, 2023 | Under contract | $285,000 | MRED MLS |
| 6 Apr, 2023 | Listed for sale | $285,000 | MRED MLS |
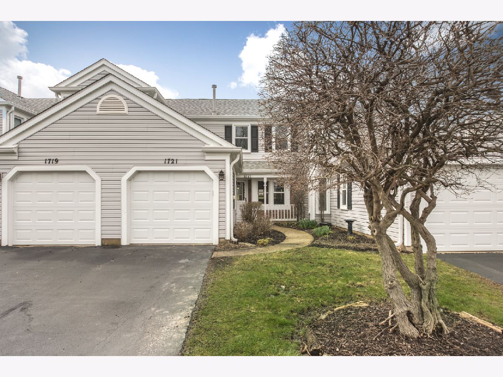
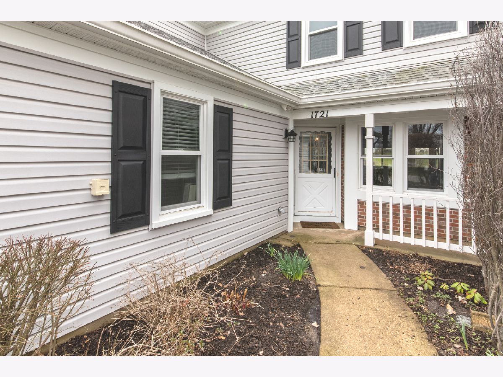
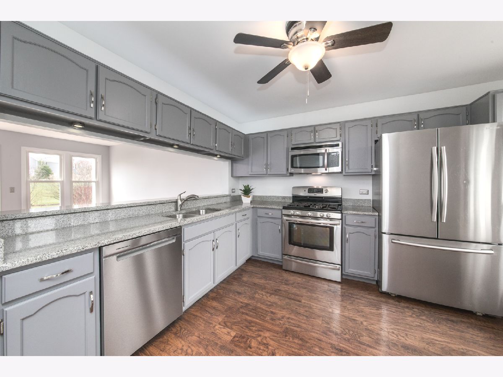
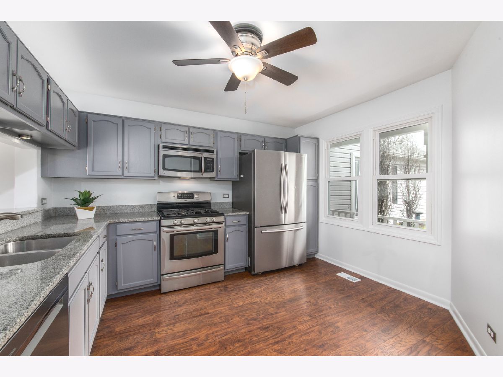
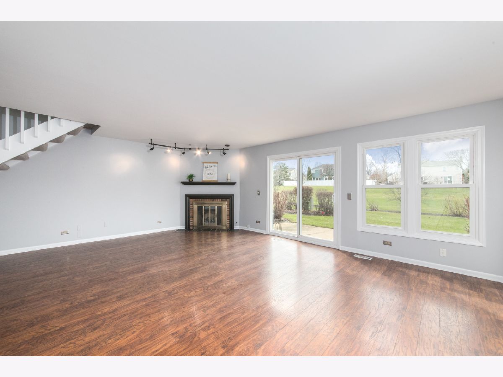
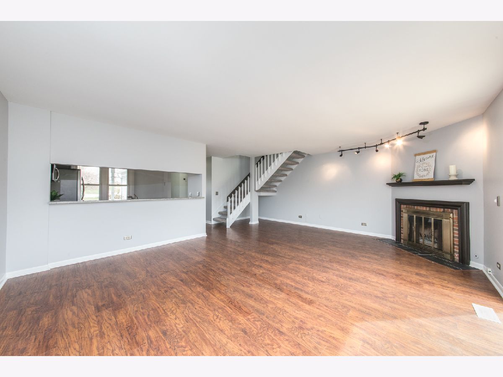
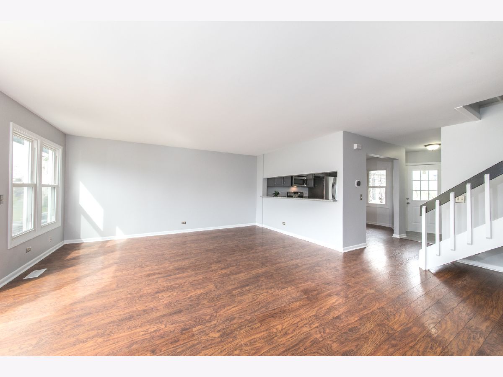
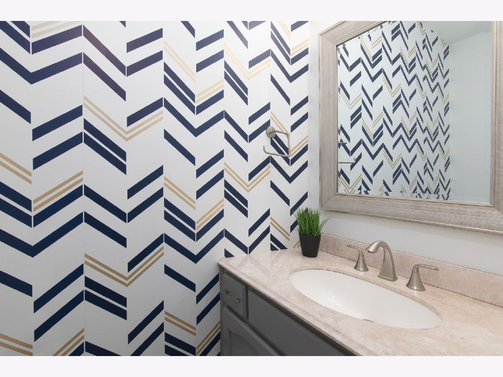
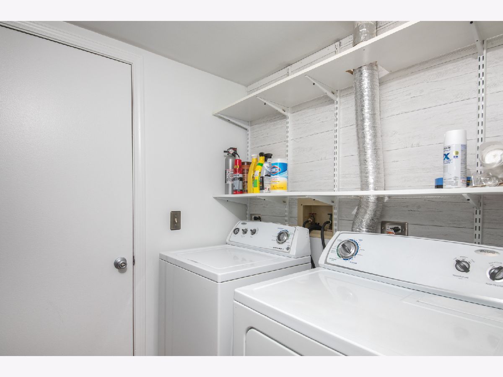
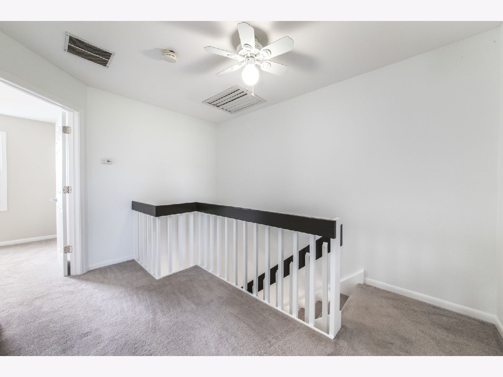
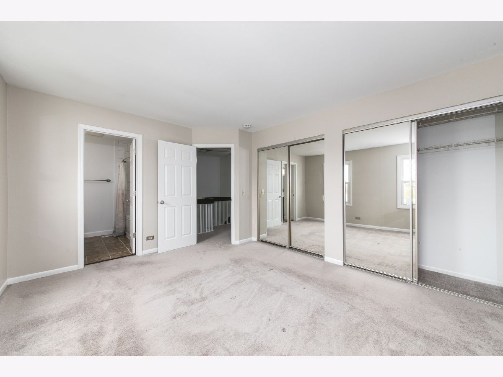
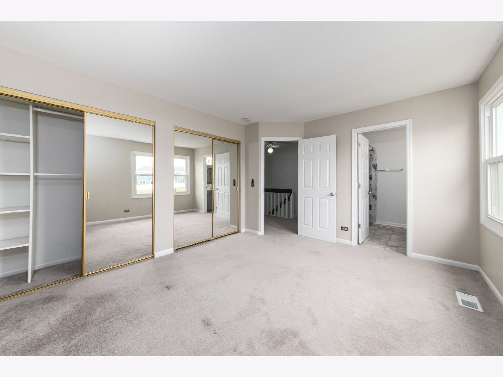
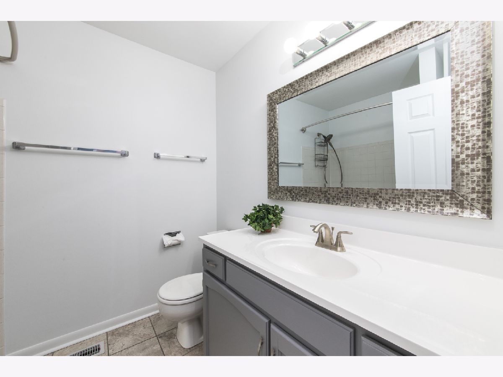
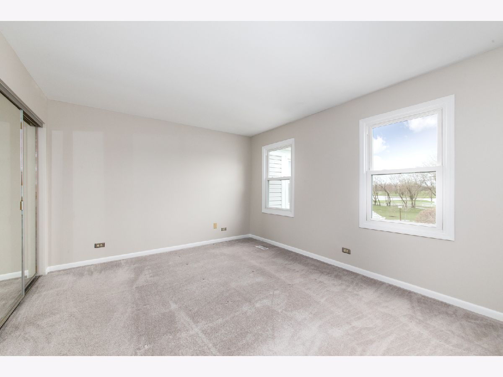
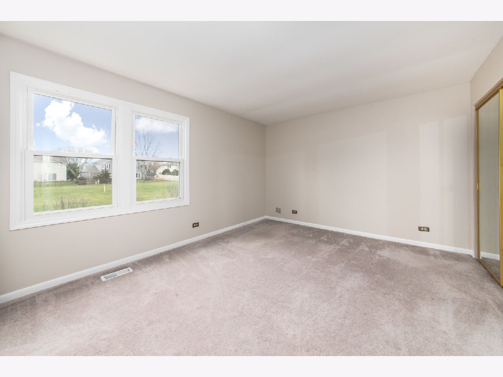
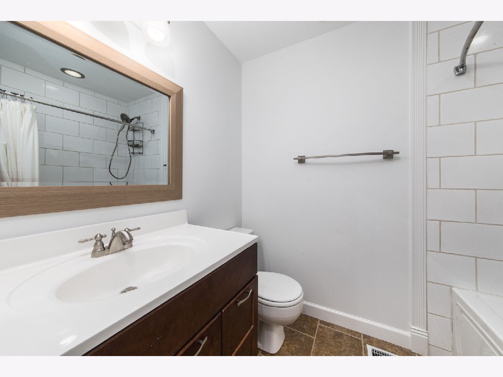
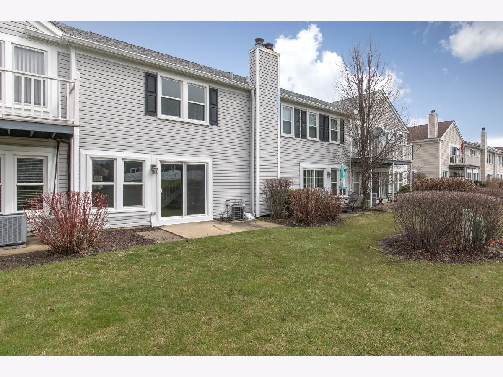
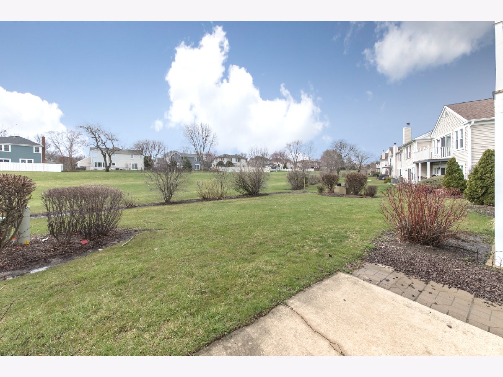
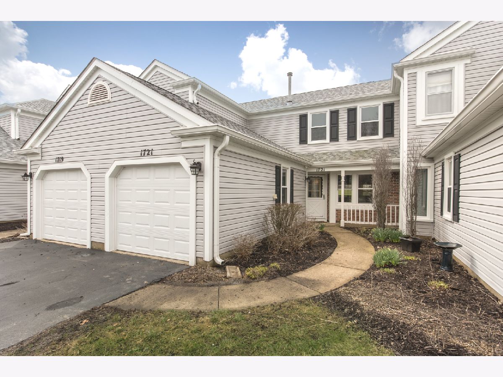
Room Specifics
Total Bedrooms: 2
Bedrooms Above Ground: 2
Bedrooms Below Ground: 0
Dimensions: —
Floor Type: —
Full Bathrooms: 3
Bathroom Amenities: —
Bathroom in Basement: 0
Rooms: —
Basement Description: Slab
Other Specifics
| 1 | |
| — | |
| — | |
| — | |
| — | |
| COMMON | |
| — | |
| — | |
| — | |
| — | |
| Not in DB | |
| — | |
| — | |
| — | |
| — |
Tax History
| Year | Property Taxes |
|---|---|
| 2023 | $5,445 |
Contact Agent
Nearby Similar Homes
Nearby Sold Comparables
Contact Agent
Listing Provided By
RE/MAX Suburban

