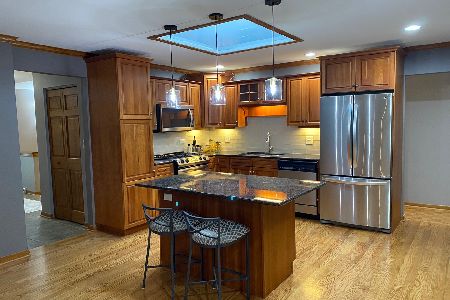1718 Larch Drive, Mount Prospect, Illinois 60056
$365,000
|
Sold
|
|
| Status: | Closed |
| Sqft: | 2,000 |
| Cost/Sqft: | $181 |
| Beds: | 3 |
| Baths: | 3 |
| Year Built: | 1967 |
| Property Taxes: | $9,643 |
| Days On Market: | 1767 |
| Lot Size: | 0,19 |
Description
EXCELLENT cul-de-sac location with large lot. Beautiful curb appeal on this great Ranch, ceramic entry way leading to kitchen. large living room & dining room, 3 full baths (basement bath is a "steam shower"), open concept layout with skylight kitchen for plenty of light overlooking family room with Parquet Flooring, hookup for washer & Dryer, woodburning fireplace with gas starter, atrium door leading out to huge backyard. Roof 2 years new., Heated garage, & Heated shed with electric & water. Close to expressways, metra and shopping.
Property Specifics
| Single Family | |
| — | |
| Contemporary | |
| 1967 | |
| Full | |
| SHARP | |
| No | |
| 0.19 |
| Cook | |
| Castle Heights | |
| 0 / Not Applicable | |
| None | |
| Lake Michigan | |
| Public Sewer | |
| 11040629 | |
| 03243050170000 |
Nearby Schools
| NAME: | DISTRICT: | DISTANCE: | |
|---|---|---|---|
|
Grade School
Robert Frost Elementary School |
21 | — | |
|
Middle School
Oliver W Holmes Middle School |
21 | Not in DB | |
|
High School
Wheeling High School |
214 | Not in DB | |
Property History
| DATE: | EVENT: | PRICE: | SOURCE: |
|---|---|---|---|
| 9 Oct, 2008 | Sold | $292,500 | MRED MLS |
| 20 Sep, 2008 | Under contract | $329,000 | MRED MLS |
| — | Last price change | $339,000 | MRED MLS |
| 24 Oct, 2007 | Listed for sale | $379,000 | MRED MLS |
| 17 May, 2021 | Sold | $365,000 | MRED MLS |
| 6 Apr, 2021 | Under contract | $362,500 | MRED MLS |
| 2 Apr, 2021 | Listed for sale | $362,500 | MRED MLS |

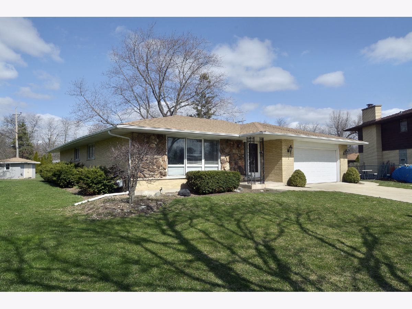
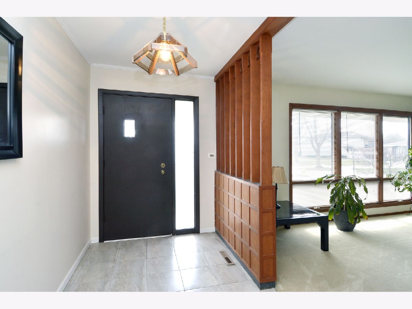
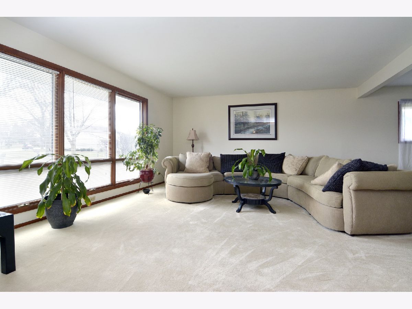
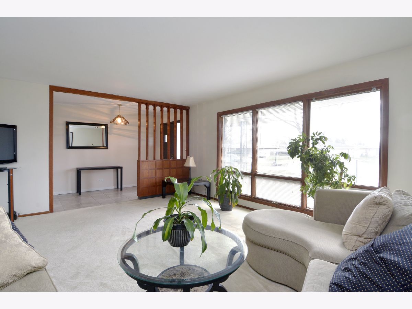
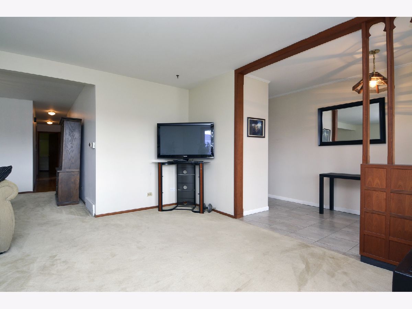
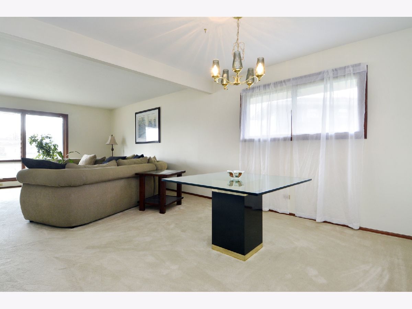
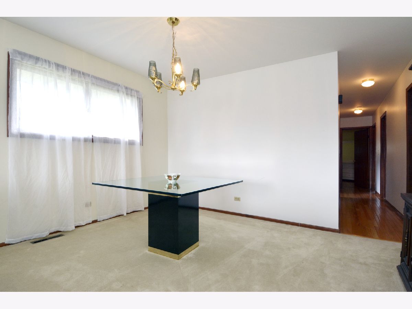
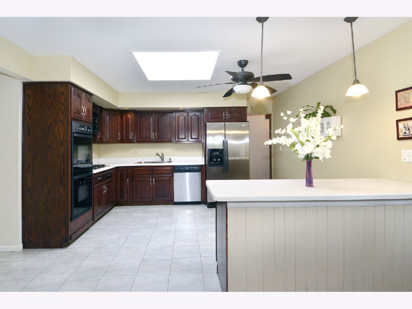
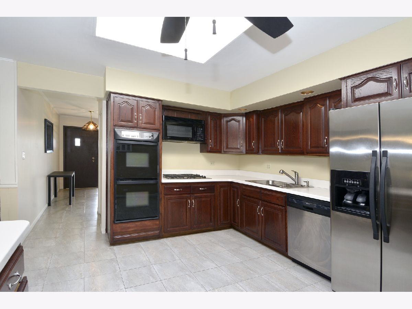
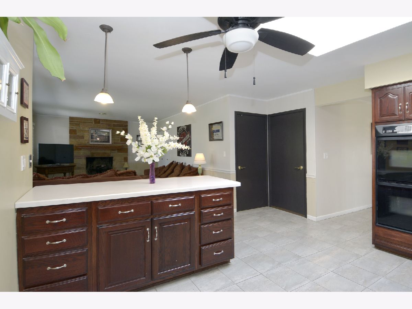
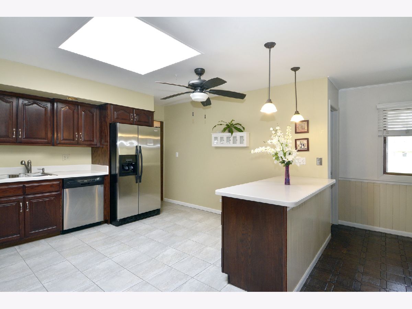
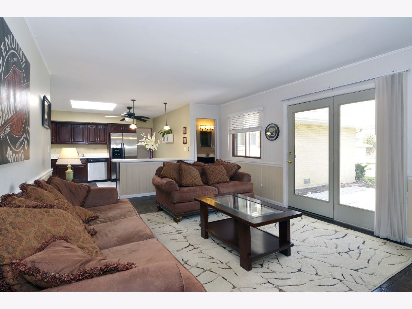
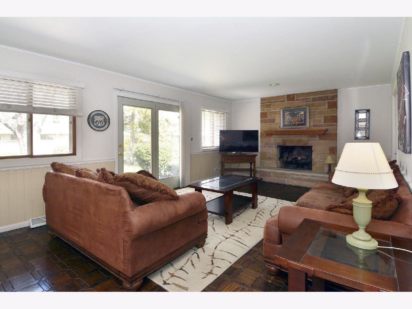
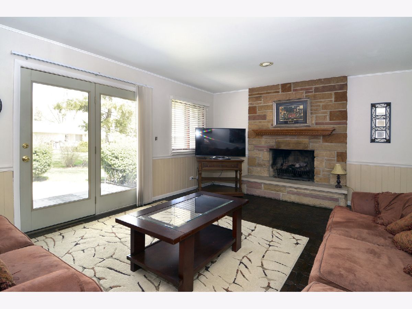
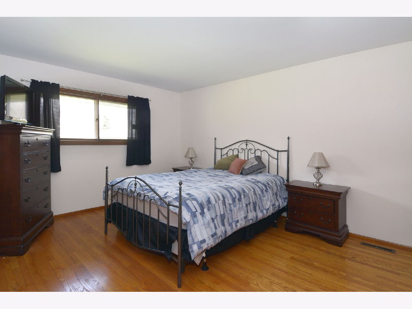
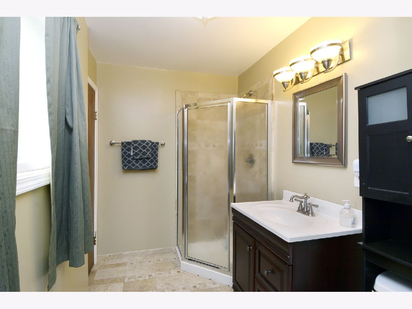
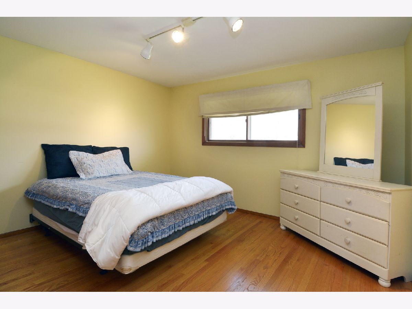
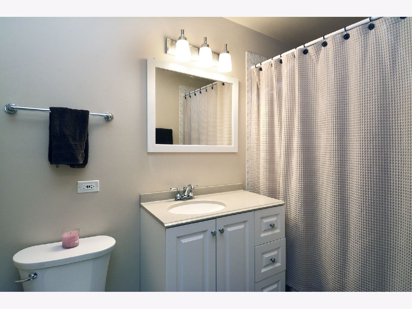
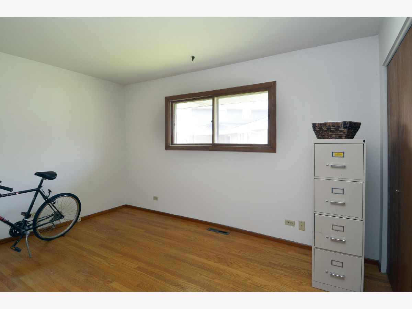
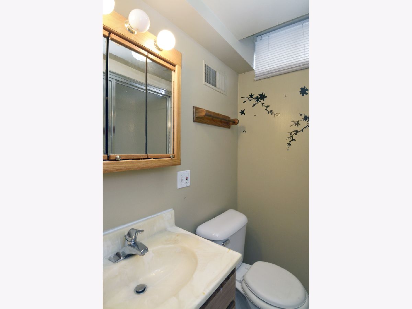
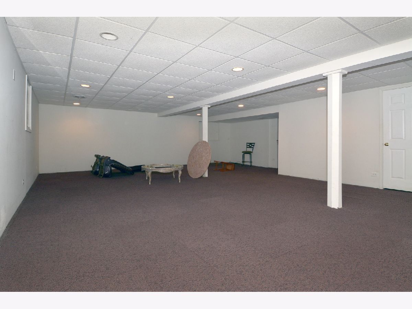
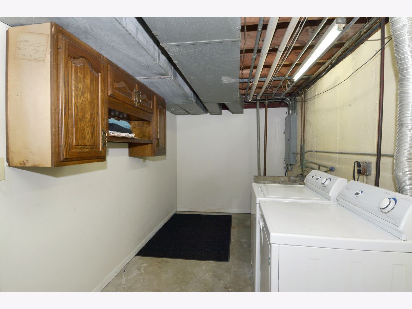
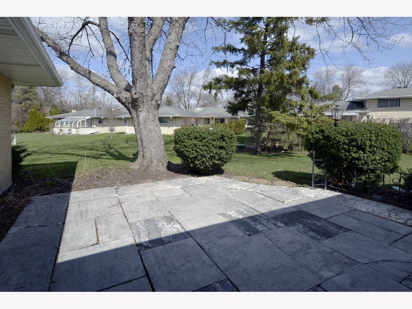
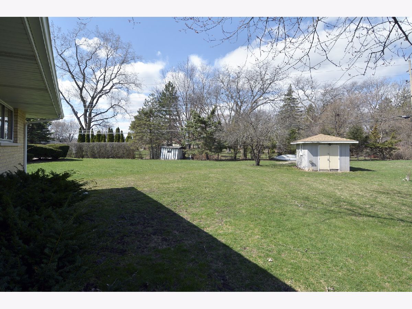
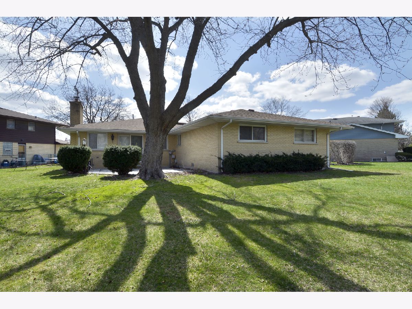
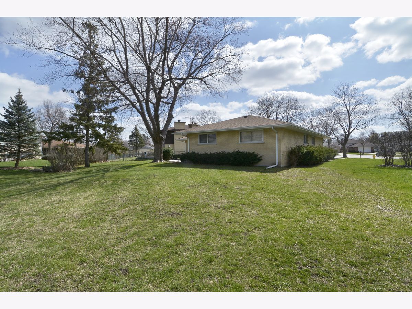
Room Specifics
Total Bedrooms: 3
Bedrooms Above Ground: 3
Bedrooms Below Ground: 0
Dimensions: —
Floor Type: Hardwood
Dimensions: —
Floor Type: Hardwood
Full Bathrooms: 3
Bathroom Amenities: —
Bathroom in Basement: 1
Rooms: No additional rooms
Basement Description: Partially Finished,Crawl
Other Specifics
| 2 | |
| Concrete Perimeter | |
| Concrete | |
| — | |
| Cul-De-Sac | |
| 47X184X164X111 | |
| Unfinished | |
| Full | |
| Skylight(s) | |
| Double Oven, Dishwasher, Refrigerator, Washer, Dryer | |
| Not in DB | |
| Curbs, Sidewalks, Street Lights, Street Paved | |
| — | |
| — | |
| — |
Tax History
| Year | Property Taxes |
|---|---|
| 2008 | $2,603 |
| 2021 | $9,643 |
Contact Agent
Nearby Similar Homes
Nearby Sold Comparables
Contact Agent
Listing Provided By
RE/MAX Suburban





