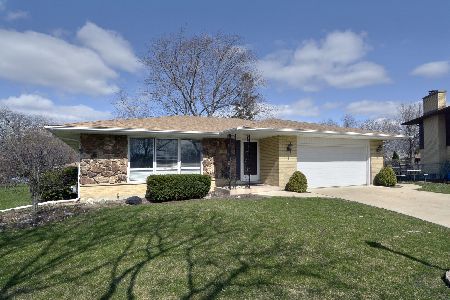1705 Mohawk Lane, Mount Prospect, Illinois 60056
$400,000
|
Sold
|
|
| Status: | Closed |
| Sqft: | 1,838 |
| Cost/Sqft: | $218 |
| Beds: | 3 |
| Baths: | 2 |
| Year Built: | 1969 |
| Property Taxes: | $8,226 |
| Days On Market: | 1738 |
| Lot Size: | 0,21 |
Description
MULTIPLE OFFERS RECEIVED. Highest and Best called for by 4pm today.(all agents with offers or appointments to show notified) Looking for an updated 3BR/2BA BRICK RANCH on a private lot, within a BEAUTIFUL neighborhood that's close to everything? Then check out this freshly painted home with refinished HW flooring! This popular floorplan starts with a covered front entry & a brand new front door that welcomes you in to a long & tiled foyer with coat closet! On your left is the open & airy LR & DR featuring a front bay window, that lets in lots of natural light, volume ceilings & 2 lighted plant shelves! Foyer also leads to an updated kitchen w/skylight, gorgeous cabinetry with pull-outs, an island w/electric & SS appliances! The FR, w/brick gas fireplace & sliders to deck/backyard, is adjacent to the kitchen and creates a wonderful place to entertain! There is another skylight in the hall leading to the bedrooms, along with a big linen closet, whole house fan and a BRAND NEW second full bath! Main BR offers a beautifully lit tray ceiling, nice sized closet with new Elfa organizers and an ensuite bath with a jetted tub AND a walk-in glass shower. 2nd BR is a good size, with new Elfa shelving in the closet & has an adjoining bricked atrium w/retractable windows! 3rd BR also features a good sized closet and there is a very large & unfinished (but painted) basement with NEW washer & dryer (2020 w/warranty), NEW 50 gallon water heater, cast iron utility sink & big crawl space. There is 1838 square feet of living space, not including the basement, an attached 2 car garage with a NEW & insulated garage door and this beauty offers a unique location on a 6 house street w/close proximity to Metra station, highways, schools, Aspen Park with playground & tennis courts, Randhurst & shopping! Additional updates include replaced Anderson windows, 6 panel doors, many new lighting fixtures & more! Seller knows of no known defects and property is being offered "AS-IS" with the right to any inspections.
Property Specifics
| Single Family | |
| — | |
| Ranch | |
| 1969 | |
| Full | |
| ONE LEVEL RANCH | |
| No | |
| 0.21 |
| Cook | |
| — | |
| 0 / Not Applicable | |
| None | |
| Lake Michigan | |
| Public Sewer | |
| 11074633 | |
| 03243050220000 |
Nearby Schools
| NAME: | DISTRICT: | DISTANCE: | |
|---|---|---|---|
|
Grade School
Robert Frost Elementary School |
21 | — | |
|
Middle School
Oliver W Holmes Middle School |
21 | Not in DB | |
|
High School
Wheeling High School |
214 | Not in DB | |
Property History
| DATE: | EVENT: | PRICE: | SOURCE: |
|---|---|---|---|
| 25 May, 2021 | Sold | $400,000 | MRED MLS |
| 5 May, 2021 | Under contract | $399,900 | MRED MLS |
| 1 May, 2021 | Listed for sale | $399,900 | MRED MLS |
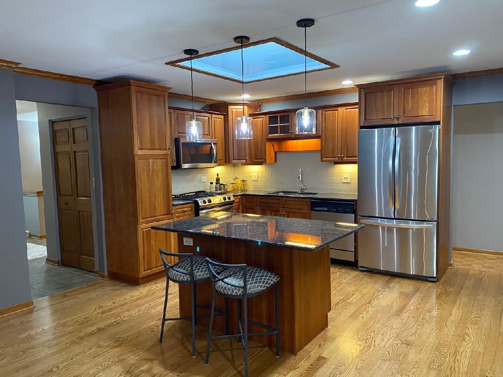
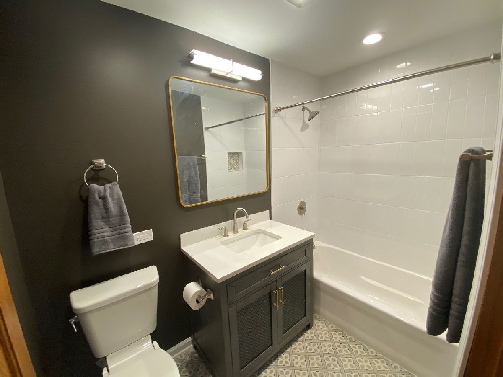
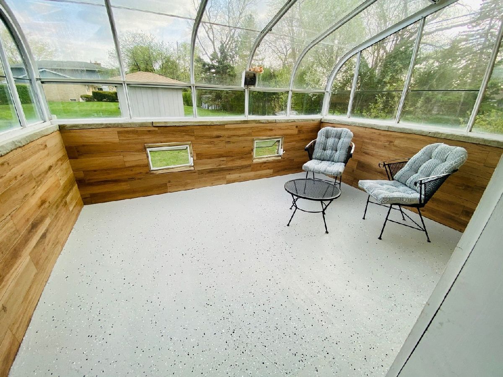
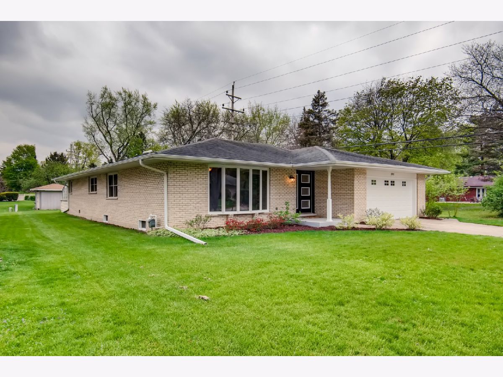
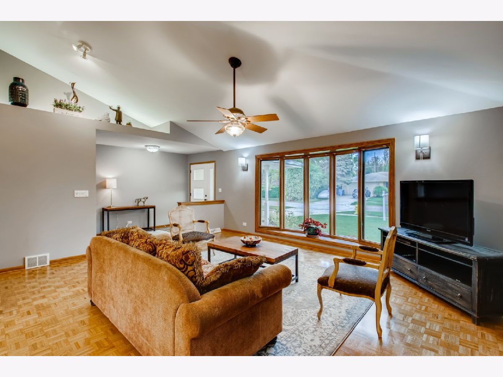
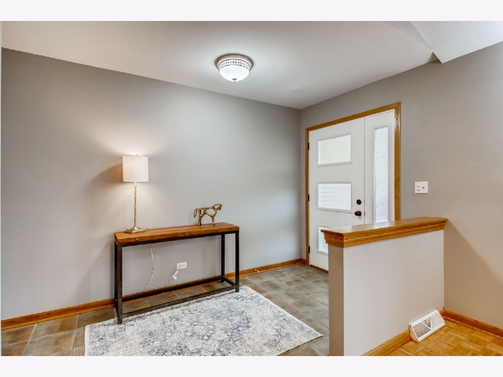
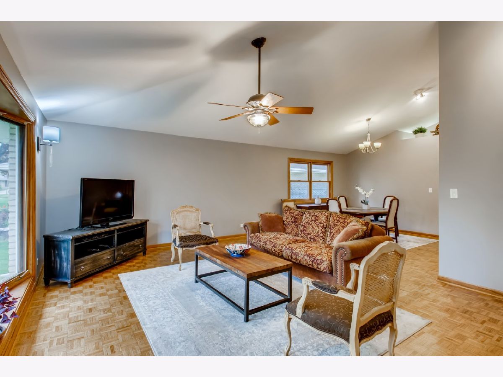
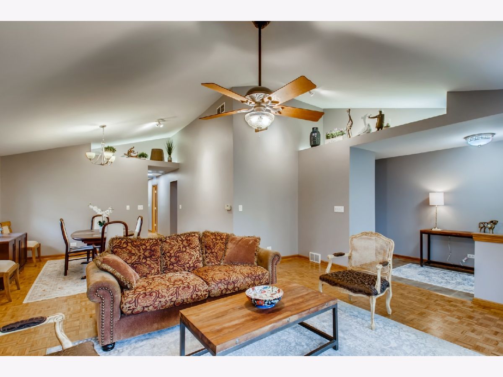

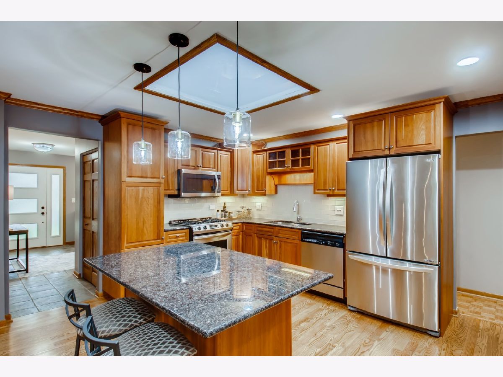
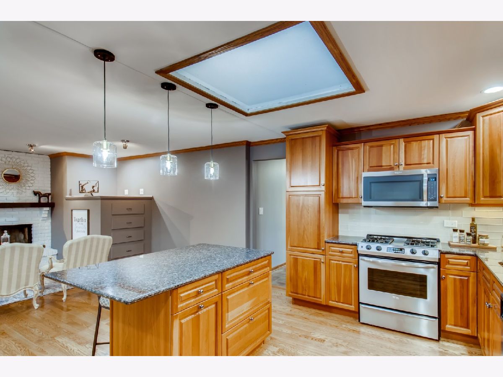
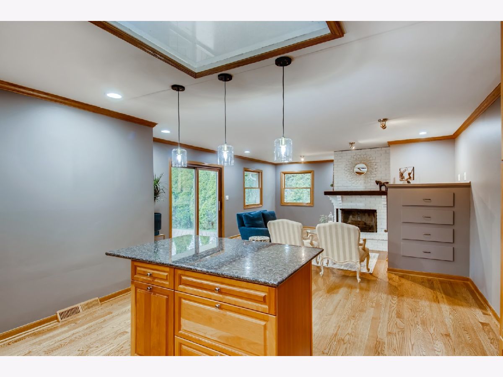
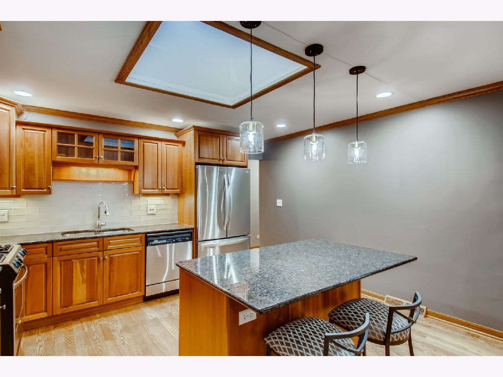
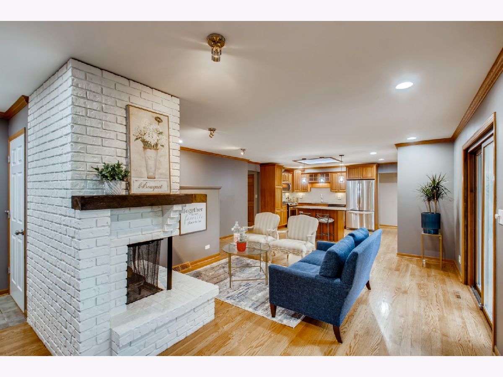
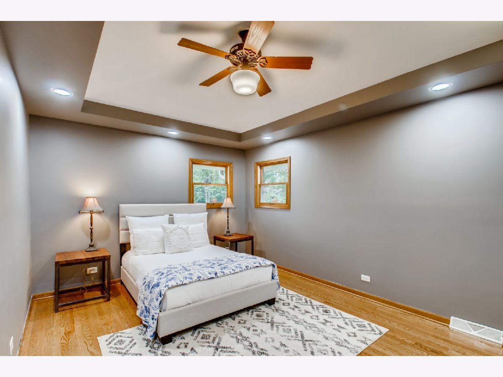
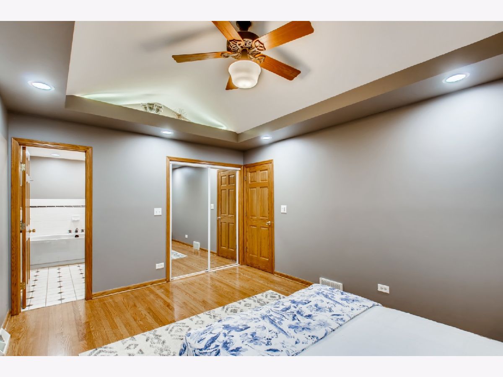
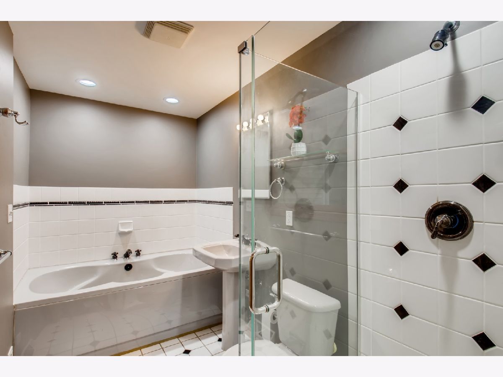
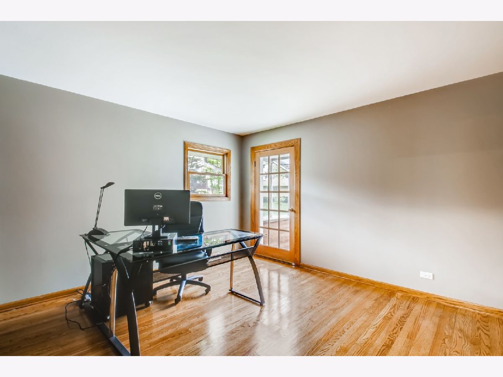
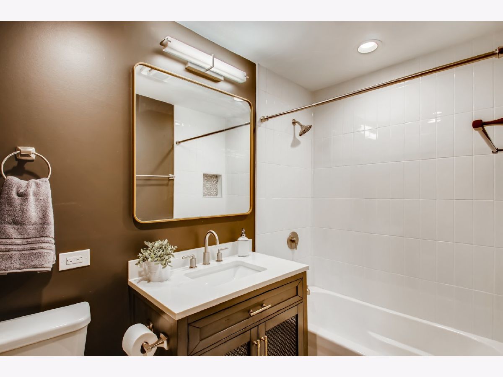

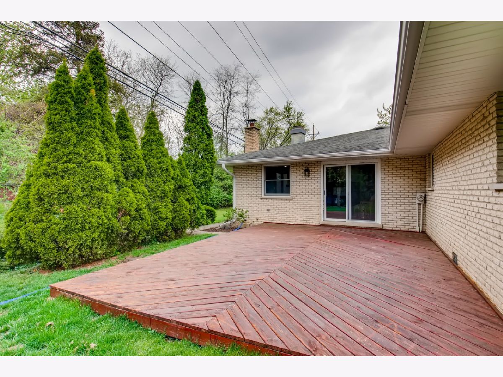
Room Specifics
Total Bedrooms: 3
Bedrooms Above Ground: 3
Bedrooms Below Ground: 0
Dimensions: —
Floor Type: Hardwood
Dimensions: —
Floor Type: Hardwood
Full Bathrooms: 2
Bathroom Amenities: Whirlpool,Separate Shower
Bathroom in Basement: 0
Rooms: Foyer
Basement Description: Unfinished,Crawl,Storage Space
Other Specifics
| 2 | |
| Concrete Perimeter | |
| Concrete | |
| Deck | |
| Sidewalks,Streetlights | |
| 56X139X70X142 | |
| Unfinished | |
| Full | |
| Vaulted/Cathedral Ceilings, Skylight(s), Hardwood Floors, First Floor Bedroom, First Floor Full Bath, Built-in Features | |
| Range, Microwave, Dishwasher, Refrigerator, Washer, Dryer, Disposal, Stainless Steel Appliance(s), Gas Oven | |
| Not in DB | |
| Park, Tennis Court(s), Curbs, Sidewalks, Street Lights | |
| — | |
| — | |
| Gas Starter |
Tax History
| Year | Property Taxes |
|---|---|
| 2021 | $8,226 |
Contact Agent
Nearby Similar Homes
Nearby Sold Comparables
Contact Agent
Listing Provided By
RE/MAX Suburban





