1718 Winona Street, Uptown, Chicago, Illinois 60640
$1,200,000
|
Sold
|
|
| Status: | Closed |
| Sqft: | 3,600 |
| Cost/Sqft: | $347 |
| Beds: | 4 |
| Baths: | 4 |
| Year Built: | 2002 |
| Property Taxes: | $17,397 |
| Days On Market: | 747 |
| Lot Size: | 0,00 |
Description
This super sharp 4 bedroom 3.1 bath Single Family offers luxury amenities and an open floor plan perfect for everyday and entertaining. Featuring 10 ft ceilings, refinished hardwood floors, a grand Family room with loads of windows and gas fireplaces, streamline kitchen with professional grade appliances, built-in double oven, wine fridge, 5 burner cooktop and a grand quartz island, plus a custom built-in desk and walk in pantry with beverage fridge. Fantastic Primary with vaulted ceilings, large walk-in closet, Spa like bath with oversized soaking tub, heated floors, and dual vanities. Generous bedrooms and sharp new baths, New refinished lower level with 2nd fireplace, custom built-in's, high ceilings, office with custom built in Murphy bed outdoor living areas...the garage roof top, the intimate deck off the kitchen and the covered front porch overlooking the beautiful treelined street, all in high quality Timber tech material. Plus a 2 car detached garage all located minutes to the Metra, best schools, and all the great shops & restaurants of Andersonville
Property Specifics
| Single Family | |
| — | |
| — | |
| 2002 | |
| — | |
| — | |
| No | |
| — |
| Cook | |
| Andersonville | |
| 0 / Not Applicable | |
| — | |
| — | |
| — | |
| 11910775 | |
| 14074030240000 |
Nearby Schools
| NAME: | DISTRICT: | DISTANCE: | |
|---|---|---|---|
|
Grade School
Mcpherson Elementary School |
299 | — | |
|
Middle School
Mcpherson Elementary School |
299 | Not in DB | |
|
High School
Amundsen High School |
299 | Not in DB | |
Property History
| DATE: | EVENT: | PRICE: | SOURCE: |
|---|---|---|---|
| 9 Jan, 2024 | Sold | $1,200,000 | MRED MLS |
| 21 Nov, 2023 | Under contract | $1,249,000 | MRED MLS |
| 17 Oct, 2023 | Listed for sale | $1,249,000 | MRED MLS |
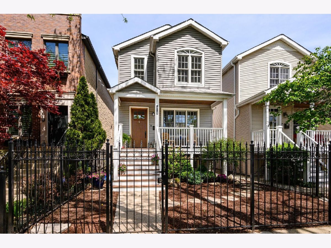
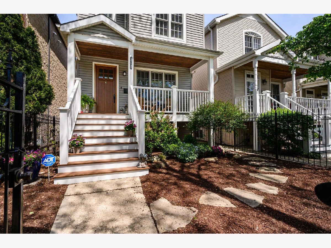
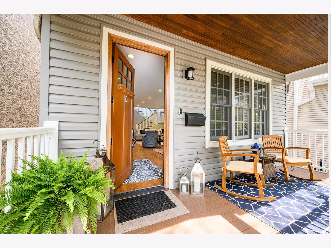
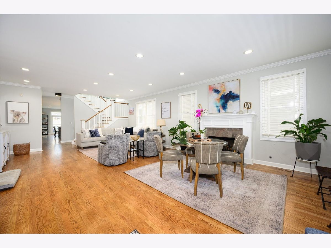
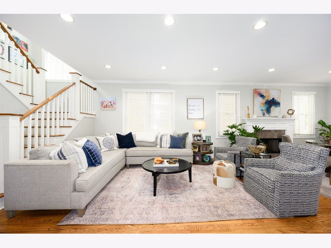
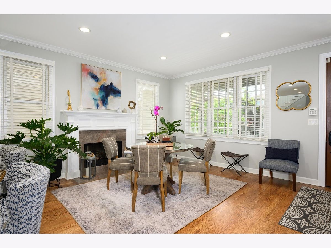
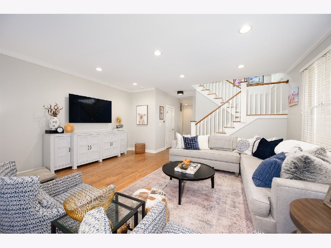
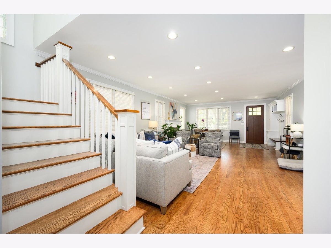
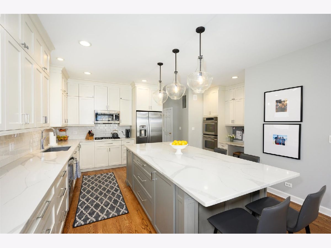
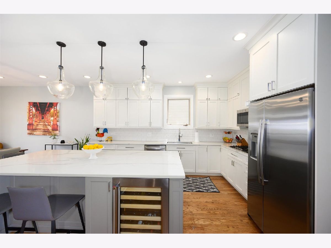
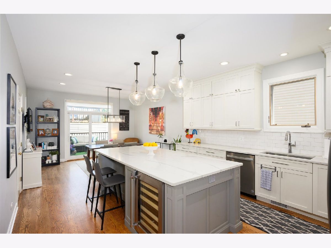
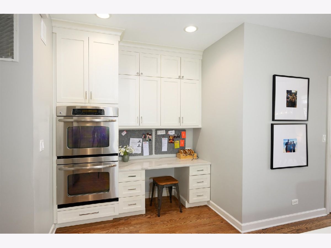
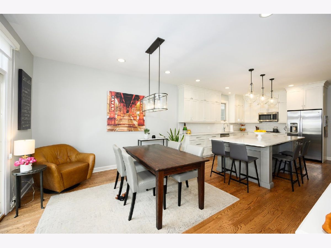
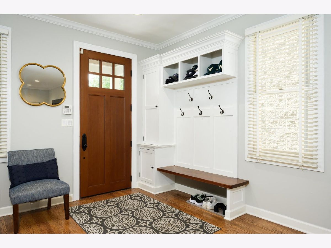
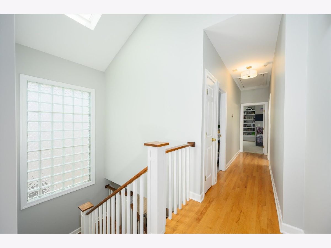
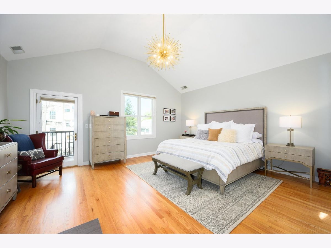
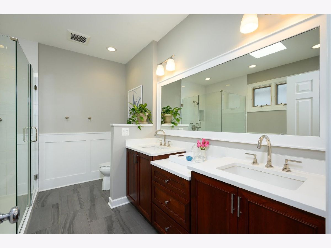
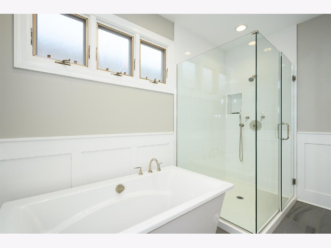
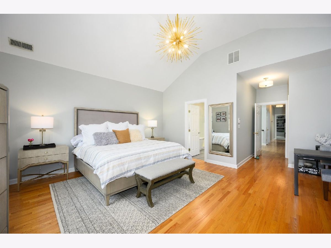
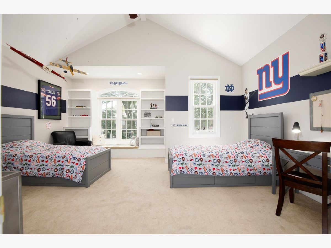
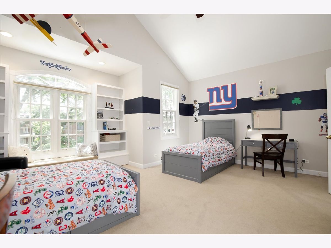
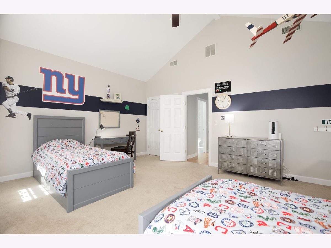
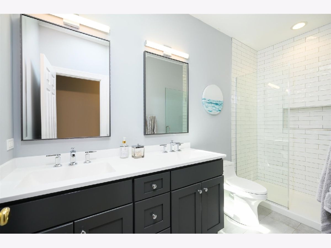
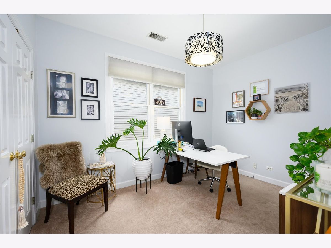
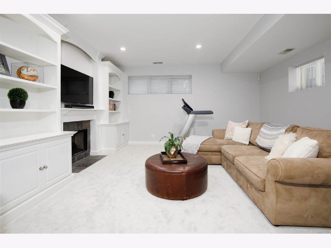
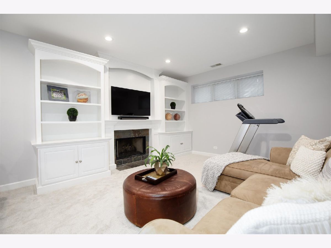
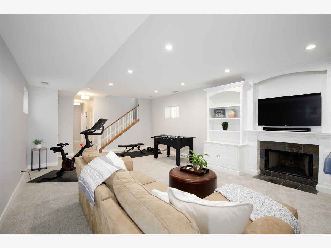
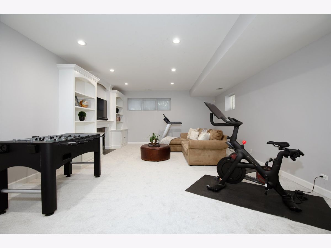
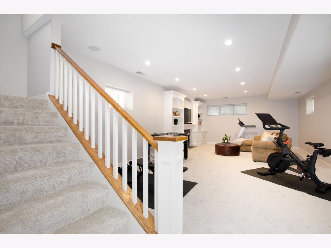
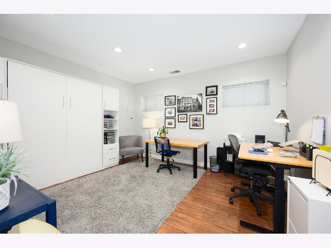
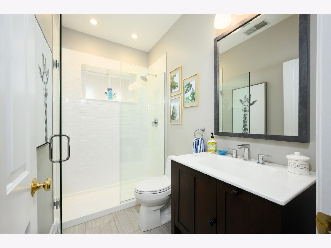
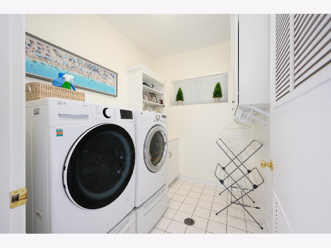
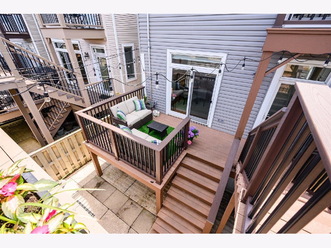
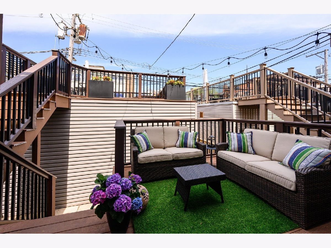
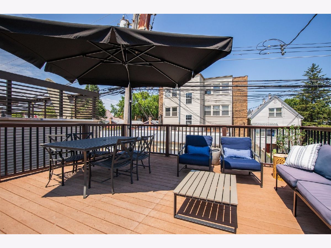
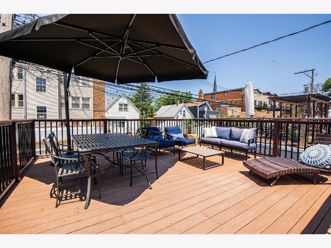
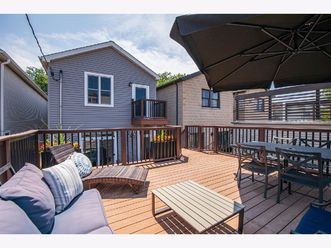
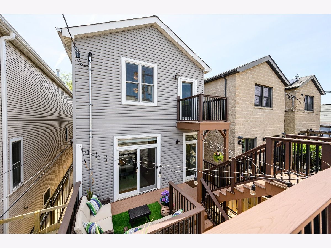
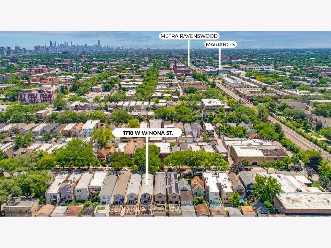
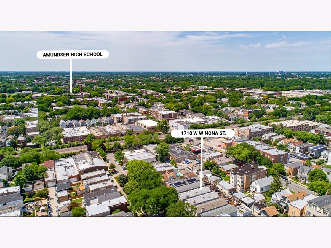
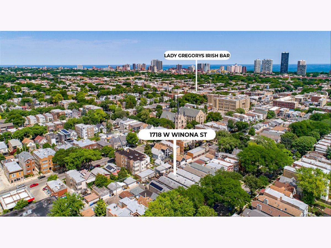
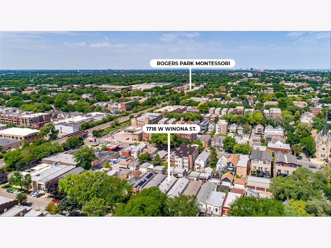
Room Specifics
Total Bedrooms: 4
Bedrooms Above Ground: 4
Bedrooms Below Ground: 0
Dimensions: —
Floor Type: —
Dimensions: —
Floor Type: —
Dimensions: —
Floor Type: —
Full Bathrooms: 4
Bathroom Amenities: Separate Shower,Double Sink,Full Body Spray Shower
Bathroom in Basement: 1
Rooms: —
Basement Description: Finished
Other Specifics
| 2 | |
| — | |
| — | |
| — | |
| — | |
| 25 X 125 | |
| — | |
| — | |
| — | |
| — | |
| Not in DB | |
| — | |
| — | |
| — | |
| — |
Tax History
| Year | Property Taxes |
|---|---|
| 2024 | $17,397 |
Contact Agent
Nearby Similar Homes
Nearby Sold Comparables
Contact Agent
Listing Provided By
Berkshire Hathaway HomeServices Chicago









