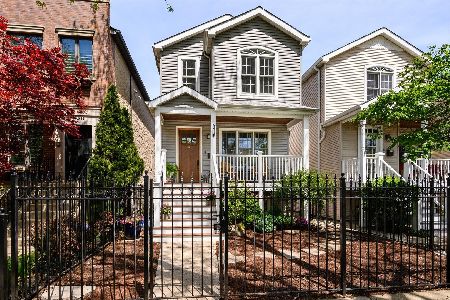1726 Winona Street, Uptown, Chicago, Illinois 60640
$1,040,000
|
Sold
|
|
| Status: | Closed |
| Sqft: | 4,000 |
| Cost/Sqft: | $269 |
| Beds: | 4 |
| Baths: | 4 |
| Year Built: | 2003 |
| Property Taxes: | $15,182 |
| Days On Market: | 3463 |
| Lot Size: | 0,00 |
Description
Look no more! Fabulous Andersonville single fam, 4 bedrm home situated on a quiet, one way, tree-lined St. Enjoy entertaining in this well maintained residence, hrdwd flrs, crown molding, 2 fpls, updated chef's kitchen, high end appls, S/S finishes, granite countertops, walk-in pantry, breakfast area, separate dining rm & many options for dining formally/informally, inside or out on your deck & garage roof deck. The lrg master suite boasts a sitting area, vaulted ceiling, 3 closets, one is a walk-in, spa bath, steam shower & dual vanity. 2 add'tl bedrms, full bath & laundry completes the upstairs. The LL offers a guest bdrm/office, full bath, wet bar, laundry hook-up, 2 lrg storage areas & spacious recreation play rm. Fenced front yrd professionally landscaped w/irrigation/lighting & 2 car gar. The charm of this home, nearby Winnemac pk, upscale grocery, dining, shopping & this hip neighborhood is sure to please your buyers. Dual zoned, skylights, security, newly paved street.
Property Specifics
| Single Family | |
| — | |
| — | |
| 2003 | |
| Full,English | |
| — | |
| No | |
| — |
| Cook | |
| — | |
| 0 / Not Applicable | |
| None | |
| Lake Michigan,Public | |
| Public Sewer | |
| 09262883 | |
| 14074030230000 |
Property History
| DATE: | EVENT: | PRICE: | SOURCE: |
|---|---|---|---|
| 28 Sep, 2016 | Sold | $1,040,000 | MRED MLS |
| 20 Jul, 2016 | Under contract | $1,075,000 | MRED MLS |
| 20 Jun, 2016 | Listed for sale | $1,075,000 | MRED MLS |
Room Specifics
Total Bedrooms: 4
Bedrooms Above Ground: 4
Bedrooms Below Ground: 0
Dimensions: —
Floor Type: Hardwood
Dimensions: —
Floor Type: Hardwood
Dimensions: —
Floor Type: Carpet
Full Bathrooms: 4
Bathroom Amenities: Whirlpool,Separate Shower,Steam Shower,Double Sink
Bathroom in Basement: 1
Rooms: Pantry,Deck,Terrace,Recreation Room,Utility Room-Lower Level
Basement Description: Finished
Other Specifics
| 2 | |
| — | |
| Off Alley | |
| Deck, Roof Deck, Storms/Screens | |
| Fenced Yard,Landscaped | |
| 25X125 | |
| — | |
| Full | |
| Vaulted/Cathedral Ceilings, Skylight(s), Bar-Wet, Hardwood Floors, Second Floor Laundry | |
| Range, Microwave, Dishwasher, Refrigerator, High End Refrigerator, Bar Fridge, Washer, Dryer, Disposal, Stainless Steel Appliance(s), Wine Refrigerator | |
| Not in DB | |
| Sidewalks, Street Lights, Street Paved | |
| — | |
| — | |
| Wood Burning, Gas Log, Gas Starter |
Tax History
| Year | Property Taxes |
|---|---|
| 2016 | $15,182 |
Contact Agent
Nearby Similar Homes
Nearby Sold Comparables
Contact Agent
Listing Provided By
@properties










