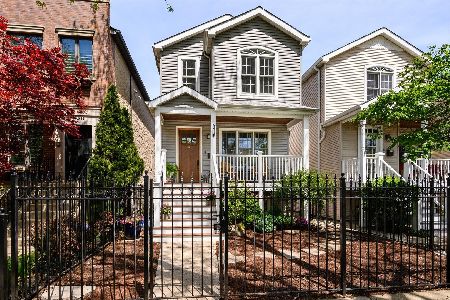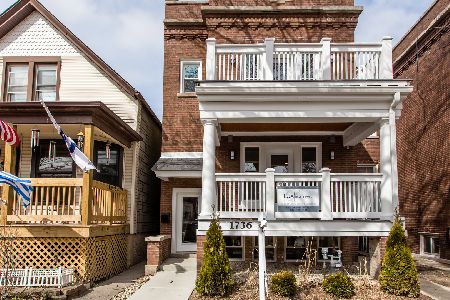1728 Winona Street, Uptown, Chicago, Illinois 60640
$990,000
|
Sold
|
|
| Status: | Closed |
| Sqft: | 4,100 |
| Cost/Sqft: | $250 |
| Beds: | 3 |
| Baths: | 4 |
| Year Built: | 2003 |
| Property Taxes: | $16,607 |
| Days On Market: | 2761 |
| Lot Size: | 0,07 |
Description
Welcome to this gorgeous 4100 SqFt Brick home in highly desirable Ravenswood~Andersonville. Situated on a stately tree-lined street; one of a few LED lit streets in Chicago. This home has the entire package: curb appeal, large rooms, two fireplaces, tankless water heater, walk out deck and garage deck with gazebo. Enter through the landscaped front garden and step into the slate Foyer and formal Living Room. Enjoy entertaining in the elegant Dining Room or casual conversations while cooking in the huge eat-in Kitchen that boast a walk-in Pantry, Jen-air cook-top/oven and hood with tons of granite counter space and cherry cabinets. Plenty of room to both relax and play with large Family and Recreation Rooms. Excellent location with a short walk to the Ravenswood Metra Station, CTA Red Line, wonderful Andersonville dining & shopping, highly ranked public and private schools (Rogers Park Montessori and the new Chicago Waldorf), and beautiful city and lake front parks. So much more to see.
Property Specifics
| Single Family | |
| — | |
| Contemporary | |
| 2003 | |
| Full | |
| — | |
| No | |
| 0.07 |
| Cook | |
| Ravenswood | |
| 0 / Not Applicable | |
| None | |
| Lake Michigan | |
| Public Sewer | |
| 09911016 | |
| 14074030220000 |
Nearby Schools
| NAME: | DISTRICT: | DISTANCE: | |
|---|---|---|---|
|
Grade School
Mcpherson Elementary School |
299 | — | |
|
High School
Amundsen High School |
299 | Not in DB | |
Property History
| DATE: | EVENT: | PRICE: | SOURCE: |
|---|---|---|---|
| 30 Jul, 2018 | Sold | $990,000 | MRED MLS |
| 14 Jun, 2018 | Under contract | $1,025,000 | MRED MLS |
| — | Last price change | $1,049,000 | MRED MLS |
| 10 Apr, 2018 | Listed for sale | $1,049,000 | MRED MLS |
Room Specifics
Total Bedrooms: 4
Bedrooms Above Ground: 3
Bedrooms Below Ground: 1
Dimensions: —
Floor Type: Hardwood
Dimensions: —
Floor Type: Carpet
Dimensions: —
Floor Type: Carpet
Full Bathrooms: 4
Bathroom Amenities: Whirlpool,Separate Shower,Steam Shower,Double Sink
Bathroom in Basement: 1
Rooms: Recreation Room,Pantry,Walk In Closet,Deck
Basement Description: Finished
Other Specifics
| 2 | |
| Concrete Perimeter | |
| Off Alley | |
| Deck, Roof Deck, Gazebo | |
| — | |
| 25 X 125 | |
| — | |
| Full | |
| Vaulted/Cathedral Ceilings, Skylight(s), Bar-Wet, Hardwood Floors, Second Floor Laundry | |
| Microwave, Dishwasher, Refrigerator, Washer, Dryer, Disposal, Stainless Steel Appliance(s), Wine Refrigerator, Cooktop, Built-In Oven, Range Hood | |
| Not in DB | |
| Sidewalks, Street Lights, Street Paved | |
| — | |
| — | |
| Wood Burning, Gas Log, Gas Starter |
Tax History
| Year | Property Taxes |
|---|---|
| 2018 | $16,607 |
Contact Agent
Nearby Similar Homes
Nearby Sold Comparables
Contact Agent
Listing Provided By
@properties











