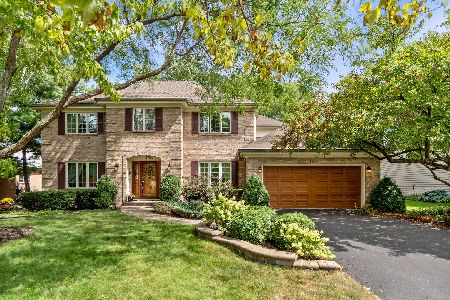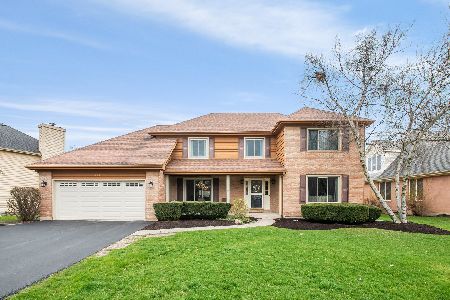1719 Atwood Circle, Naperville, Illinois 60565
$530,000
|
Sold
|
|
| Status: | Closed |
| Sqft: | 3,452 |
| Cost/Sqft: | $164 |
| Beds: | 5 |
| Baths: | 4 |
| Year Built: | 1990 |
| Property Taxes: | $11,658 |
| Days On Market: | 3871 |
| Lot Size: | 0,32 |
Description
Absolutely stunning, recently updated, custom executive home nestled on a quiet cul-de-sac. Highly sought after main level Bedroom Suite with full Bath overlooking the tranquil backyard & garden offers a true haven. Gourmet Kitchen is a chef's dream w/center island w/NEW pendant and canned lights, stainless steel appliances, gleaming granite counter tops & a Breakfast Nook. NEW granite counter tops in all Baths. Soaring ceilings, detailed molding, freshly painted and brilliant hardwood floors throughout. Exquisite Master Suite with sitting area & luxurious spa Bath featuring separate jetted tub & tiled shower plus dual vanities & 2 walk-in closets. NEW ceiling fans in FR and bedrooms. 3-Car Garage. New roof 2015. Freshly painted. Award winning SD #203. Close to parks, shopping, restaurants & highways. Welcome Home!
Property Specifics
| Single Family | |
| — | |
| Traditional | |
| 1990 | |
| Full | |
| CUSTOM | |
| No | |
| 0.32 |
| Du Page | |
| Greene Ridge | |
| 0 / Not Applicable | |
| None | |
| Lake Michigan | |
| Public Sewer | |
| 08992101 | |
| 0833210011 |
Nearby Schools
| NAME: | DISTRICT: | DISTANCE: | |
|---|---|---|---|
|
Grade School
Ranch View Elementary School |
203 | — | |
|
Middle School
Kennedy Junior High School |
203 | Not in DB | |
|
High School
Naperville Central High School |
203 | Not in DB | |
Property History
| DATE: | EVENT: | PRICE: | SOURCE: |
|---|---|---|---|
| 15 Mar, 2016 | Sold | $530,000 | MRED MLS |
| 28 Dec, 2015 | Under contract | $565,000 | MRED MLS |
| — | Last price change | $574,500 | MRED MLS |
| 24 Jul, 2015 | Listed for sale | $599,000 | MRED MLS |
Room Specifics
Total Bedrooms: 5
Bedrooms Above Ground: 5
Bedrooms Below Ground: 0
Dimensions: —
Floor Type: Carpet
Dimensions: —
Floor Type: Carpet
Dimensions: —
Floor Type: Carpet
Dimensions: —
Floor Type: —
Full Bathrooms: 4
Bathroom Amenities: Whirlpool,Separate Shower,Double Sink
Bathroom in Basement: 0
Rooms: Bedroom 5,Game Room,Recreation Room,Sitting Room
Basement Description: Finished
Other Specifics
| 3 | |
| Concrete Perimeter | |
| Concrete | |
| Deck, Patio, Porch, In Ground Pool | |
| Cul-De-Sac,Fenced Yard,Landscaped | |
| 13,761 | |
| — | |
| Full | |
| Vaulted/Cathedral Ceilings, Skylight(s), Bar-Wet, Hardwood Floors, First Floor Bedroom, First Floor Full Bath | |
| Double Oven, Dishwasher, Refrigerator, Disposal, Stainless Steel Appliance(s) | |
| Not in DB | |
| Pool, Horse-Riding Trails, Sidewalks, Street Lights, Street Paved | |
| — | |
| — | |
| — |
Tax History
| Year | Property Taxes |
|---|---|
| 2016 | $11,658 |
Contact Agent
Nearby Similar Homes
Nearby Sold Comparables
Contact Agent
Listing Provided By
Charles Rutenberg Realty of IL





